All Offers By 17 December (Unless Sold Prior)
Viewing by appointment
This home is undoubtedly one of the most unique, spectacular 1970's transformations in the whole of the Western Suburbs. And as luck has it for just one buyer, it comes complete with a generous block size, a resort lifestyle, deep valley views past tall Pines to the ocean and is in a blue chip Mosman Park location in the heart of the schools precinct.
Originally designed by Architect David Kelsall, the 4 bedroom 3 bathroom home has been substantially renovated to an extremely high standard, whilst retaining the original character that makes homes of this vintage so desirable to today's astute buyer. There's barely a square inch that has not been touched, inside and out, in this 2 year reinvention of "70's cool". The soaring ceilings, abundance of natural light, huge room sizes, perfect combinations of premium wood, brick, stone, tile and glass and modern fixtures and fittings will captivate your mind and tap in to your emotions. Put simply, it will be "love at first sight".
Set well back from the street , the frontage is unpretentious, proudly hiding the spectacle that lies within. An extra large double garage and front grassed yard, with its mature Jacaranda tree, are cleverly tucked behind concrete breeze blocks. You are drawn to the entrance of the home via a short walk way, with the extra wide, glass front door offering a sneak peek of what lies within.
The ground floor is designed for living, with a brilliantly appointed open plan kitchen and cosy casual living space opening to a capacious alfresco dining area, with the resort style yard and sparkling pool beyond. Back inside, you'll be blown away by the most incredible formal dining room, full of drama thanks to its tall feature jarrah timbers and 6.5 metre high ceiling and the up-sized family lounge room alongside will comfortably fit all of your family and friends for gatherings in all seasons - it's light and bright by day and super cosy by night due to the mixture of flooring and wall materials used. A generous sized laundry/bath room and bedroom 4 (or a perfect home office as it leads to a private courtyard) can also be found on this level.
Upstairs, you'll find three more bedrooms, the two minor beds with tall robes and each big enough for a king bed plus study desk and these share a very unique, flexible bathroom zone including a feature free standing bath. The master bedroom suite, cleverly separated by its own walkway, is just huge in every way! It's a double sized room with space for the biggest bed you could possibly find, a whole "wall of robes" that blend in to the room, it has its own sparkling ensuite bathroom and the master suite opens on to a massive covered viewing deck with deep views to Rottnest - look through binoculars and you can literally see the sandy beach at Thompson Bay! The sunsets from this deck are absolutely "next level". You feel like you are on top of the world! This impressive viewing deck overlooks the sparkling pool and is covered and sheltered from the wind and is also accessible from the pool level by a steel spiral staircase, making it the perfect place to invite friends for a sunset G&T whilst watching your kids or friends frolic in the pool, without having to go through the bedroom.
This is a very central Mosman Park "walk everywhere" location. St Hilda's, Iona, Mosman Park Primary and Cottesloe Primary Schools are all just a short walk away, as is the Swan River, the Glyde, Monument and Wellington Street shops and the train and beach also within easy reach.
Property features include:
New Colorbond Roof with Anticon and Polyester insulation
Super high ceilings
Aluminium windows with 10.38mm laminated glass
Louver windows to maximise cross-breeze
Acoya Long Life Shiplap Timber Cladding
Cedar timbers to outdoor ceilings
Unios Architectural LED Lighting and feature pendants
Bianco Carrara Ombre Stone Tops
Asko Appliances and Zip Hydrotap in kitchen
Italian Porcelain tiling
QMotion electric Blinds
Dulux Acratex render
Ducted R/C air conditioning
Reversible ceiling fans
Under floor heating
Feature Jarrah Parquetry Floor
Reticulation to gardens
Ocean and valley views
This property is one of a kind. It's no secret the market is moving, so be quick to lock this one away - it's the ultimate Christmas present for yourself!!
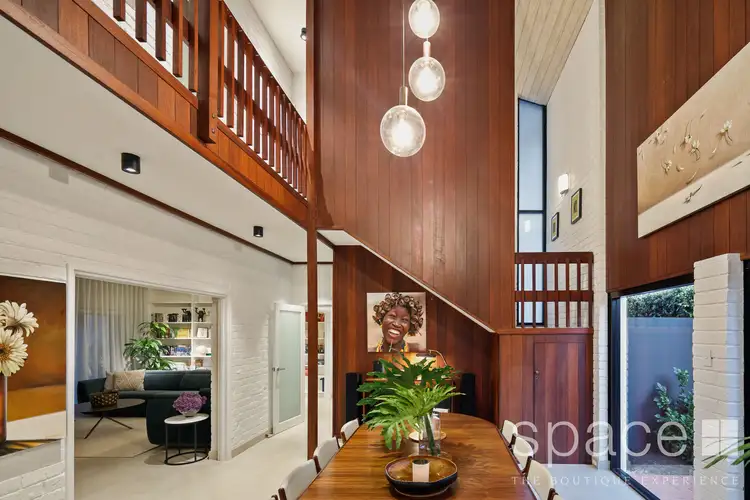
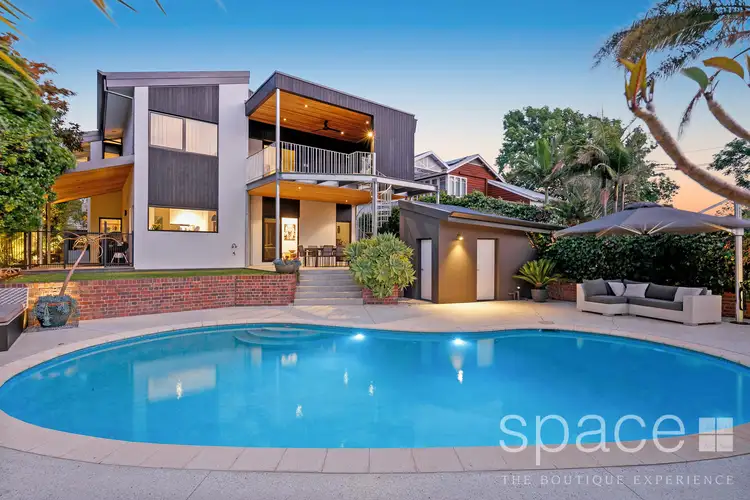
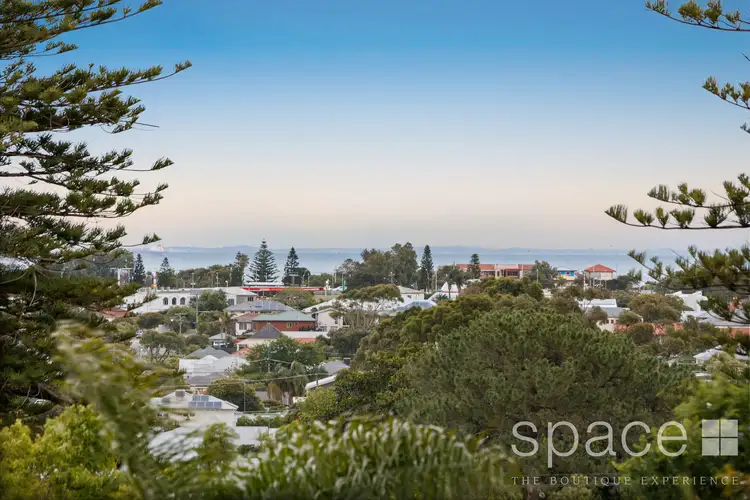
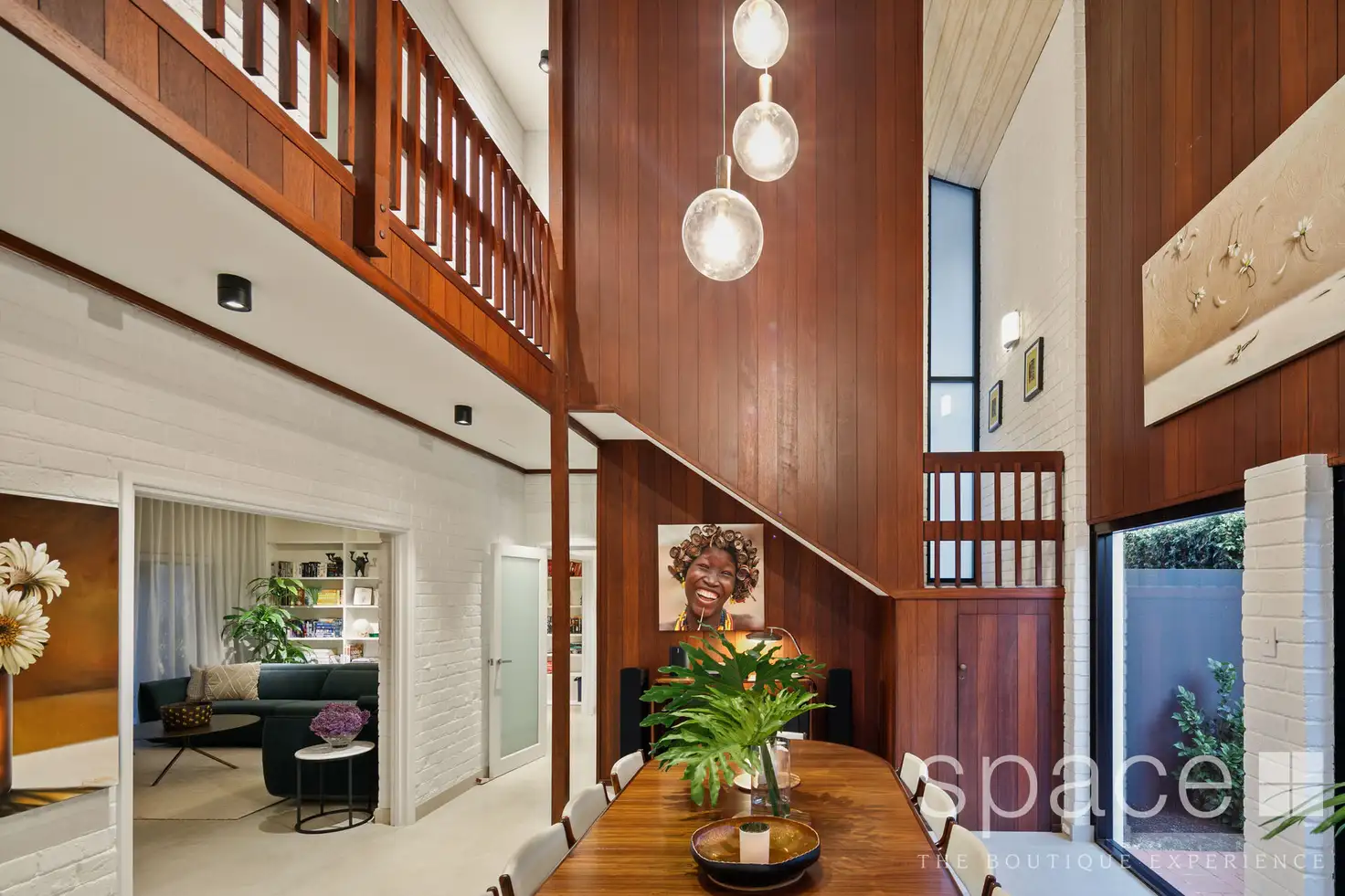


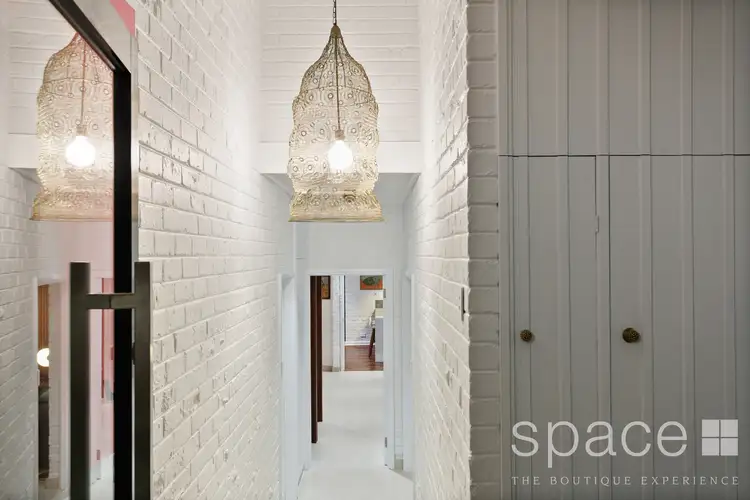
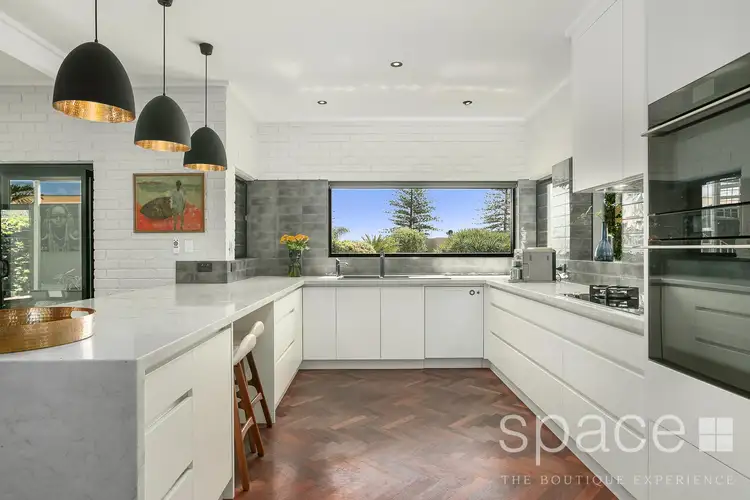
 View more
View more View more
View more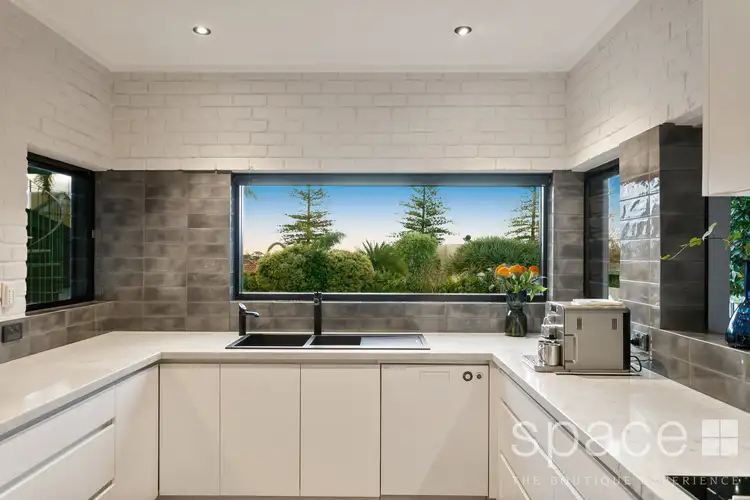 View more
View more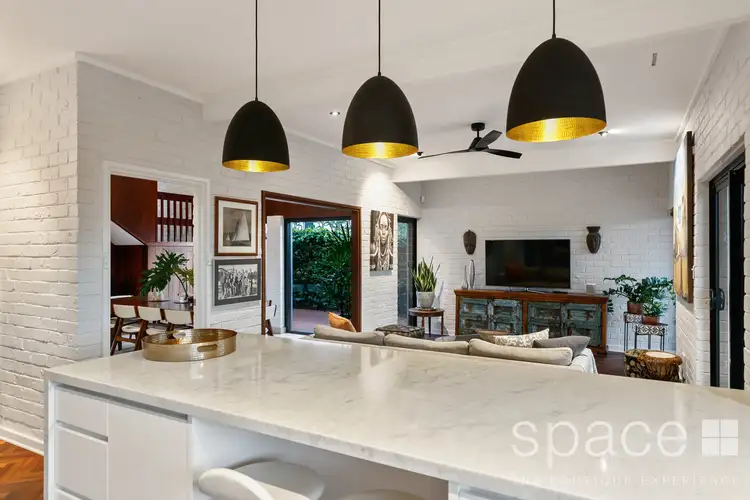 View more
View more
