SOLD BY JANE CRESSWELL
This architecturally designed, double level family residence offers an exceptional lifestyle for families searching for a superbly located, well-appointed family home.
Set in one of Mosman Park's most tightly held parkside precincts, it represents an opportunity to join a tight knit local community of families with children who enjoy all of the benefits of a now old fashioned neighbourhood network.
A street where children move regularly from one backyard or neighbourhood trampoline to the next, this is a neighbourhood where everyone knows each other's children and Friday night drinks on the street are much more than a yearly occurrence.
Set at the top of a sleepy, elevated cul-de-sac with views back across the tree and rooftops of Mosman Park, this is a home that offers up plenty of opportunities.
Ideal for growing families opposite a large park with playground where neighbourhood children meet at the end of each school day, this home is set on a spacious 719 square metre corner block surrounded by well established, easy care gardens.
A timeless combination of limestone walls and timber floors, this well designed family home remains contemporary with a neutral colour palette and an opportunity for the lucky new owners to grow and extend.
Solidly built with living areas set across the lower level and accommodation above, it blends polished blackbutt floors with neutral walls, high ceilings and a sunny north eastern aspect.
The kitchen and living space is relaxed and informal with an open floor plan which extends out onto a north facing, covered outdoor entertaining area with access to the lawns and gardens beyond.
Great visibitly from the kitchen will allow you to keep one eye on the kids and the other on dinner and to move easily between the front and rear living spaces.
While the formal lounge and dining spaces are located at the front of the home, the every day living areas make the most of the northeastern light and offer a relaxed sense of family living both indoors and out.
A well equipped kitchen boasts plenty of cupboard and benchspace, with dove, grey Corain benchtops, a 900mm Ilve oven with rangehood and an integrated Gaggeneau dishwasher.
A large double garage, opening directly into the rear of the property, offers added convenience and storage options with plenty of room for family toys.
A timber staircase links upstairs and down and leads into this home's main accommodation zone and features a master suite, two minor bedrooms and an additional bedroom or study.
Consistently styled and appointed, all are generously sized with high ceilings, blackbutt parquetry floors and a neutral colour scheme with the master suite looking out over the treetops of the adjoining park.
Surrounded by greenery and an abundance of local birdlife, this home feels more country than city with its private and whisper quiet location and quiet neighbourhood ambience.
Ideally located within easy reach of this area's leading public and private schools, public transport and some of Perth's leading shopping and retail precincts.
Within minutes of the beach and river, it's easy to understand why these parkside homes are rarely traded.
Set against the rocky, picturesque backdrop of Buckland Hill, this solidly built family home offers a perfect base to extend and expand, with the option of extending its internal footprint or adding an in-ground backyard pool.
With its timeless, welcoming ambience, this generous, well appointed home is an ideal base for growing families in a location you will fall in love with.
Features:
- Four bedrooms two bathrooms and study
- Private and secure in an elevated parkside location
- Part of a unique, tight knit local community
- Set at the top of a quiet, tree lined cul-de-sac
- Large double garage with direct entry to rear garden
- Polished blackbutt floors throughout
- Timelessly designed with limestone walls and picturesque north eastern aspect
- Spacious reticulated garde
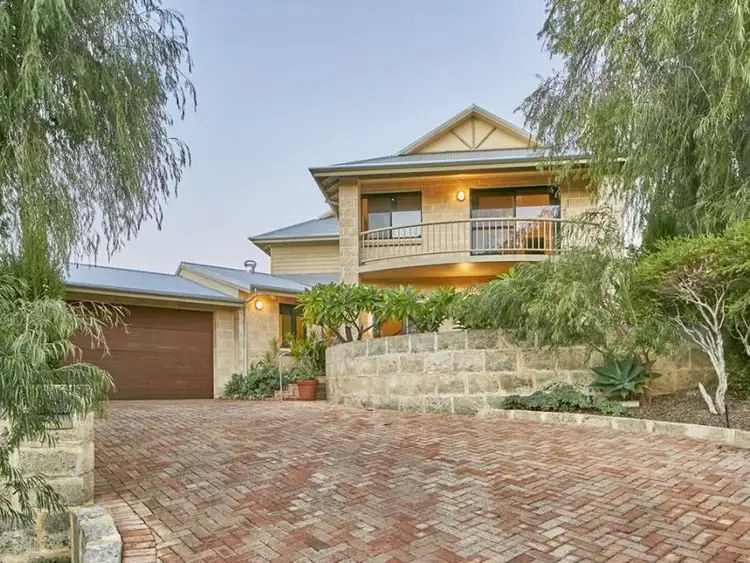
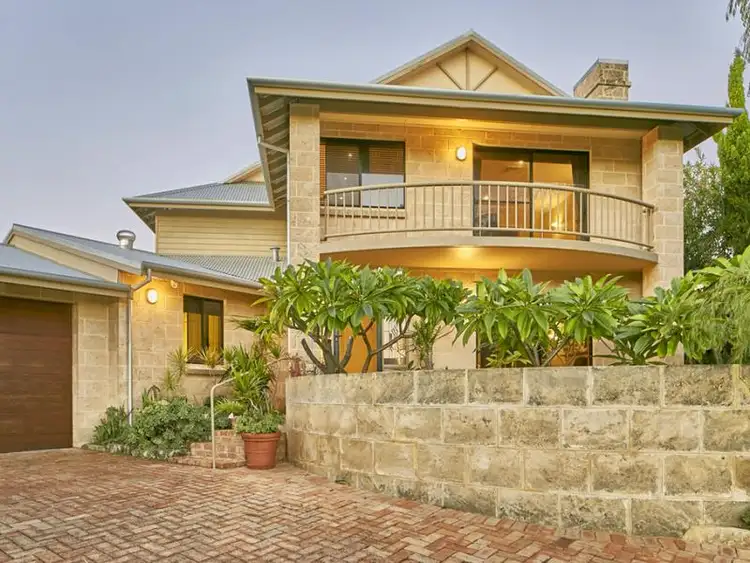
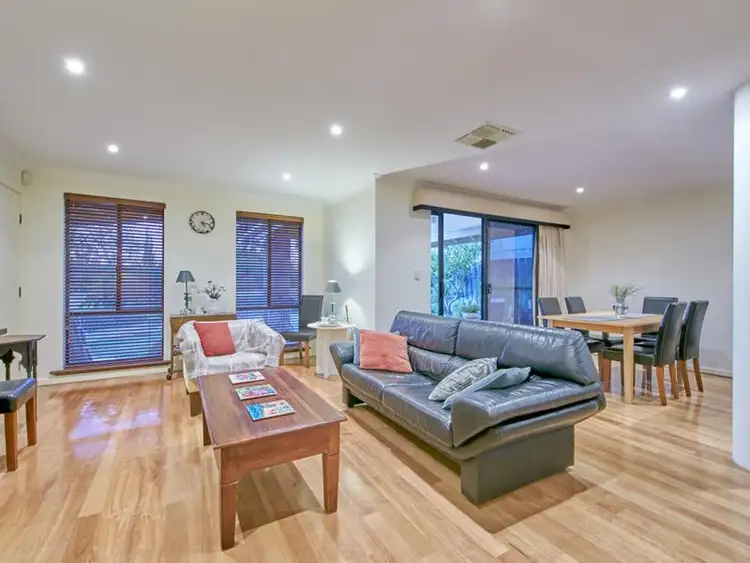



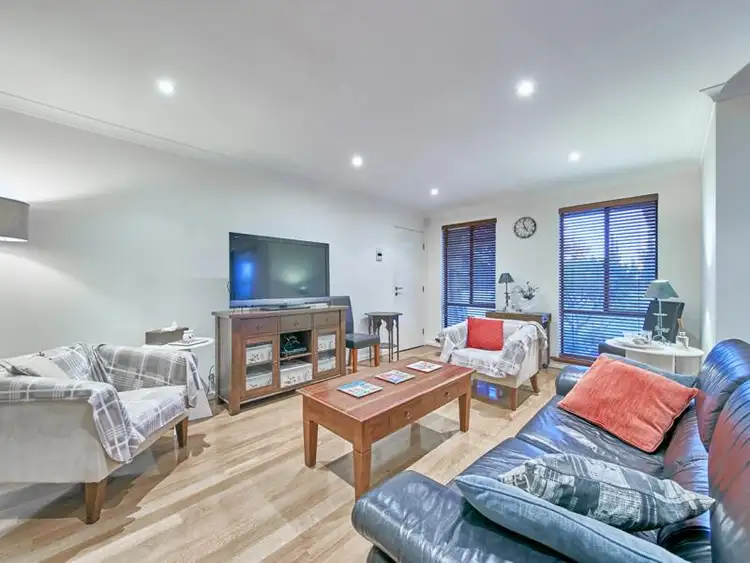

 View more
View more View more
View more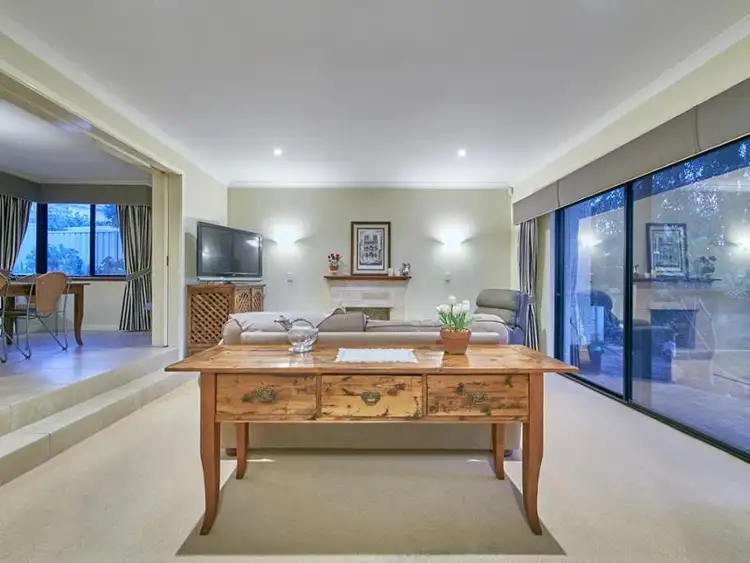 View more
View more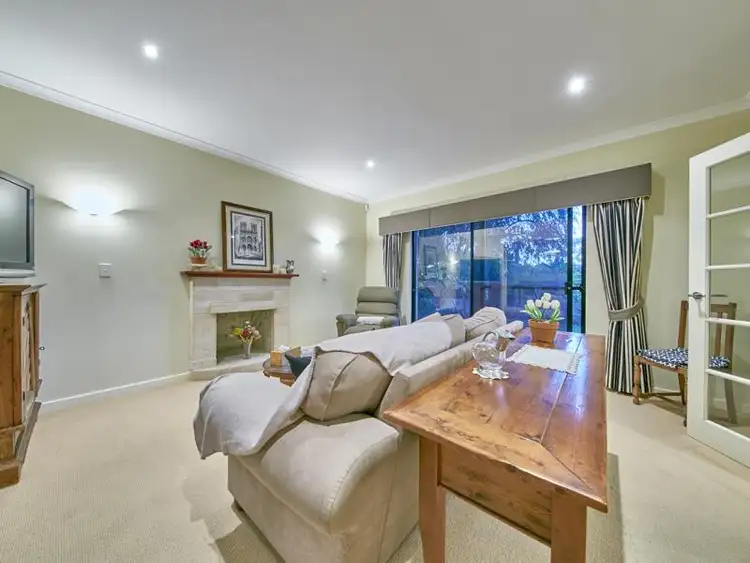 View more
View more

