Price Undisclosed
3 Bed • 1 Bath • 5 Car • 771m²
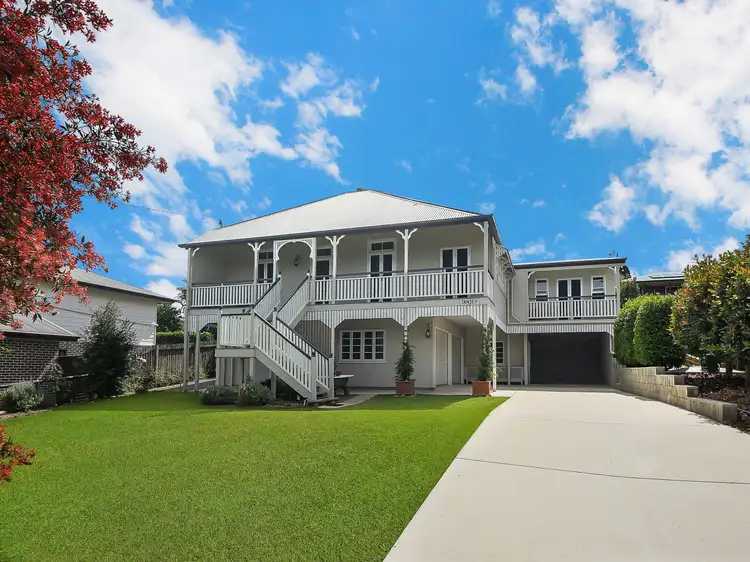
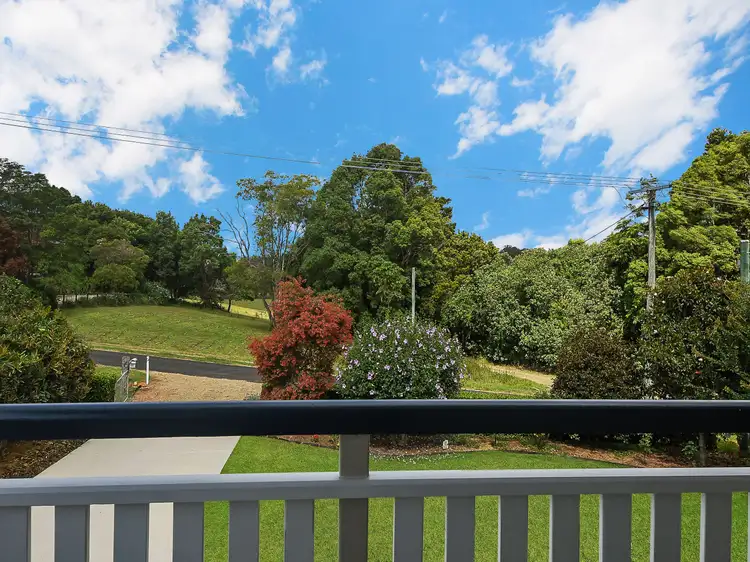
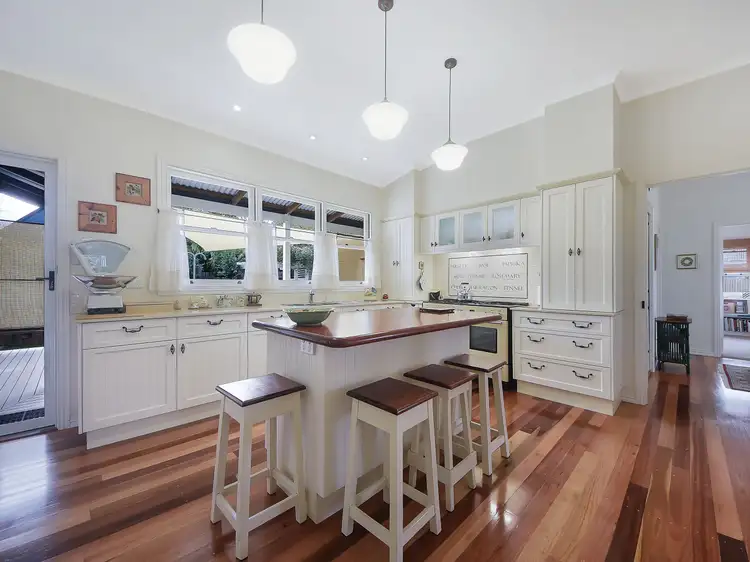
+11
Sold



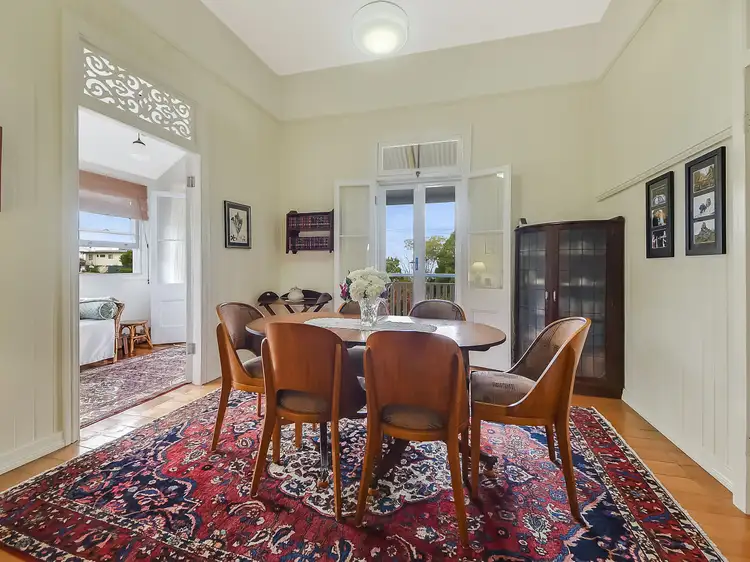
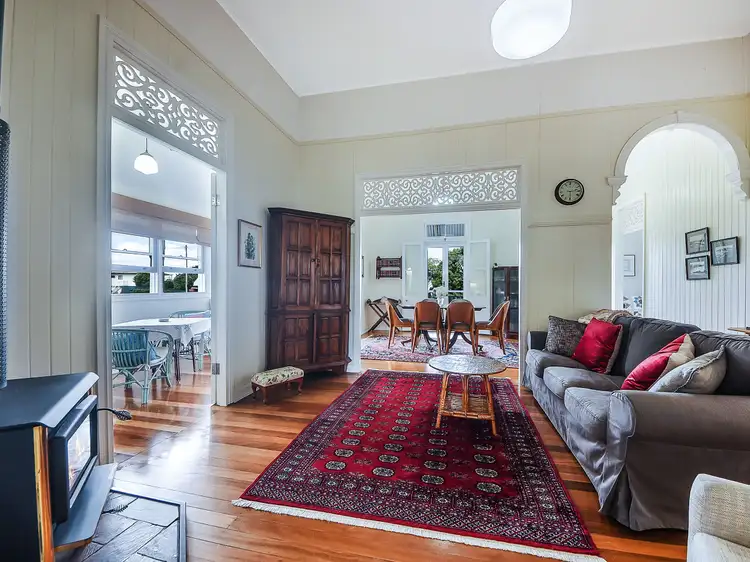
+9
Sold
Address available on request
Copy address
Price Undisclosed
- 3Bed
- 1Bath
- 5 Car
- 771m²
House Sold on Mon 25 May, 2020
What's around Mount Mee
Get in touch with the agent to find out the address of this property
House description
“TOP OF THE RANGE”
Land details
Area: 771m²
What's around Mount Mee
Get in touch with the agent to find out the address of this property
 View more
View more View more
View more View more
View more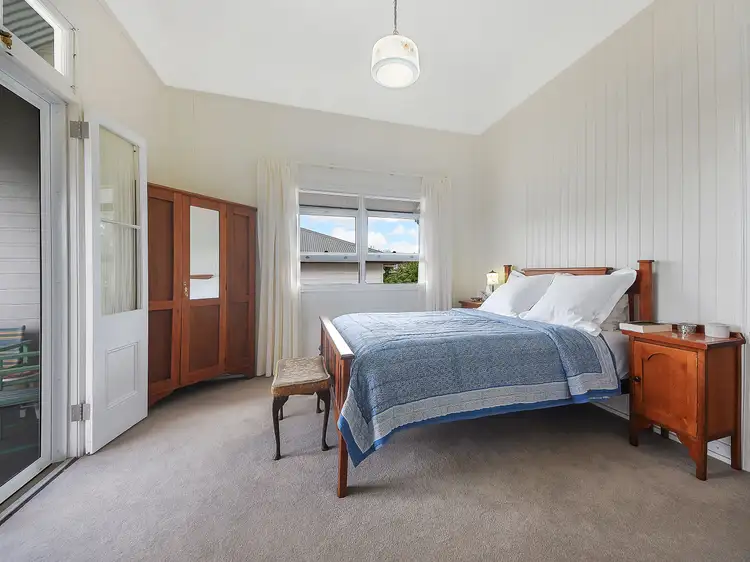 View more
View moreContact the real estate agent
Nearby schools in and around Mount Mee, QLD
Top reviews by locals of Mount Mee, QLD 4521
Discover what it's like to live in Mount Mee before you inspect or move.
Discussions in Mount Mee, QLD
Wondering what the latest hot topics are in Mount Mee, Queensland?
Similar Houses for sale in Mount Mee, QLD 4521
Properties for sale in nearby suburbs
Report Listing

