Price Undisclosed
4 Bed • 1 Bath • 4 Car • 2057m²
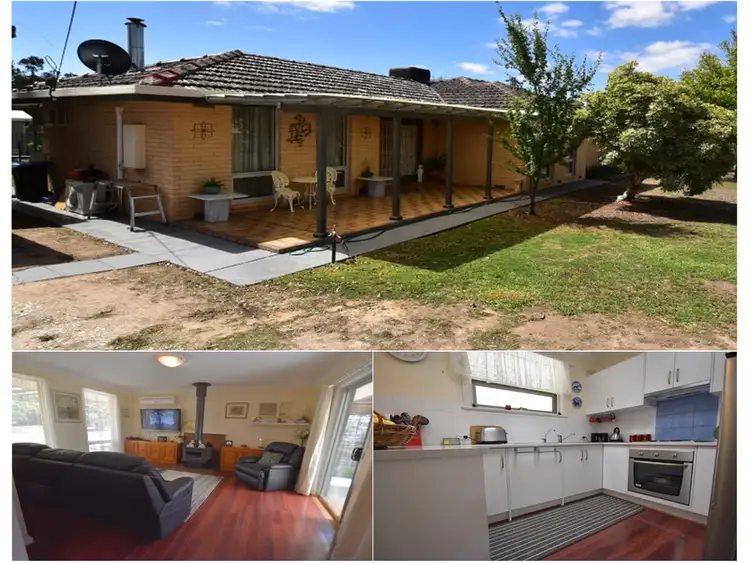
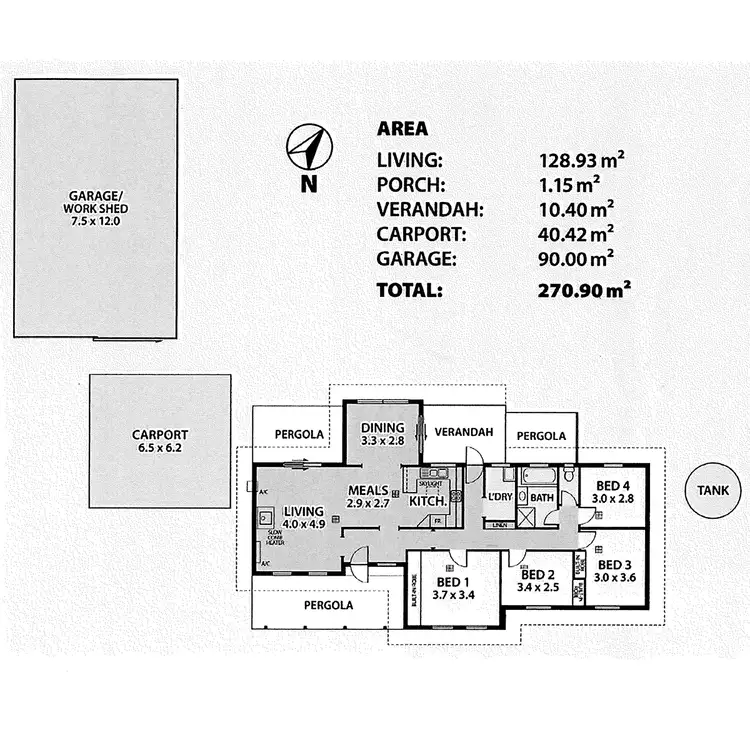
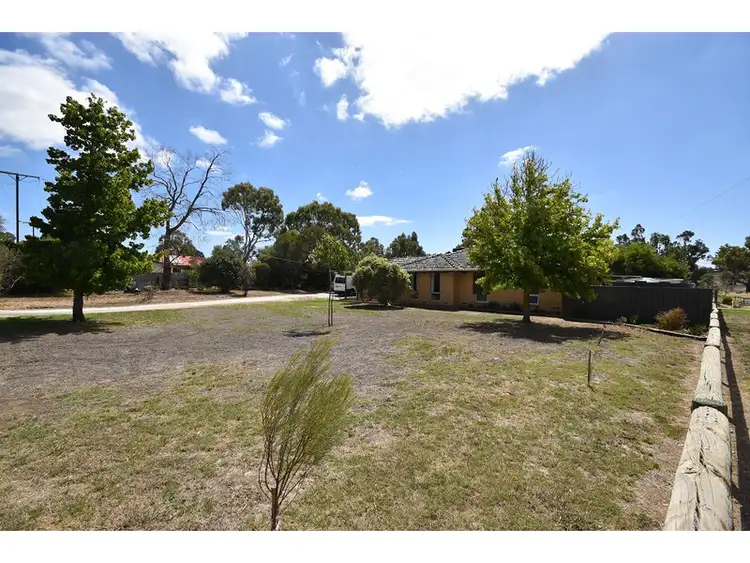
+22
Sold



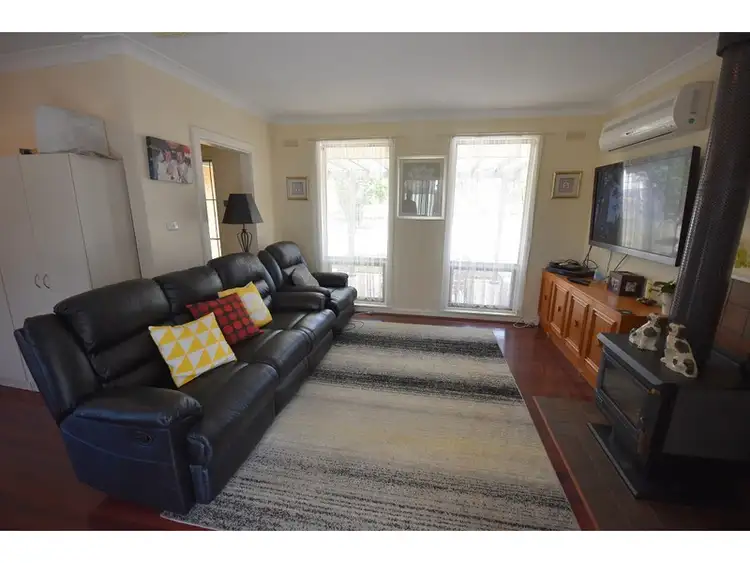

+20
Sold
Address available on request
Copy address
Price Undisclosed
- 4Bed
- 1Bath
- 4 Car
- 2057m²
House Sold on Thu 9 Jun, 2016
What's around Mount Pleasant
Get in touch with the agent to find out the address of this property
House description
“SOLD -- Solid Brick Four Bedroom Family Home”
Land details
Area: 2057m²
Interactive media & resources
What's around Mount Pleasant
Get in touch with the agent to find out the address of this property
 View more
View more View more
View more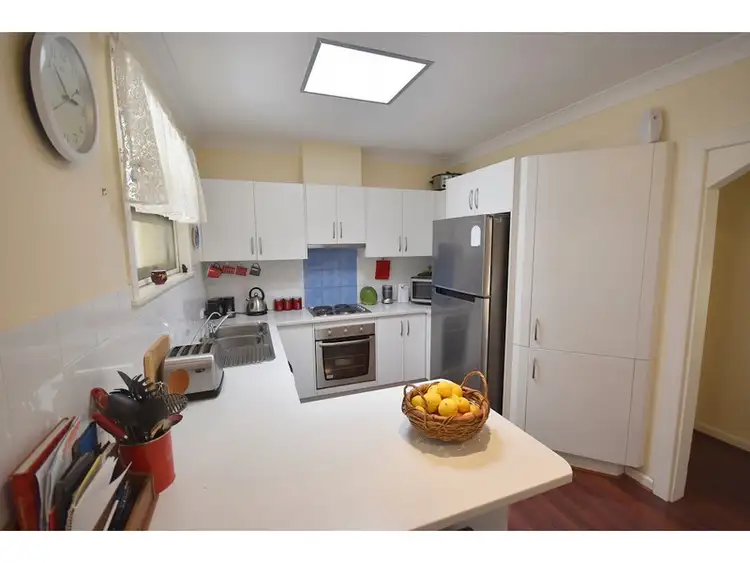 View more
View more View more
View moreContact the real estate agent
Nearby schools in and around Mount Pleasant, SA
Top reviews by locals of Mount Pleasant, SA 5235
Discover what it's like to live in Mount Pleasant before you inspect or move.
Discussions in Mount Pleasant, SA
Wondering what the latest hot topics are in Mount Pleasant, South Australia?
Similar Houses for sale in Mount Pleasant, SA 5235
Properties for sale in nearby suburbs
Report Listing

