945 m2. Come home to this very neat and appealing property that comprises a 2006 built three bedroom home, triple carport, delightful entertaining area, shed, tanks and more, in a quiet location with a rural outlook.
LAND
945 m2. (1/4 acre). Positioned opposite farmland and being located on a side street, the property portrays a hint of a country feel. Although a quiet setting, it is a simple and short walk to the main street facilities, as well as the primary school and the hospital. The allotment, including the front gardens, is fully fenced ensuring a safe and secure area for children and pets to play and roam freely. The grounds have been neatly established with
minimal maintenance in mind, including a subsurface irrigated lawn, the shrubs and trees being Australian natives and there is still enough space to add your own touches. Pick your own produce from the selection of fruit trees and the designated raised vegetable beds and take some to exchange at the local farmer’s market nearby.
RESIDENCE
Completed in 2006, the home has a lovely bright and cheery feel and, thanks to its open plan nature, high pitched ceiling and floating floors, it has a sense of spaciousness beyond its size. The design of this three bedroom home has the main bedroom positioned at the back which enables direct access, via a sliding door, to the delightful outdoor area. All bedrooms feature either built-in robes or a large walk-in robe as in the main bedroom. Entrance to the home is from the front deck through a set of sliding doors which have a
holiday type feel. The living section incorporates the kitchen with its built in pantry, gas cooktop and oven with electric grill. A split system air conditioning system provides instant year round comfort to the lounge and meals area of the home. The dual access bathroom has direct access from the main bedroom and features a large shower recess. The laundry, with its overhead cupboards and benches, the separate toilet and the bathroom are finished in bright neutral tones.
IMPROVEMENTS
Plenty of undercover parking space comes by way of a triple length carport attached to the home. It is out the back, however, that you will spend most of your time at home, entertaining and relaxing under the gable roof verandah. The timber deck here extends to a matching pergola where a sandpit can entertain the little ones or provide the perfect spot to site a spa. The 10 ft x 10 ft garden shed has a concrete floor and power. A pair of poly tanks supply 10,000 gallons of rainwater to the home and are interchangeable with the SA Water supply.
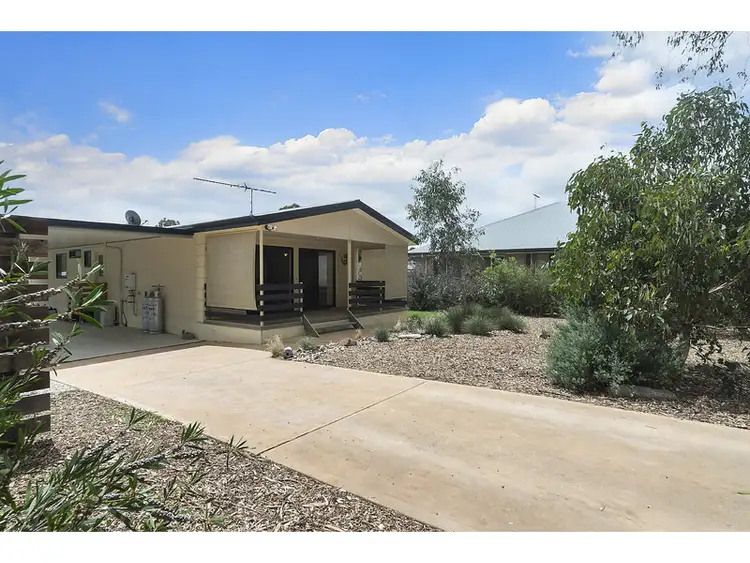

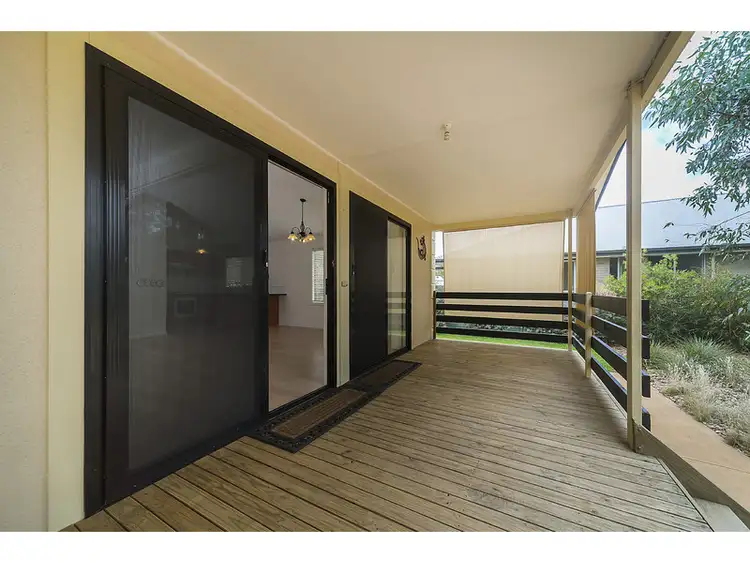
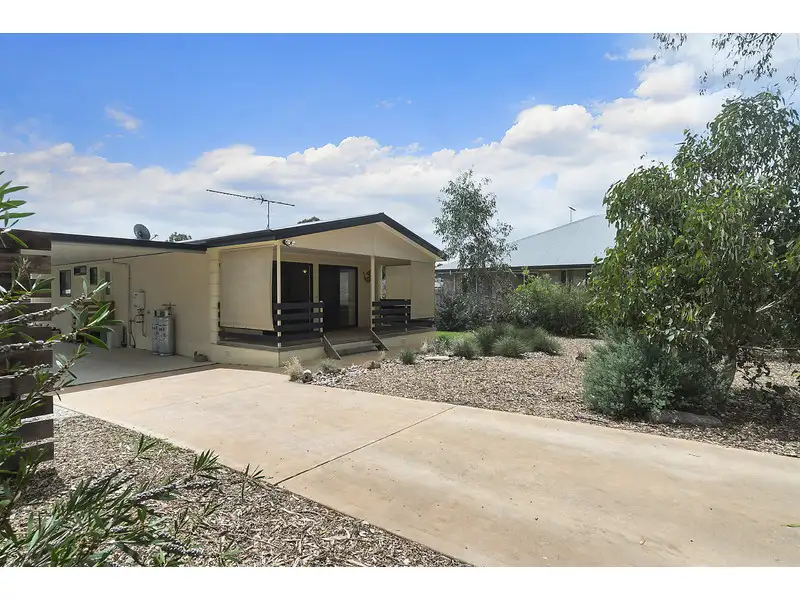


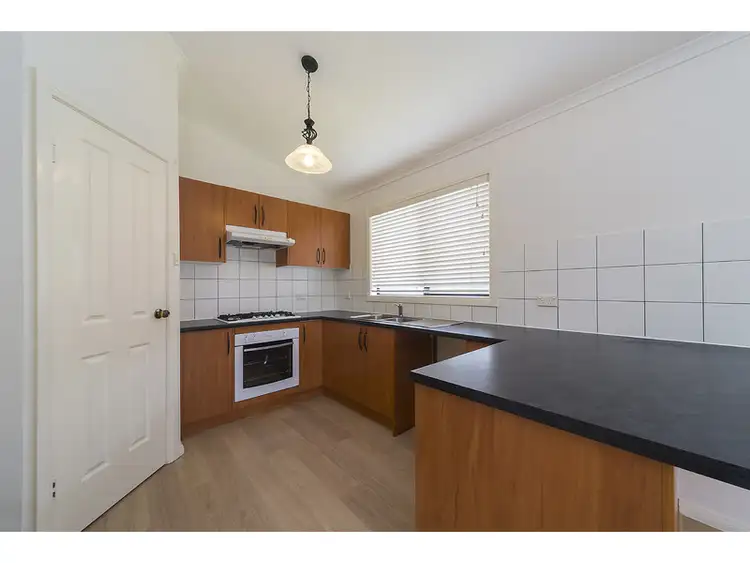
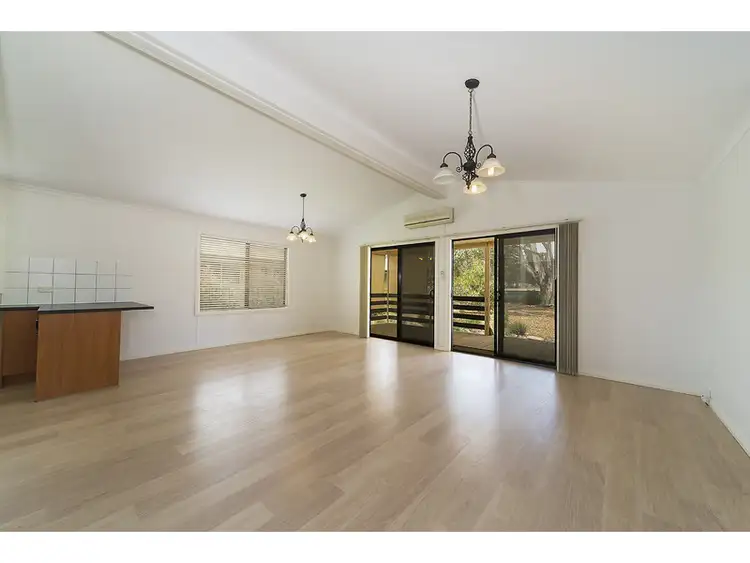
 View more
View more View more
View more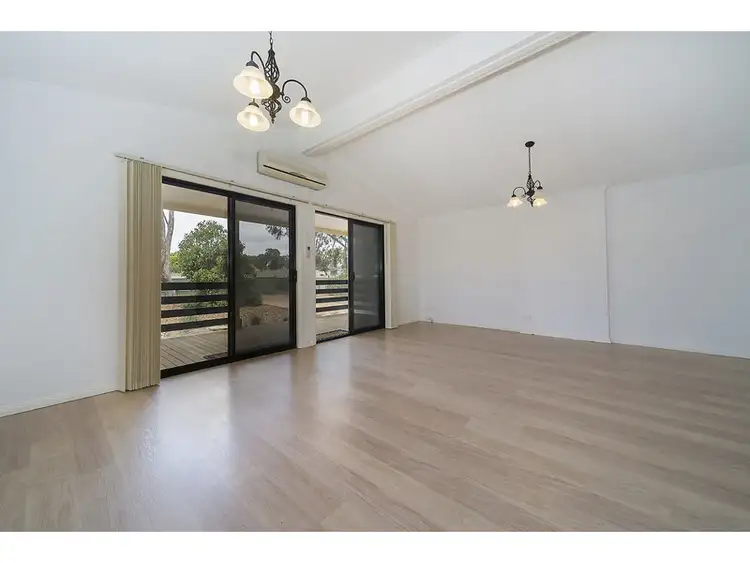 View more
View more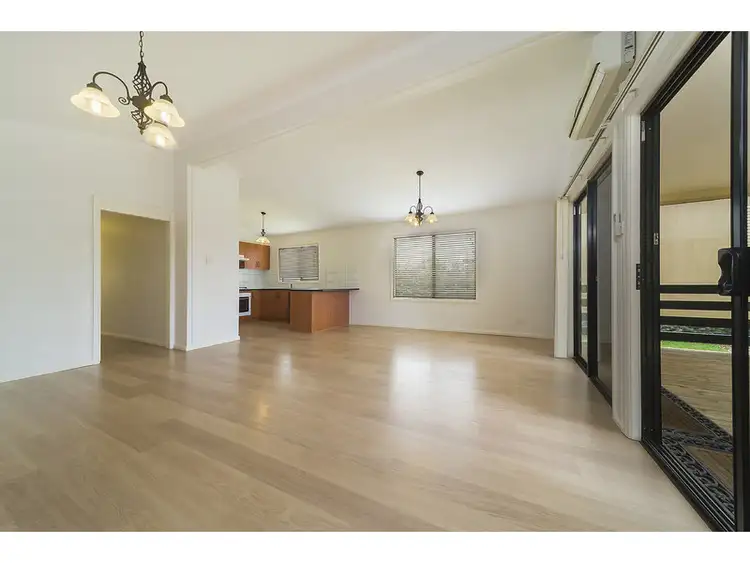 View more
View more
