Price Undisclosed
3 Bed • 1 Bath • 2 Car • 2039m²
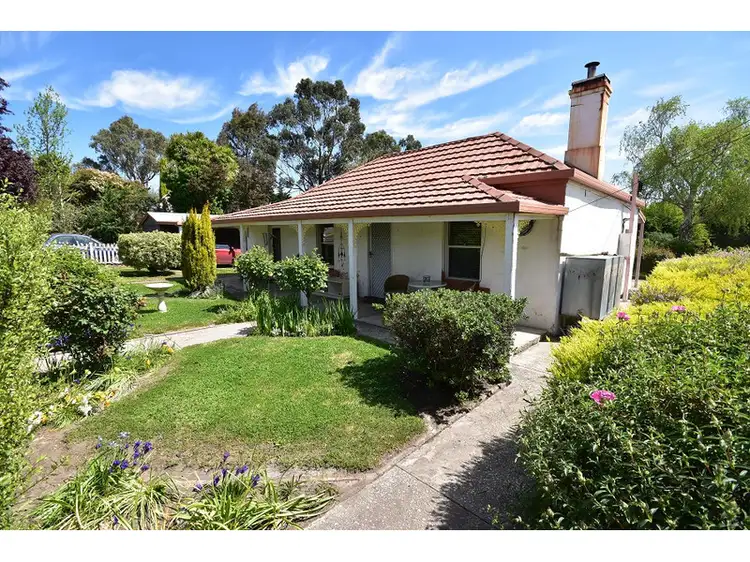
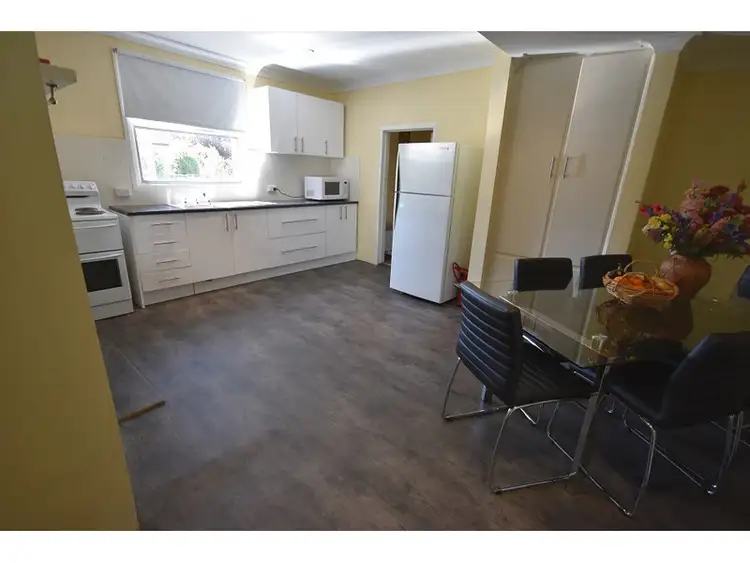
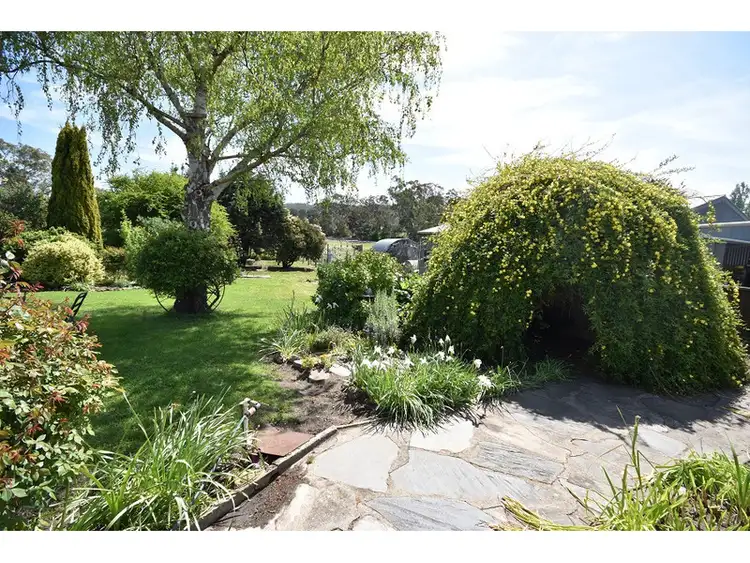
+21
Sold
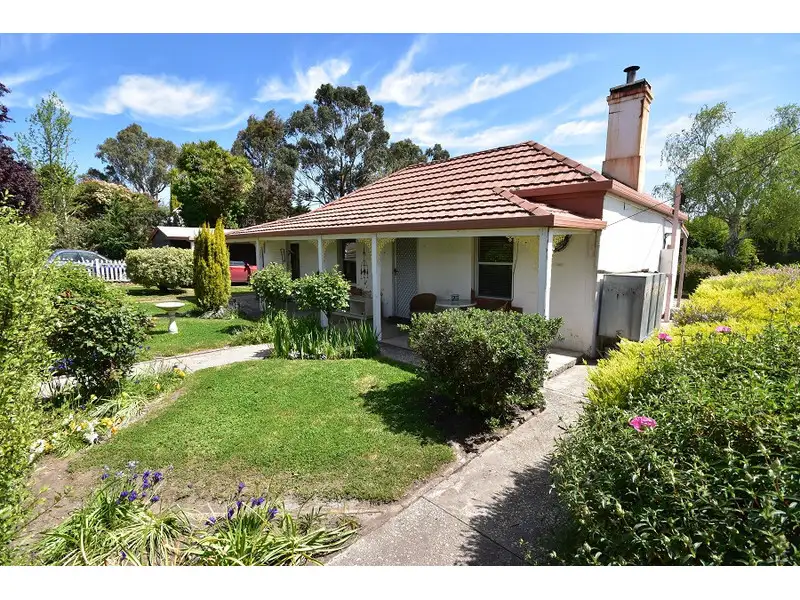


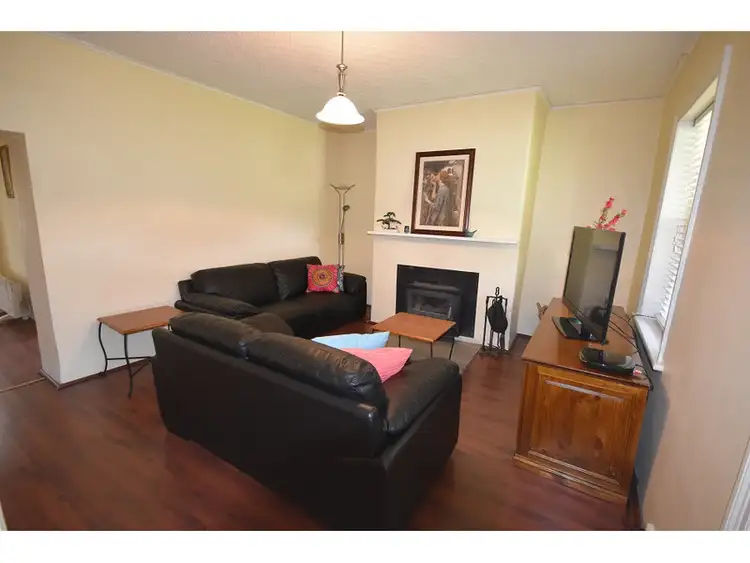
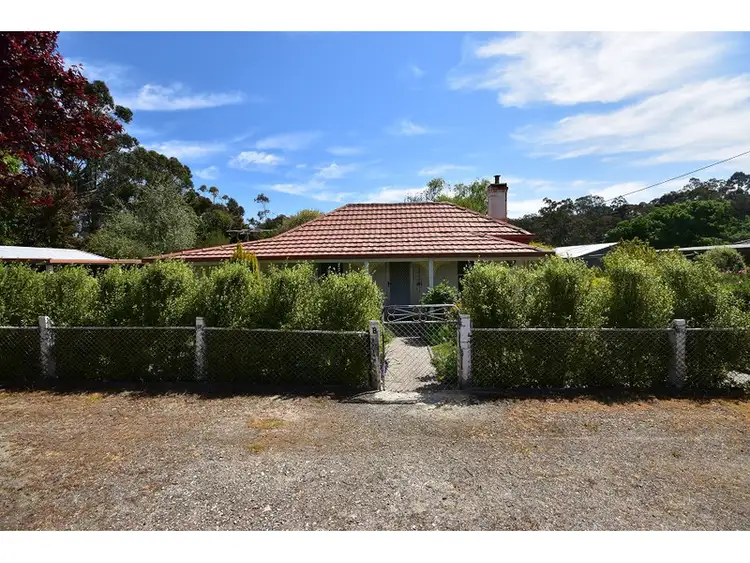
+19
Sold
Address available on request
Copy address
Price Undisclosed
- 3Bed
- 1Bath
- 2 Car
- 2039m²
House Sold on Fri 27 Nov, 2015
What's around Mount Torrens
Get in touch with the agent to find out the address of this property
House description
“SOLD - ‘Royston Cottage’”
Land details
Area: 2039m²
What's around Mount Torrens
Get in touch with the agent to find out the address of this property
 View more
View more View more
View more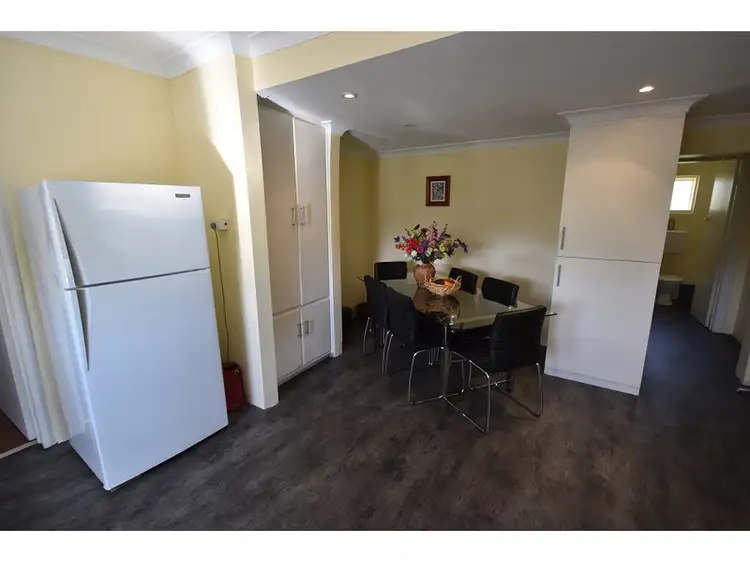 View more
View more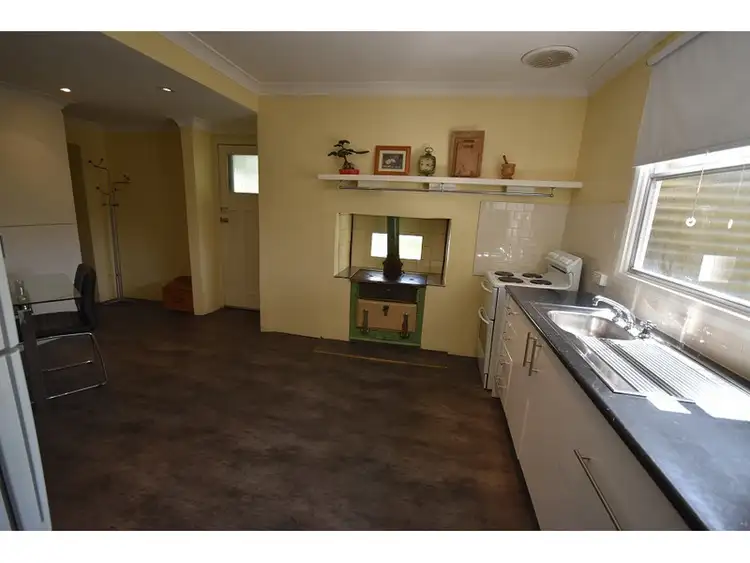 View more
View moreContact the real estate agent
Nearby schools in and around Mount Torrens, SA
Top reviews by locals of Mount Torrens, SA 5244
Discover what it's like to live in Mount Torrens before you inspect or move.
Discussions in Mount Torrens, SA
Wondering what the latest hot topics are in Mount Torrens, South Australia?
Similar Houses for sale in Mount Torrens, SA 5244
Properties for sale in nearby suburbs
Report Listing

