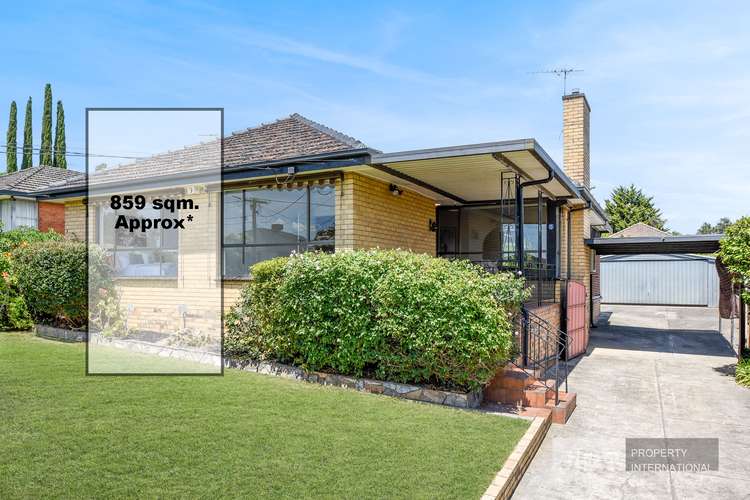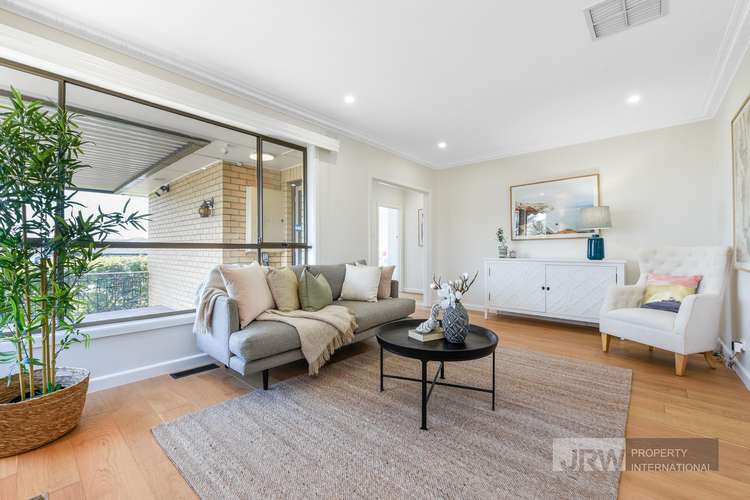Contact Agent
4 Bed • 1 Bath • 4 Car • 859m²
New








Address available on request
Contact Agent
Home loan calculator
The monthly estimated repayment is calculated based on:
Listed display price: the price that the agent(s) want displayed on their listed property. If a range, the lowest value will be ultised
Suburb median listed price: the middle value of listed prices for all listings currently for sale in that same suburb
National median listed price: the middle value of listed prices for all listings currently for sale nationally
Note: The median price is just a guide and may not reflect the value of this property.
What's around Mount Waverley
Get in touch with the agent to find out the address of this property
House description
“Updated Family Home on Huge North-facing Block”
This gorgeously refreshed property is ideally situated within walking proximity to Essex Heights Primary School and Ashwood High School and just moments from the 767 bus stop. It's also conveniently located near a local employment hub.
Deakin University and the 75 tram route are within walking distance, offering ease and convenience to students and commuters. For those seeking elite education options and shopping options, Presbyterian Ladies' College Melbourne and Brickworks Shopping Centre are just a short drive away.
Boasting a generous 858sqm block of land with a highly desirable North-facing orientation, it occupies the high side of the street, presenting a fantastic opportunity for a potential new development that could take advantage of CBD views (STCA).
The abode vaunts a brick-veneer design, with a long concrete driveway leading to a covered carport and further on to a double lock-up garage positioned at the rear. The front yard boasts easy-to-maintain lawn and shrubs, ensuring a neat and welcoming entry. This home is designed for modern living, with secure vehicle access gates to the yard, ideal for boat or caravan parking.
Additional features include sun-blinds, a water tank and a large child-friendly backyard. Stay comfortable year-round with evaporative cooling, ducted heating and a split system air conditioning unit in the main living area. The modern LED downlights and decorative ceiling cornices are sophisticated, while high ceilings, freshly painted walls, new timber-laminate flooring and tiles add a fresh and inviting ambiance. Outside, a covered alfresco area and child-friendly yard are perfect for entertaining large gatherings.
The updated kitchen showcases new 20mm marble-look stone countertops and original timber shaker-style cabinets. It's equipped with a Bosch dishwasher, gooseneck mixer, marble-look tiled splashback, a Westinghouse wall-mounted electric oven, gas-burner cooktop and a convenient coffee nook, all adorned by a skylight.
Three well-sized bedrooms enjoy a continuation of timber-look flooring and built-in robe storage. The fourth bedroom can be utilised as a study or home office. The fully renovated bathroom boasts an oversized semi-frameless shower, high contemporary wall tiles, designer ceramic sink ware and an avant-garde vanity unit.
Property Specifications:
• Modernised 3-4 bedroom air-conditioned family home boasting a huge North-facing block on the high side of the street
• High-spec bathroom and kitchen with coffee nook and skylight
• New flooring, freshly painted, high ceilings, heating, cooling, AC, blinds and more
• Undercover alfresco area for entertaining
• Long driveway, secure carport, rear-positioned DLUG
• Sensational location within walking distance to Uni, schools, shops and more
Icons:
• 3-4 bedrooms
• 1 bathroom
Points:
• Refreshed family home with a suite of quality inclusions
• Opulent, updated kitchen and bathroom
• Huge block, plenty of entertaining space as well as loads of off-street parking
• Heating, cooling, AC, new flooring, fresh paint, premium location
Please note: inspection time may change or cancel without notice, please check the website before attending the inspection
Land details
Documents
What's around Mount Waverley
Get in touch with the agent to find out the address of this property
Inspection times
 View more
View more View more
View more View more
View more View more
View moreContact the real estate agent

Kerry Huang
JRW Property International
Send an enquiry

Nearby schools in and around Mount Waverley, VIC
Top reviews by locals of Mount Waverley, VIC 3149
Discover what it's like to live in Mount Waverley before you inspect or move.
Discussions in Mount Waverley, VIC
Wondering what the latest hot topics are in Mount Waverley, Victoria?
Similar Houses for sale in Mount Waverley, VIC 3149
Properties for sale in nearby suburbs
- 4
- 1
- 4
- 859m²