“Double Delight - Under Offer”
Looking to live the dream? This contemporary 4x2 family home and 1 bedroom cottage are both impeccably presented and ideally positioned to maximise privacy. Nestled in established landscaped gardens on a 1969sqm block located in a quiet street. A perfect property – nothing to do except move in and enjoy.
FEATURES
4x2 family home with study plus 1x1 cottage
Spacious open plan living with new timber flooring
Sleek, new kitchen with quality appliances
Generous sized bedrooms with BIRs
Neutral dcor throughout
S/s r/c air conditioning in open plan living & master brm
Fabulous paved, gabled patio for outdoor entertaining
Separate cottage with disability access & lovely decked entertaining area
Open plan kitchen / dining
Master bedroom with BIR & s/s r/c air conditioning
Ensuite with disability access, linen cupboard & laundry facilities
Separate lounge with TV and computer ports
Private paved patio
Large 6m x 6m garage, 3m x 6m powered workshop & 9m x 3m carport
Established 1969sqm block full of colour
Well fenced yard front and back
Close to sports grounds, schools, shops, Mundaring village
An easy commute to Midland and the airport
Gift-wrapped in connotations of Australiana with a wide front verandah and huge rear entertaining area, this colorbond clad 4x2 home has much to offer including neutral dcor throughout and as new flooring. Spacious open plan kitchen / dining / lounge with a sleek new cook’s kitchen with a Belling Range (gas cooktop and electric oven) and rangehood, dishwasher and side by side fridge/freezer recess. There is new timber flooring throughout this area and a slow combustion wood fire and split system reverse cycle air conditioning for all your creature comforts.
Enjoy direct access through the double French doors from the dining area to the fabulous paved gabled patio perfect for outdoor entertaining, with bar area and two ceiling fans.
The master bedroom has access to the patio, split system reverse cycle air conditioning, a walk-in robe and ensuite with a heat/light/exhaust fan and a new vanity. The secondary bedrooms are all generously sized and carpeted, each with built in robes. The large main bathroom has also been refreshed with a brand new vanity.
The practical floor plan was designed to keep the secondary bedrooms well away from the master suite and there is insulation in the ceilings as well as the walls.
Towards the rear of the property is the income suite – a separate fully self-contained cottage designed and constructed in keeping with the style of the main house and with complete disability access. With ducted reverse cycle air conditioning, neutral dcor and tiled floors throughout, this home boasts a light and bright kitchen and dining area, a separate lounge with TV and computer ports, a large bedroom with robe, fan and split system reverse cycle air conditioning and an ensuite with disability access, a linen cupboard and laundry facilities. The kitchen has a dishwasher and electrical appliances including a rangehood and a gas hot water system. And as if that wasn’t enough there is a fully glassed atrium as you enter the cottage and a lovely decked area to the front which is fully screened against any pesky flying insects and easily accessed by a gentle ramp. Ideal for visiting family, a teenager seeking some independence, ageing parents, perhaps an office or home business or as the cottage has an electricity sub-meter it could easily be rented out for a little extra cash - either as a rental or perhaps an ideal Airbnb.
But wait! There’s more! A large 6m x 6m garage, a powered 3m x 6m workshop and a 9m x 3m carport. There is also a garden shed and a fenced off vegetable and herb garden, complete with netted fruit trees. Add the cubby house and trampoline for the youngsters and your dream home is complete.
Walking distance to Mundaring village and all its facilities, Sacred Heart Primary School, the ever popular Sculpture Park and the Mundaring Recreation Ground and it is an easy drive to Midland and the airport.
For more information or a private viewing call Edwin 0409 107 877

Air Conditioning

Toilets: 3
Built-In Wardrobes, Close to Schools, Close to Shops, Close to Transport, Fireplace(s)
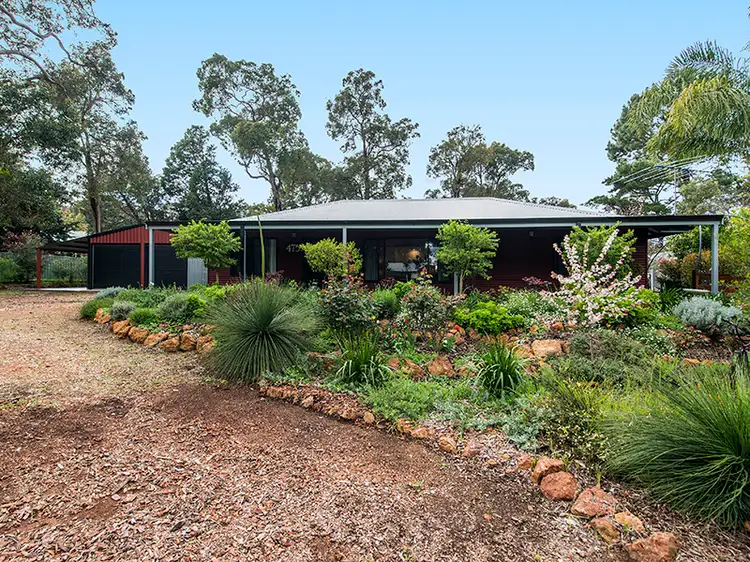
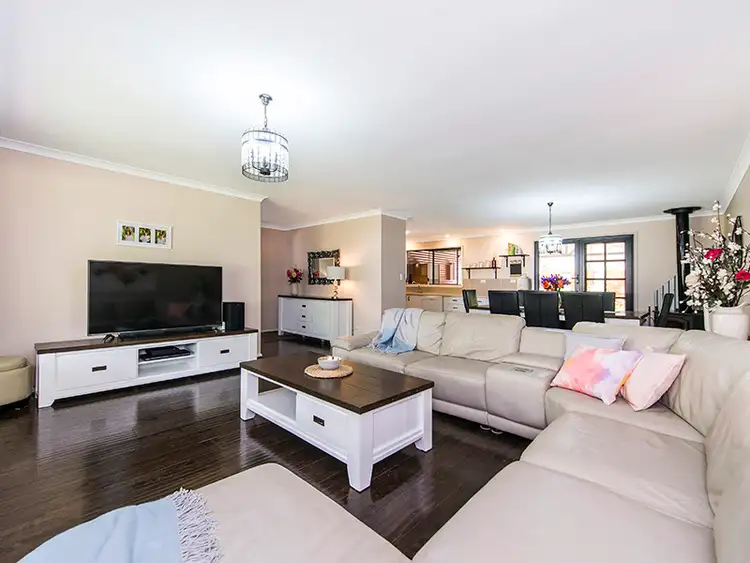
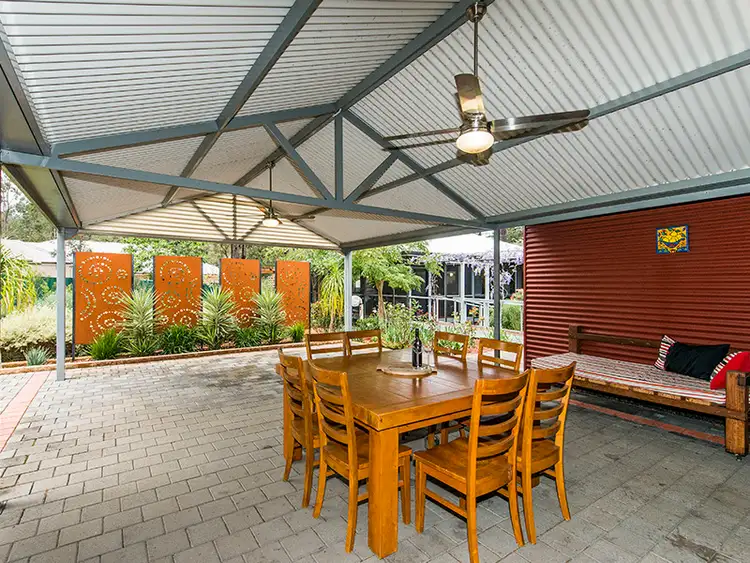
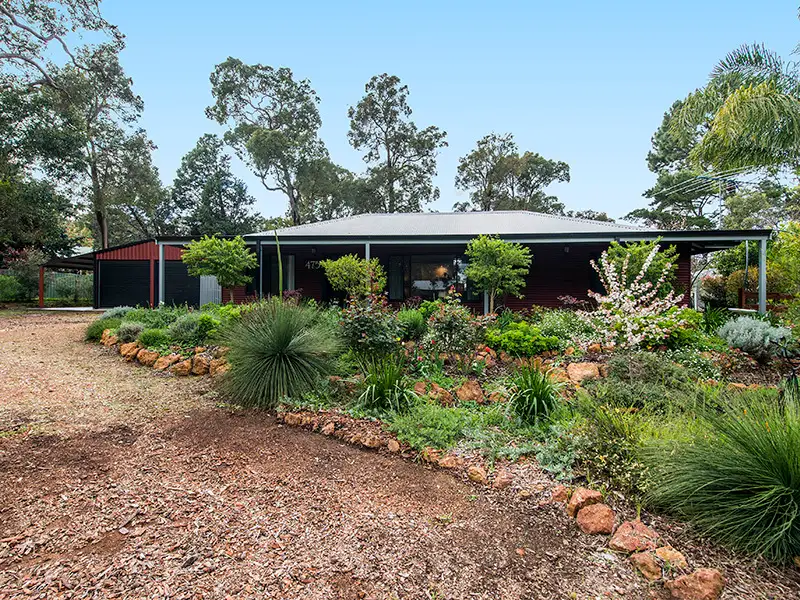


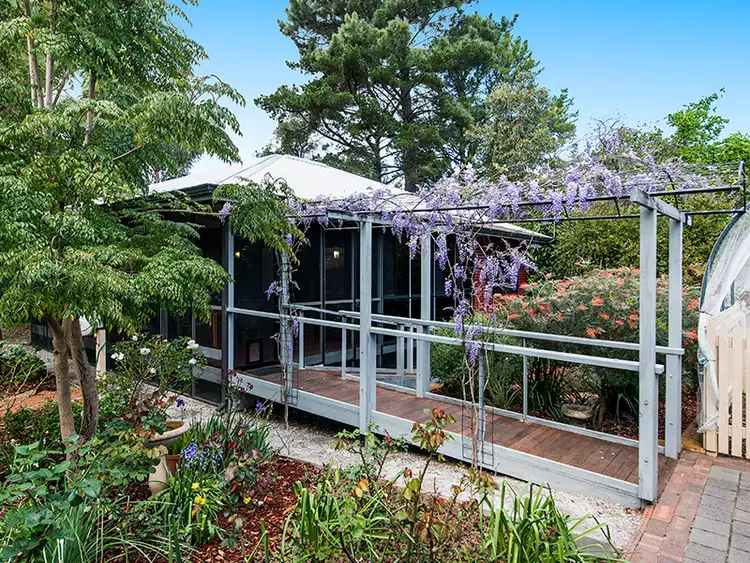
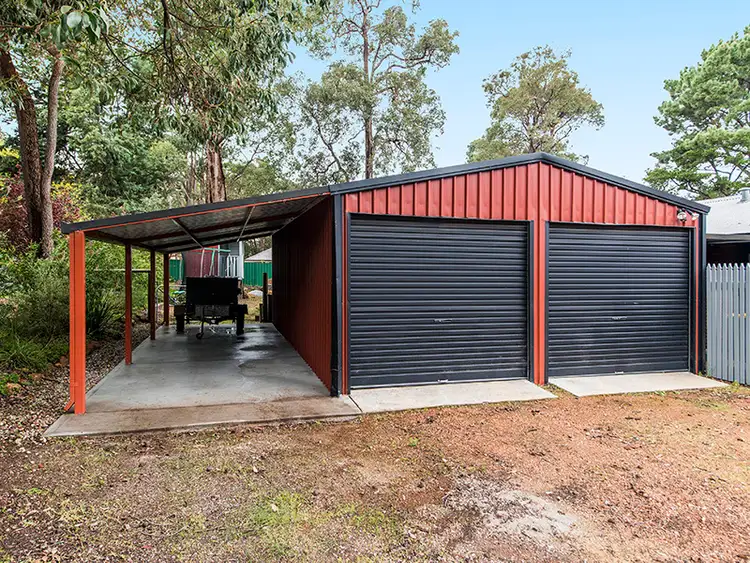
 View more
View more View more
View more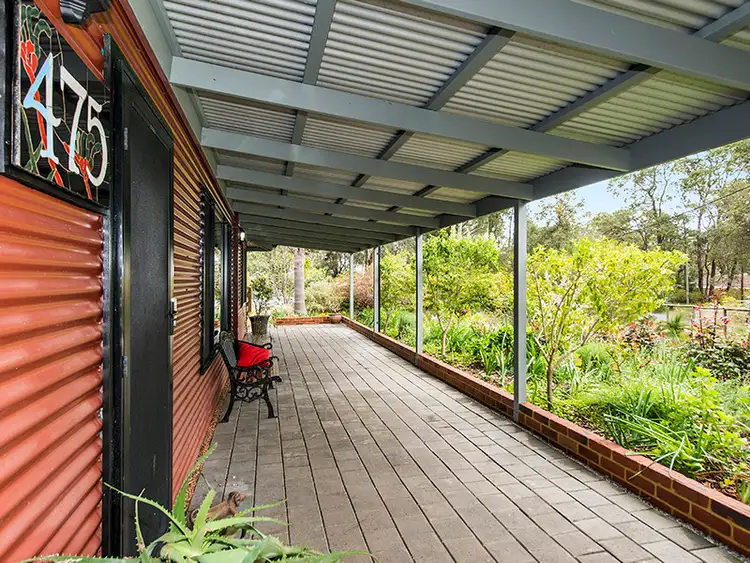 View more
View more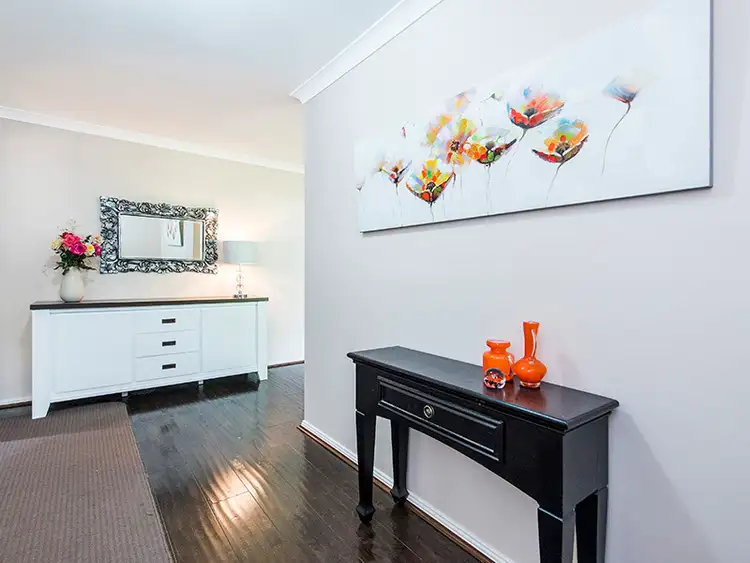 View more
View more
