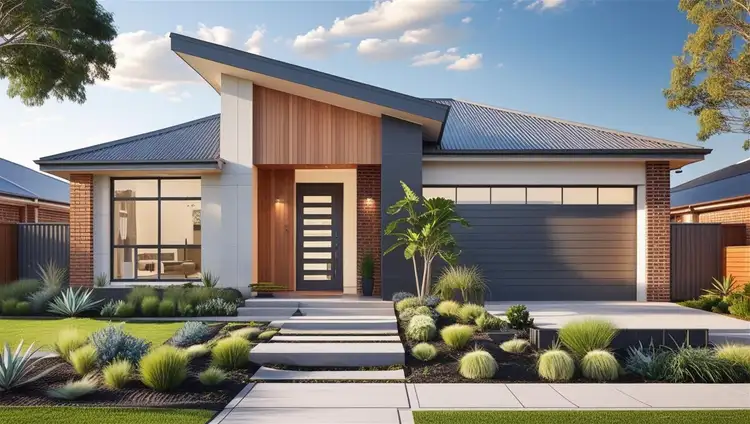Discover the perfect blend of modern family living and investment savvy in the highly sought-after Ridgeview Estate. This brand new 4-bedroom, 2-bathroom home is a complete turn-key package, offering a spacious and stylish lifestyle on a generous 542m block.
Step into a home designed for connection and comfort:
Spacious Open-Plan Living: A large, light-filled family and meals area flows seamlessly to the outdoors, perfect for daily life and entertaining.
Chef-Ready Kitchen: Featuring a large island bench, 20mm stone countertops, a 600mm gas cooktop, electric oven, dishwasher, and plenty of storage.
Master Suite with Privacy: The master bedroom includes a walk-in robe and a private ensuite.
Seamless Indoor-Outdoor Flow: A fully tiled alfresco area extends your living space, ideal for year-round barbecues and relaxation.
Double Lock-Up Garage: Includes an automatic door for secure and convenient parking.
Move-in ready with premium inclusions:
Year-Round Comfort: Ducted air conditioning throughout.
Low-Maintenance Living: Quality ceramic tiling to living areas and wet areas, plus carpet to bedrooms.
Complete Landscaping Package: The property comes with a coloured concrete driveway, turf to front and back yards, fencing, and a landscaped front garden.
Investment Ready: A high-quality, durable finish designed for the rental market, with estimated rental yield available on request.
The Location - Ridgeview Estate, Narangba:
Nestled in a thriving community, this home offers an exceptional lifestyle.
Enjoy proximity to parks, playgrounds, and picnic areas, including the central 5,000sqm Ridgeview Park.
Easy access to local schools, shops, and major transport links.
Part of the prestigious 'Glass House Collection', with some lots offering iconic mountain views.
A short drive to both Brisbane CBD and the Sunshine Coast.
This is a rare opportunity to secure a brand new home in a prime location. Ready for you to move in or for an investor to start earning rental income immediately.
For more information, including rental estimates, contact the selling agent today!
Contact: Usman Ashraf
Phone: 0406 004 709
Email: [email protected]
Disclaimer: All measurements are approximate and not to scale. This floor plan is strictly for marketing and illustration purposes only. Interested parties should make their own enquiries. All information contained herein is gathered from sources we believe to be reliable. However, we cannot guarantee its accuracy and interested persons should rely on their own inquiries.








 View more
View more View more
View more View more
View more View more
View more
