SNEAK PREVIEW THIS THURSDAY, 17TH MARCH AT 6:00PM. PLEASE CALL THE AGENT FOR DETAILS.
It's hard to believe this pristine, contemporary home was originally a 1940s Californian bungalow. Beautifully renovated, this is a prime example of modernising an older home to meet the needs of today's lifestyle, while retaining original period highlights.
Ideal for families with young children, or for downsizers searching for that elusive single storey home that still offers a good sized garden, this home has a wonderfully welcoming feel and high quality finishes throughout.
This delightfully renovated home, with its huge landscaped backyard, is ideally located between the city and the beach. Just minutes to Claremont and equally close to UWA, a short drive to Hollywood Hospital, Sir Charles Gairdner Hospital and the new Perth Children's Hospital, and with easy access to Subiaco and West Perth, everything is just a short commute away. Excellent transport links, with multiple bus stops within walking distance and Loch St Train Station under 10 minutes by foot (3 minutes by car) add to the convenience.
The tall ceilings with decorative cornices and traditional wide Jarrah floorboards preserve the character of this home, while the stunning rendered white and grey facade, modern kitchen and bathrooms, impressive alfresco and feature lighting throughout offer effortless liveability. All the work has been done by the current owners, meaning all there is to do is unpack the boxes and enjoy.
The fresh, soft facade creates a lovely first impression from the tree-lined street, with a front veranda for reclining with a book or listening to the birds chattering. A large front formal lounge (or parent's retreat) is one of two lounges to enjoy, equally perfect to host guests in style or provide a spot for mum and dad to relax.
The master bedroom, with large built in robes, looks out over the front veranda and garden away from the rest of the activity at the rear of the home.
Down the hallway, the view of a sprawling, tree-lined lawn and manicured yard is better than most hotels' garden views. This expansive, sunny backyard, with large undercover alfresco (complete with built in barbecue, prep-bench and fridge) is, without question, an outdoor entertaining space many would envy. Its size, position and design make it an outdoor sanctuary to make the most of across the seasons, for every meal.
The fresh, all white kitchen features a walk in pantry, plenty of storage space, stone bench tops, Miele and Neff appliances (including a steam oven and induction cooktop), and flows on to the adjoining dining area. The family room is filled with light, thanks to the eastern wall comprising only windows and glass doors, offering a beautiful view of the lush lawn and garden.
In addition to the master, there are three more large bedrooms, all with substantial robes and large windows which, along with the tall ceilings, make these airy, sundrenched spaces to spend time in.
A low-maintenance home in a quiet, convenient
location, with a yard friends will envy, is not the sort of home that stays on the market long. And with absolutely nothing left to do to it but enjoy every corner, buyers will need to be quick to make this home theirs.
Features include:
-
Architecturally renovated
New roof, gutters and eaves
New carport
New ceilings
Painted internally and externally in 2015/16
Rewired
Re-plumbed
New LED lights throughout
New stone driveway and granite paving
New timber framed sash windows to front of house
New rendered brick and timber front fence
4 bedrooms, 2 bathrooms, 2 living areas
Huge backyard with plenty of lawn and space for a pool
Landscaped, fully reticulated gardens
Private bore with new pump
Feature garden lighting
Two pac cabinetry in kitchen and bedrooms
Extensive storage
Stone bench tops in kitchen, bathroom and laundry
Hansgrohe tapware and Franke sink
White plantation shutters
New split system air-conditioners
Gas heating in both living areas
Alarm
Built in gas BBQ
Storeroom
Garden shed
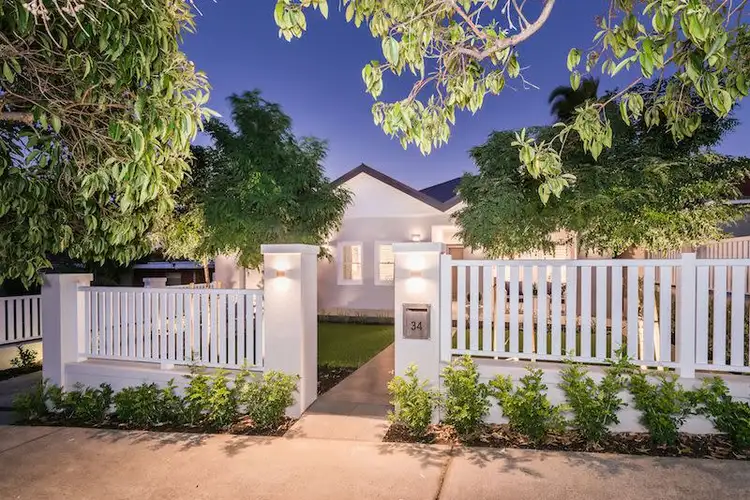
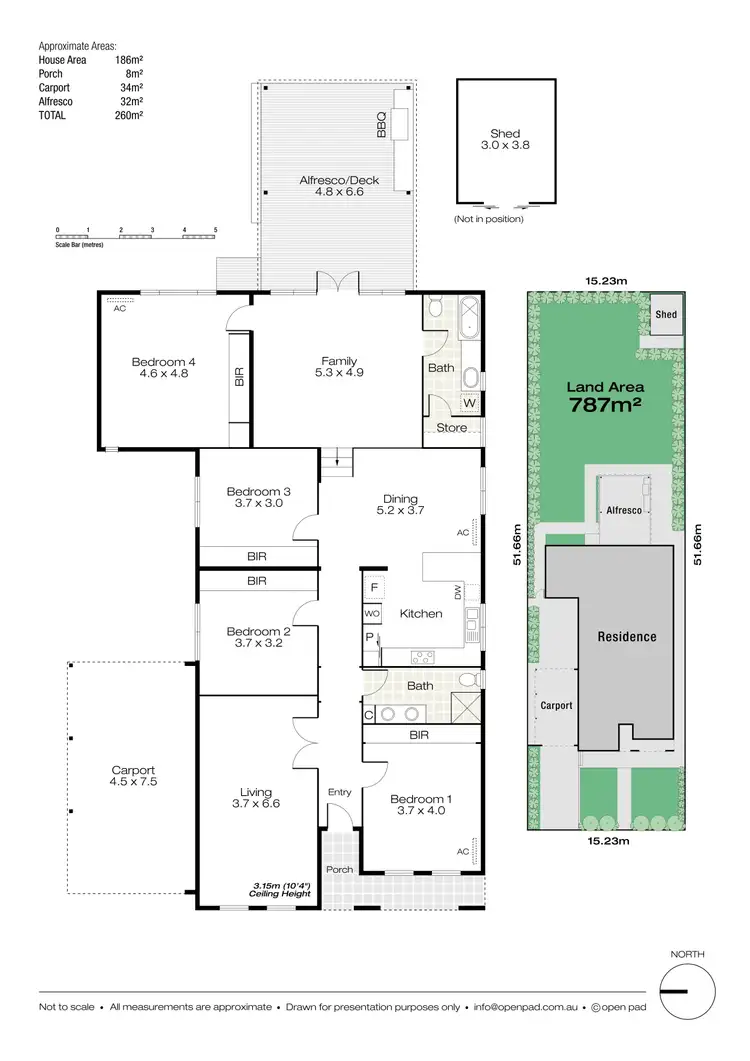
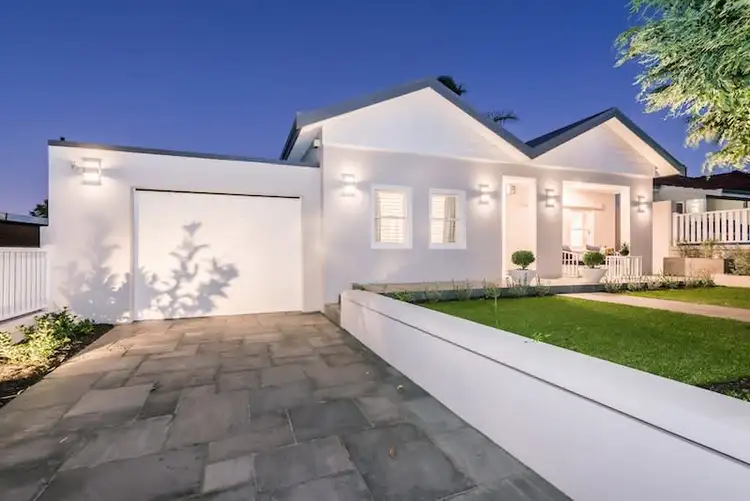
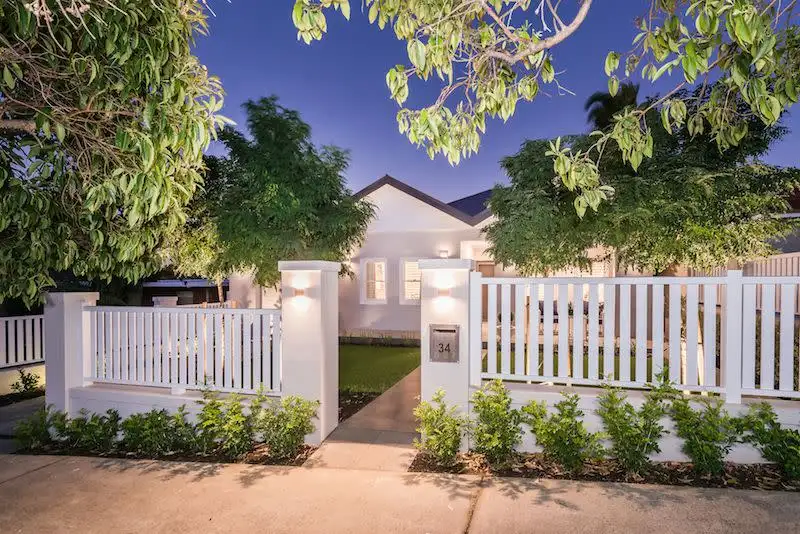



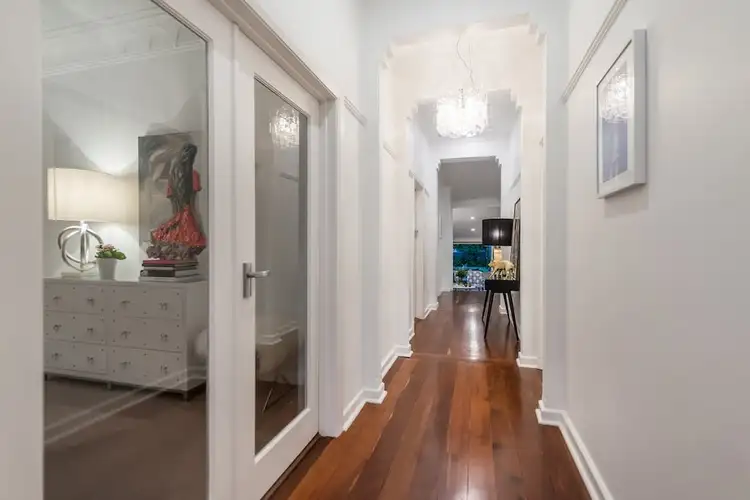
 View more
View more View more
View more View more
View more View more
View more
