Set in Launceston - Australia's third-oldest city and custodian of some of its earliest domestic architecture - Elphin House stands as one of Australia's most intact 19th-century Gothic Revival residences. Built by the Reverend William Dry, son of Richard Dry Snr, and kin to Sir Richard Dry, Tasmania's first-born Premier, the home formed the grand residence on the original Elphin Farm, which once occupied the entire eastern side of Elphin Road.
Origins and Heritage
Constructed in the latter half of the 1800s, the house exemplifies the Victorian Gothic Revival, with its steep gables, dormered rooflines, pointed-arch windows, and delicate bargeboards rendered in timber - a colonial interpretation of the romantic Gothic ideal. The Dry family's influence, and their earlier estate at Quamby, are evident in both proportion and planting: the formal gardens, statuary, and even specific tree species trace lineage to Quamby's own collections, later refined under Lady Sallie Ferrall, who tended these grounds with the same artistic precision that made her garden at Elphin House famous.
Architectural Renewal
Today, the 400 m²+ residence on 1,722 m² of land pairs heritage permanence with architectural clarity. Structurally and aesthetically rebuilt under the stewardship of the current owners, two additions of contemporary glass pavilions - a dining wing and a study - extend from the original masonry in quiet contrast to the historic and original building fabric. The transparency of their forms brings the gardens and sky into the Gothic frame, transforming the experience of light without compromising the silhouette that has defined this property for more than 150 years.
Interiors and Fabric
Original pressed-tin ceilings, marble mantelpieces and the servant stair remain; they're balanced by black timber joinery, large-format floor tiles in the contemporary domains, and the original pine floorboards to the upper level. The palette moves from soft pinks and deep blues in heritage rooms to crisp contemporary whites within the glass pavilions. Bathrooms reinterpret ecclesiastical glazing in a minimalist language, while living areas now flow effortlessly between formal rooms and open garden pavilions.
Grounds and Setting
Paved courtyards, screening hedges and mature canopy trees frame the architecture in symmetry and shade. The rear garden reveals a modern leisure precinct - swimming pool, outdoor oven and entertaining terrace - harmonised by the same attention to geometry that defines the house itself.
Essence
From the Dry family's nineteenth-century Elphin Farm to its present renewal, Elphin House charts Launceston's own arc: Gothic fabric preserved; the plan extended in glass; history lived, not displayed. Never previously offered to the public, this is a once-in-170-year chance to secure a home with direct ties to Launceston's founding.
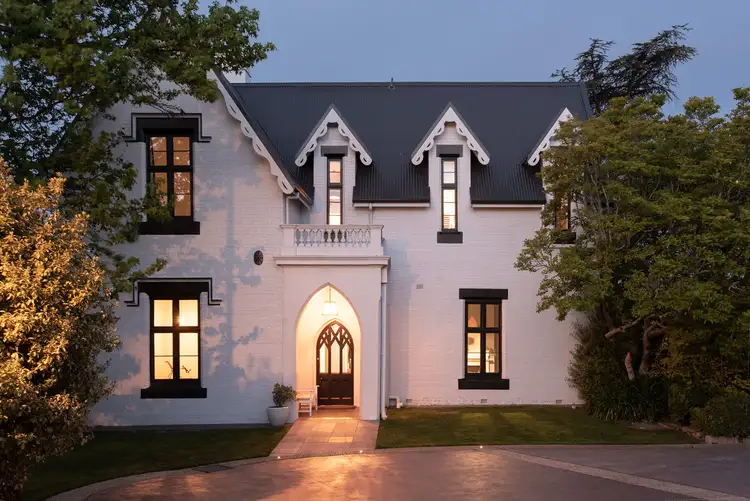
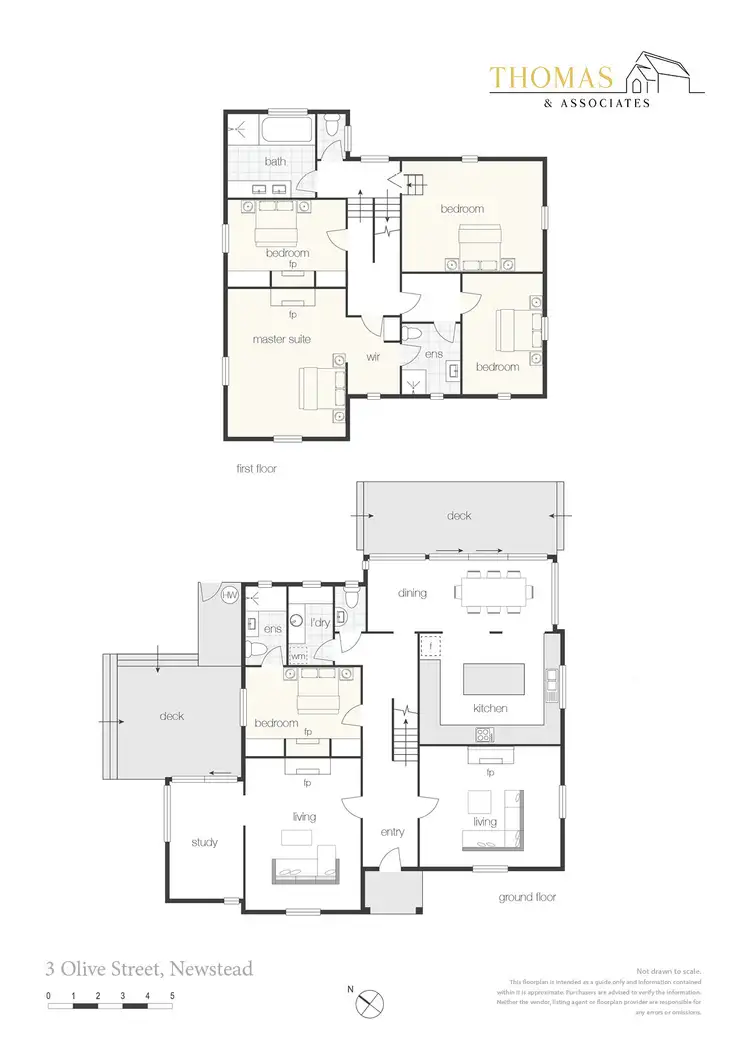
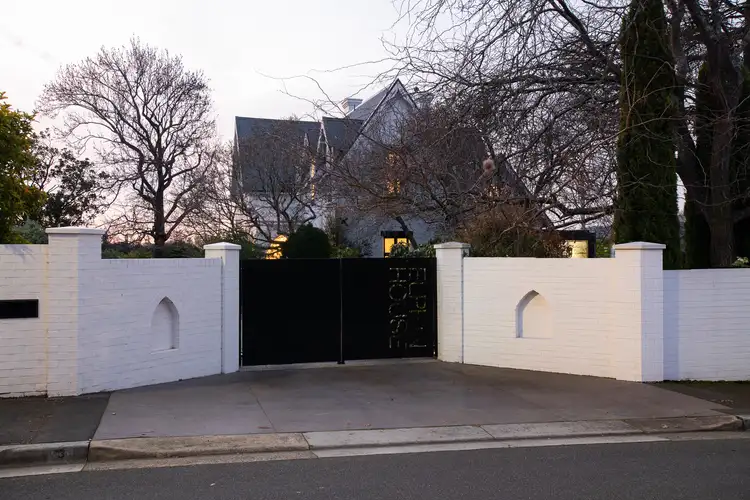
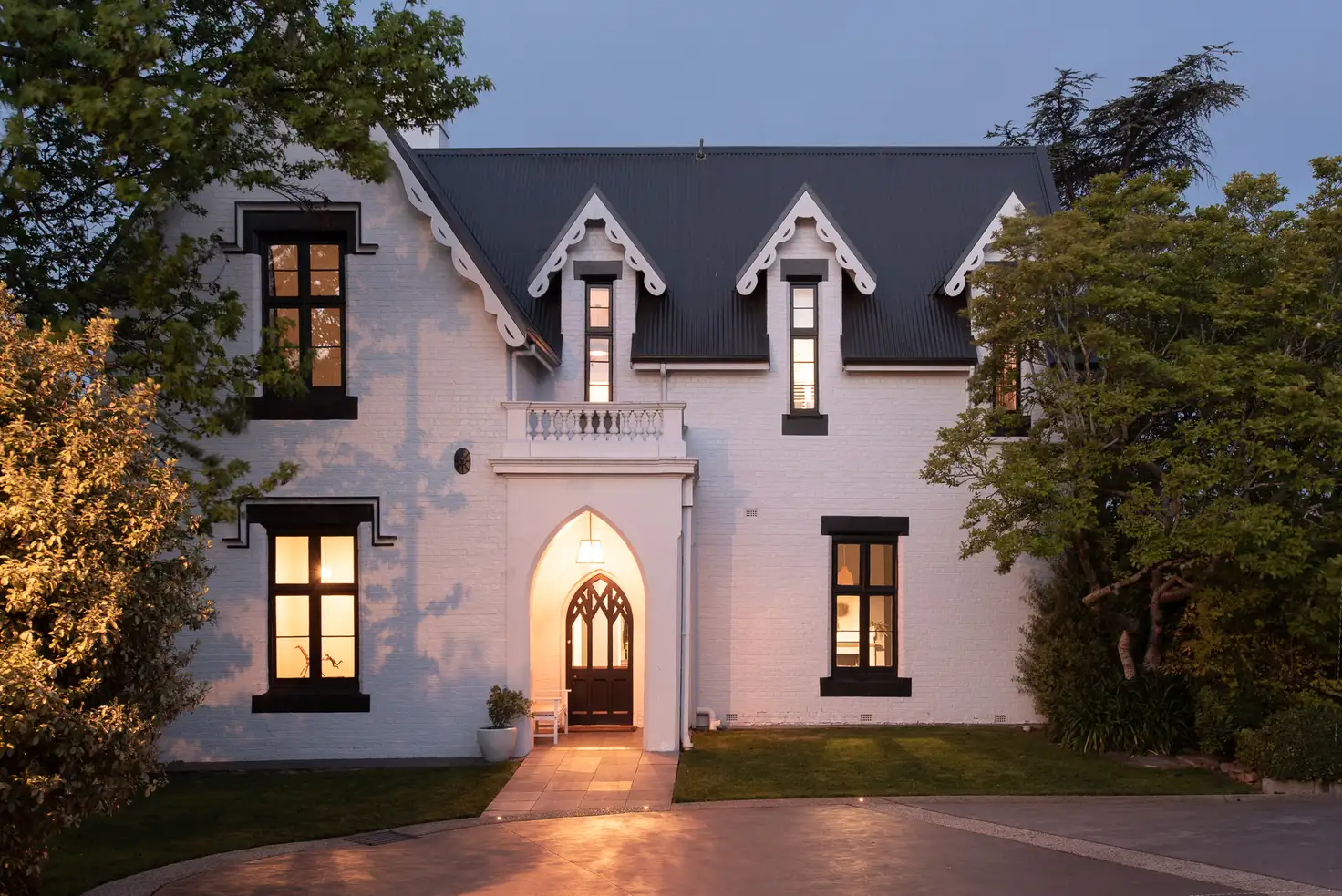


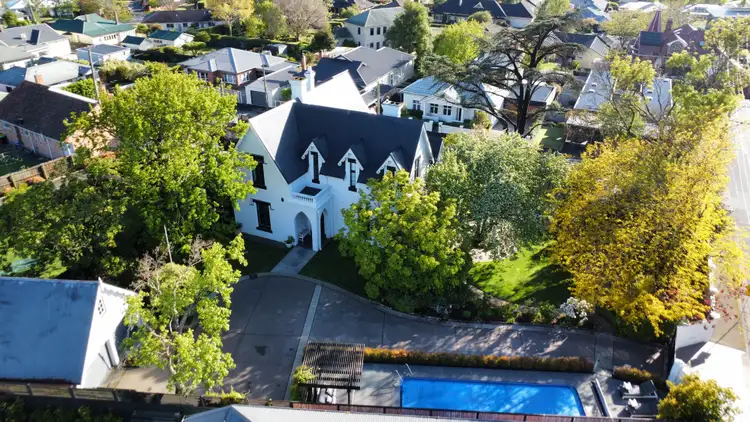
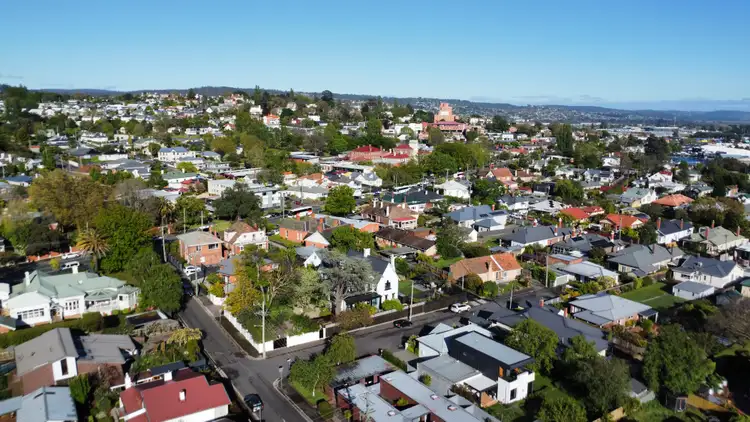
 View more
View more View more
View more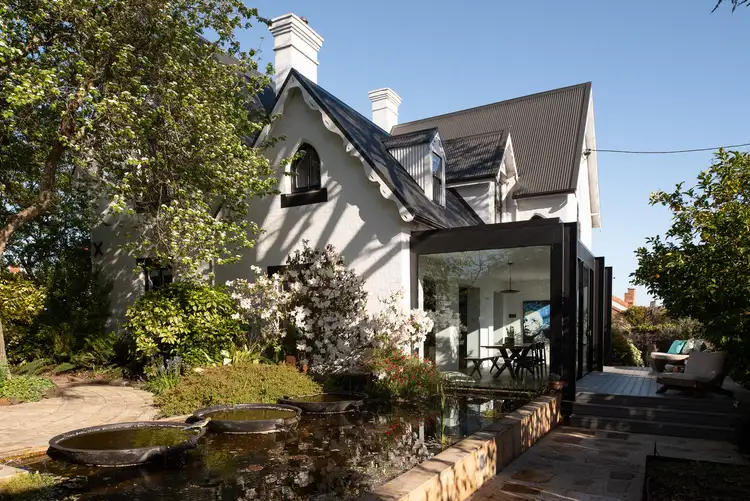 View more
View more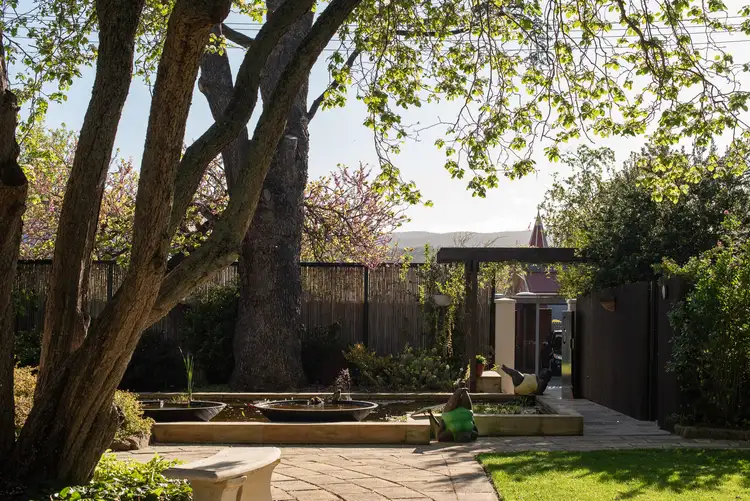 View more
View more
