“You wont find a bigger, better family home”
This one-of-a-kind family home is an entertainers dream with sweeping open-plan rumpus room with bar opening to a huge wrap-around timber balcony, all ideally located minutes to schools, Nightcliff Beach and markets in a highly sought-after area.
- Separate downstairs living and dining rooms offer spacious family living
- Large U-shaped entertainers kitchen features island bench with natural timber top
- Generous main bathroom with separate bath/shower and floor-to-ceiling tiles
- Master bedroom with walk-in robe and ensuite opens to tropical in-ground pool
- Bedrooms two and three downstairs both with built-in robes and air conditioning
- Open-plan upstairs rumpus room with bar and ensuite is ideal for entertaining
- Rumpus room opens to enormous wrap-around timber balcony with garden outlook
- Huge fourth bedroom with walk-in robe is off the rumpus room and opens to balcony
- In-ground pool set amidst thick tropical gardens, plus rear verandah and garden shed
- Well-equipped internal laundry with outdoor access, and double lock-up garage
Your family will never outgrow this huge property that teams generous downstairs living with an enormous open-plan upstairs rumpus room and balcony, plus in-ground pool and tropical gardens.
Enter through the covered, semi-enclosed front courtyard into the entry hall with the separate living and dining rooms on your left.
The dining room connects to the large U-shaped entertainers kitchen that features an island breakfast bar with natural timber top along with stainless steel appliances, and a hallway connects to the three downstairs bedrooms and main bathroom.
The generous bathroom features separate bath/shower, floor-to-ceiling tiles and separate toilet, and bedrooms two and three both offer large built-in robes and air conditioning.
The master bedroom presents a walk-in robe and ensuite, and opens onto the rear verandah and pool area through double doors.
Upstairs, a sweeping open-plan rumpus room with built-in bar and ensuite is ideal for entertaining and opens onto an enormous wrap-around timber balcony with private garden outlook.
The enormous fourth bedroom with walk-in robe is off the rumpus room and also opens onto a private section of the impressive balcony.
The in-ground pool adjoins the rear verandah and is set amidst thick tropical gardens, and joins a garden shed for added convenience.
There are tiles to the downstairs living areas and bedrooms; carpet to the upstairs rumpus room and fourth bedroom; and split-system air conditioning throughout.
A well-equipped internal laundry with storage and outdoor access joins a double lock-up garage and double electronic gates onto the U-shaped driveway.
You wont believe the size and scale of this enormous home until you see it for yourself. Organise an inspection today.
Status: Vacant possession on settlement
Year Built: 1976
Zoned: SD (Single Dwelling)
Area Under Title: 1,000 m2
Council Rates: $2,488 per annum (approx.)
Swimming Pool/Spa Status: Compliant to Modified Australian Standard as at 04/10/2005
Easements as per title: Sewerage Easement to Power and Water Authority & Sewerage Easement to Commonwealth of Australia

Air Conditioning

Balcony

Built-in Robes

Deck

Dishwasher

Ensuites: 1

Fully Fenced

Living Areas: 1

Outdoor Entertaining

In-Ground Pool

Remote Garage

Rumpus Room

Secure Parking
Terrace/Balcony, Garden, Close to Schools, Close to Shops, Close to Transport, Formal Lounge, Separa
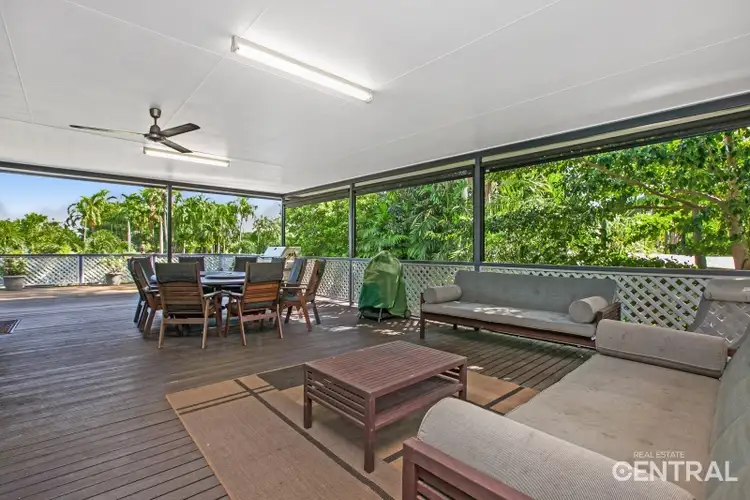
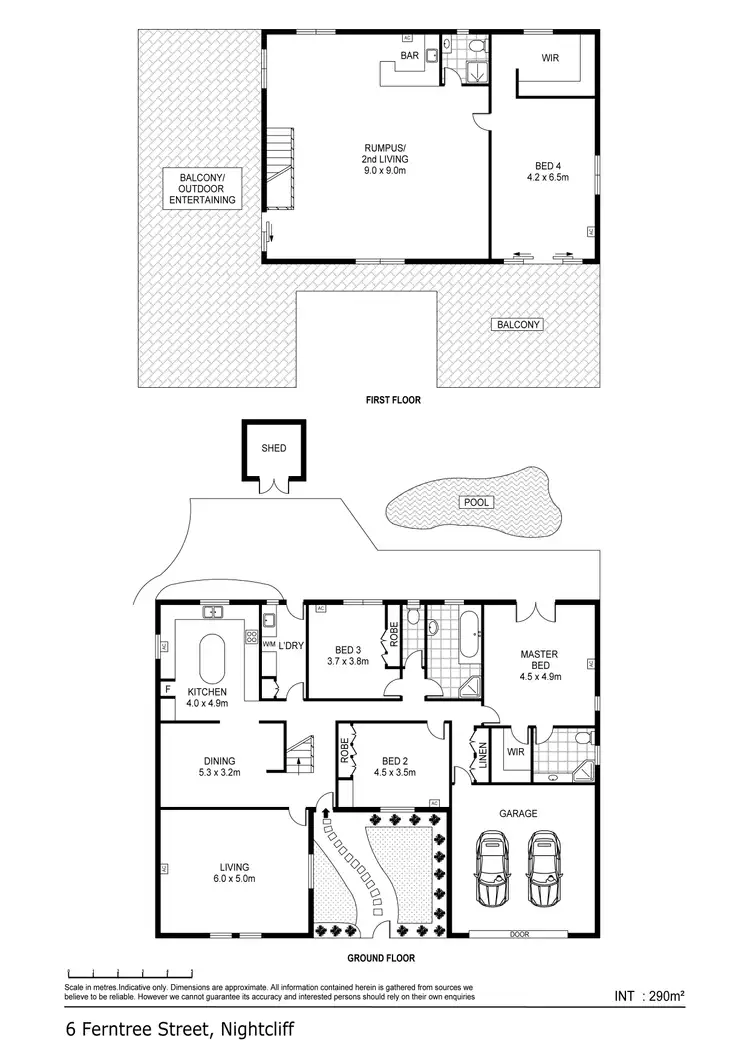
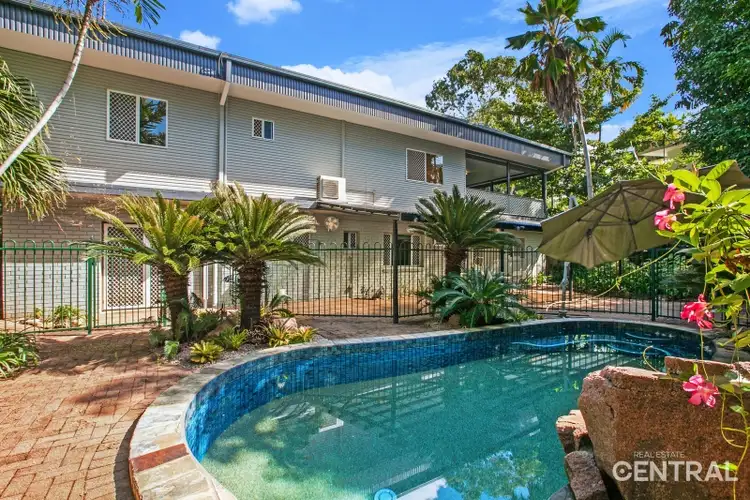



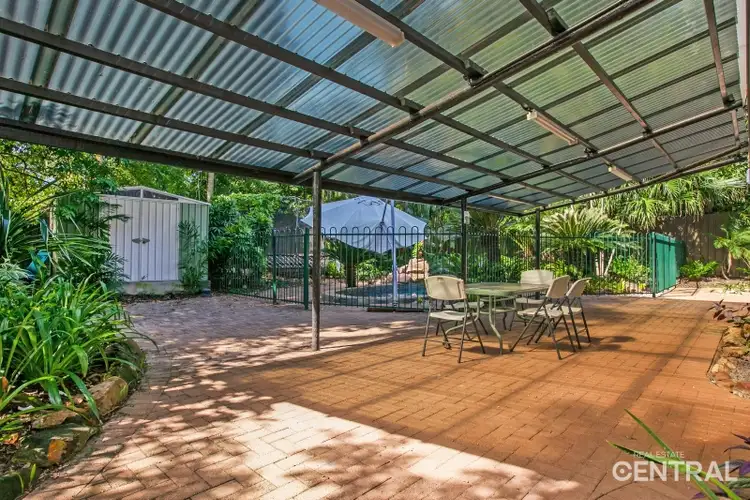
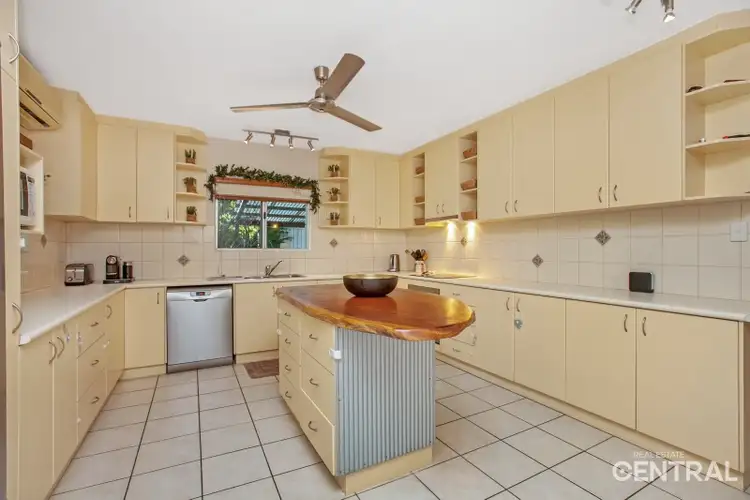
 View more
View more View more
View more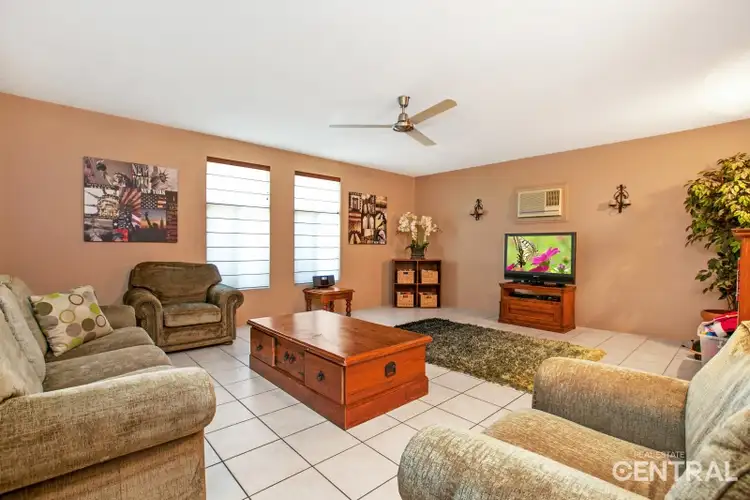 View more
View more View more
View more
