Price Undisclosed
4 Bed • 3 Bath • 2 Car • 469m²
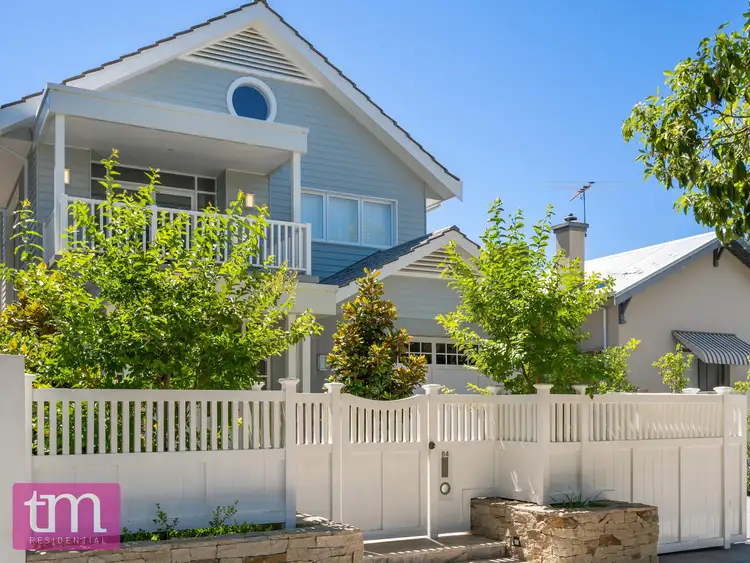
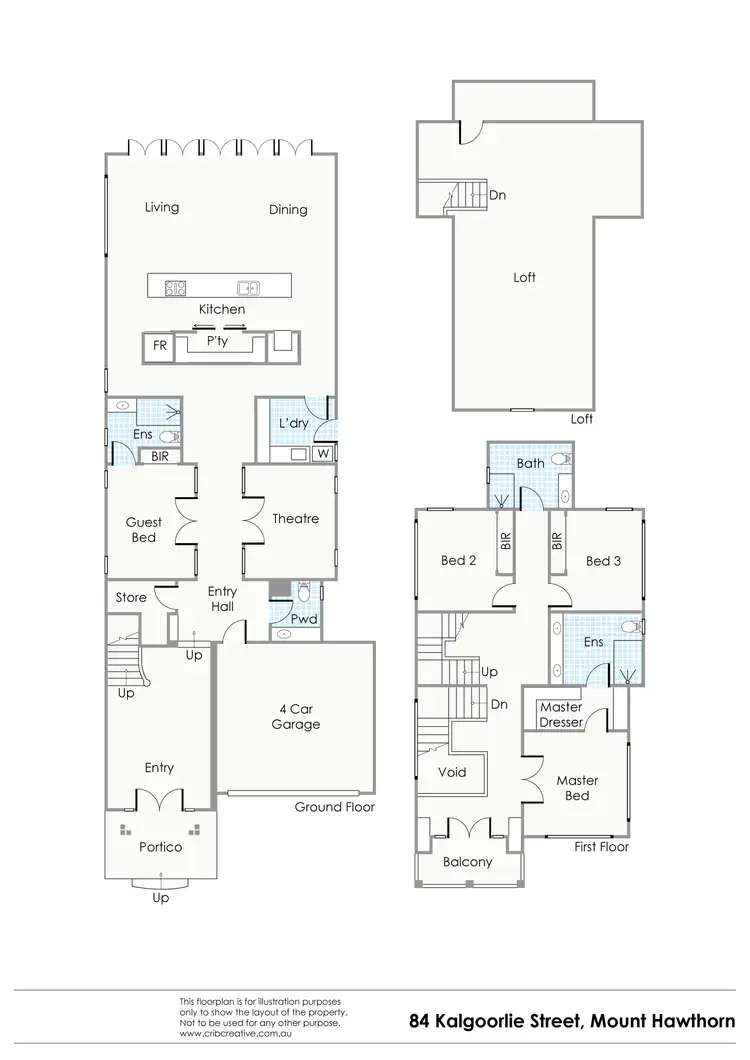
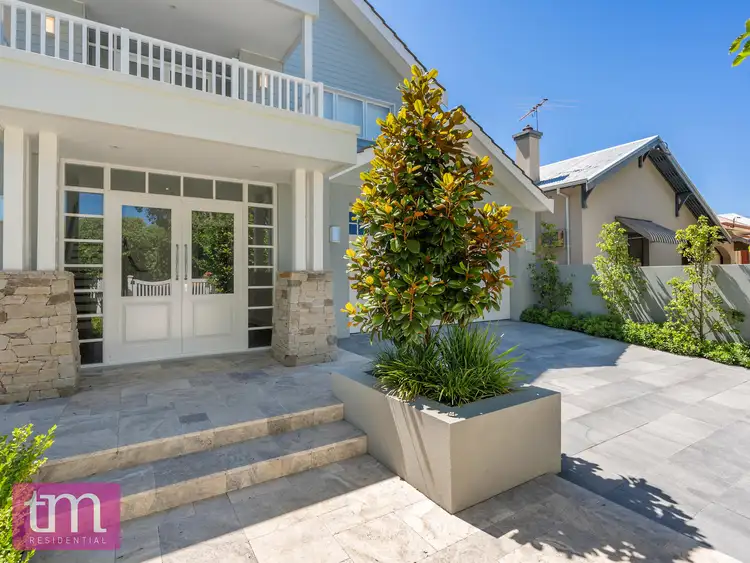
+33
Sold
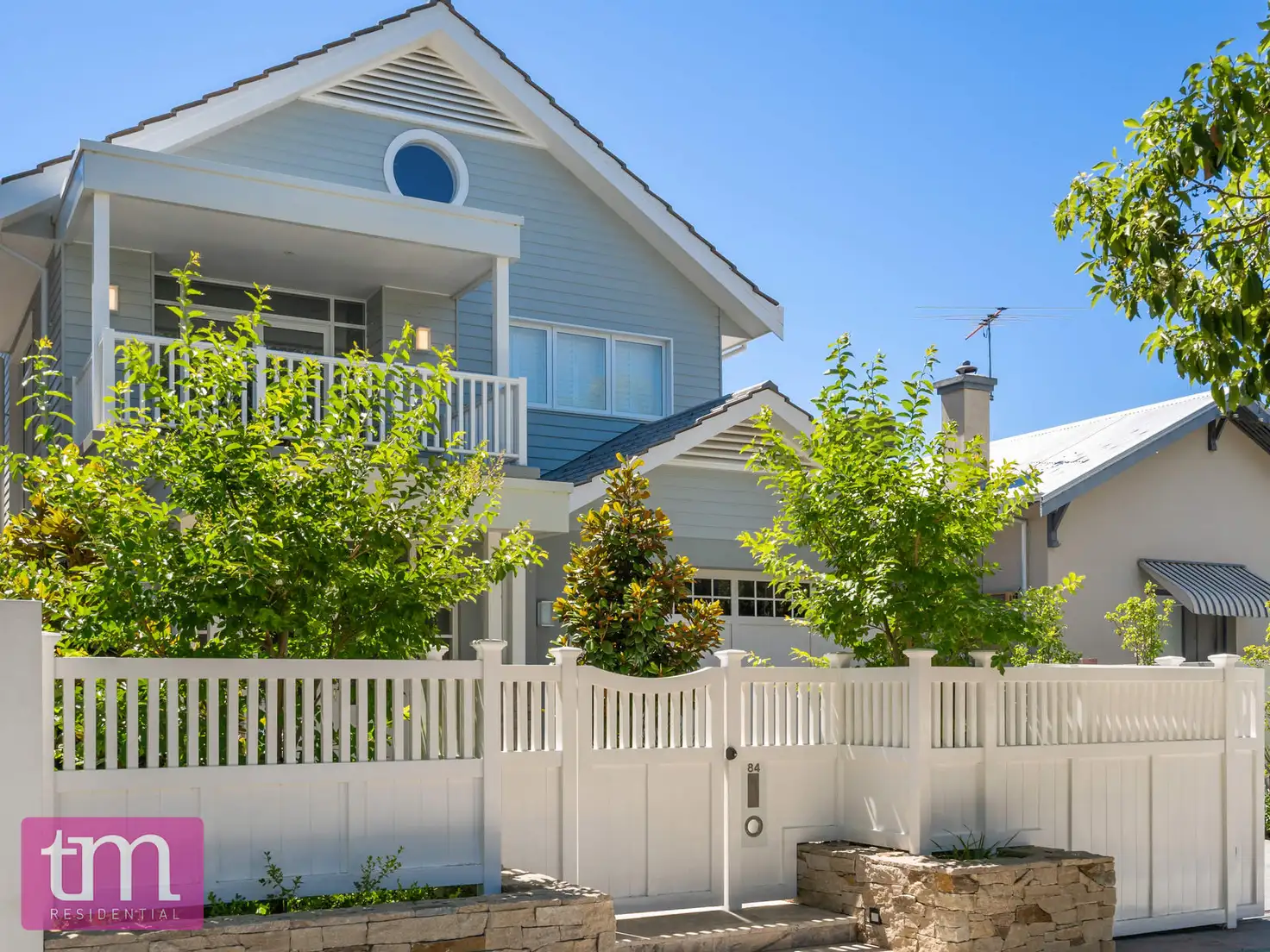


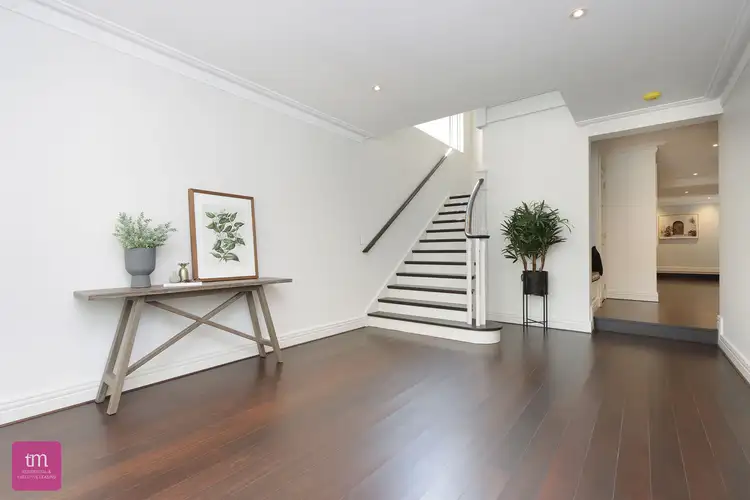
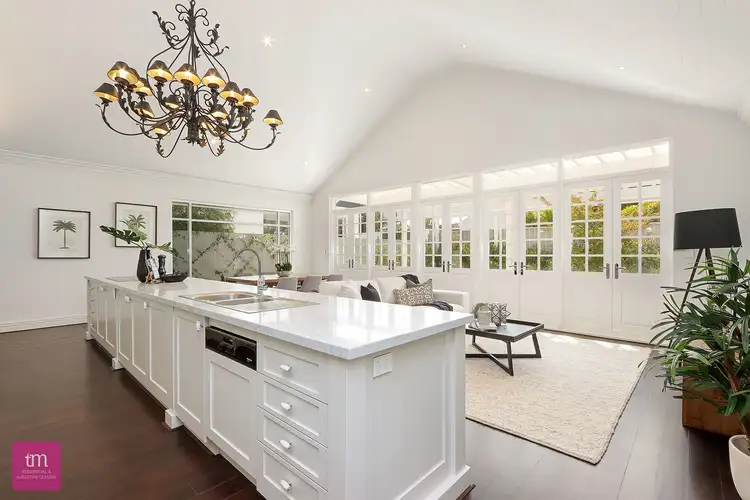
+31
Sold
No 84 Kalgoorlie Street, Mount Hawthorn WA 6016
Copy address
Price Undisclosed
- 4Bed
- 3Bath
- 2 Car
- 469m²
House Sold on Fri 27 Mar, 2020
What's around Kalgoorlie Street
House description
“INSPIRED HAMPTONS LIVING”
Property features
Other features
Built-In Wardrobes, Close to Shops, Close to Transport, Fireplace(s), Garden, Secure ParkingBuilding details
Area: 422m²
Land details
Area: 469m²
Interactive media & resources
What's around Kalgoorlie Street
 View more
View more View more
View more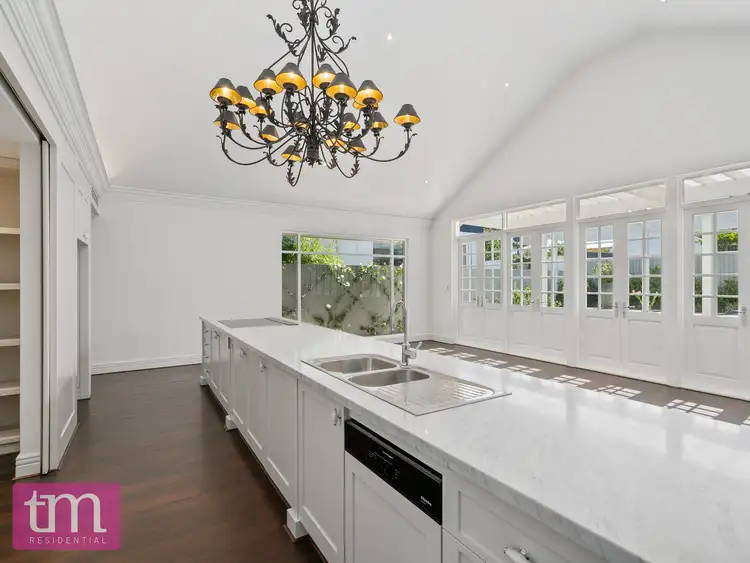 View more
View more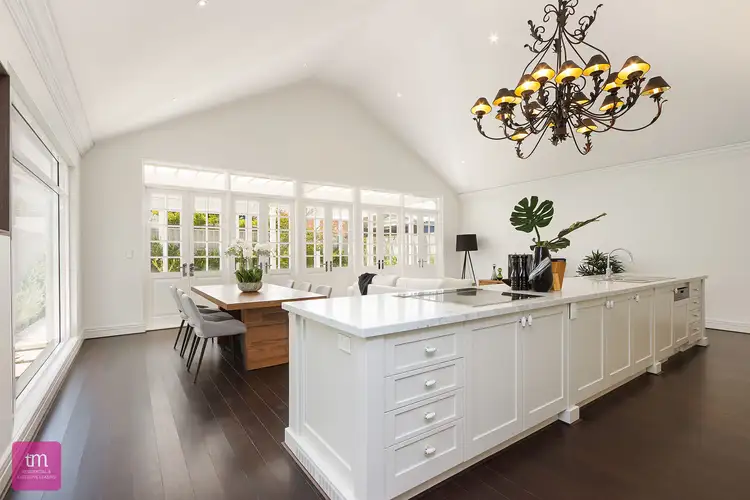 View more
View moreContact the real estate agent

Tonia McNeilly
Tonia McNeilly Property - Dalkeith
0Not yet rated
Send an enquiry
This property has been sold
But you can still contact the agentNo 84 Kalgoorlie Street, Mount Hawthorn WA 6016
Nearby schools in and around Mount Hawthorn, WA
Top reviews by locals of Mount Hawthorn, WA 6016
Discover what it's like to live in Mount Hawthorn before you inspect or move.
Discussions in Mount Hawthorn, WA
Wondering what the latest hot topics are in Mount Hawthorn, Western Australia?
Similar Houses for sale in Mount Hawthorn, WA 6016
Properties for sale in nearby suburbs
Report Listing
