Price Undisclosed
4 Bed • 3 Bath • 4 Car • 936m²
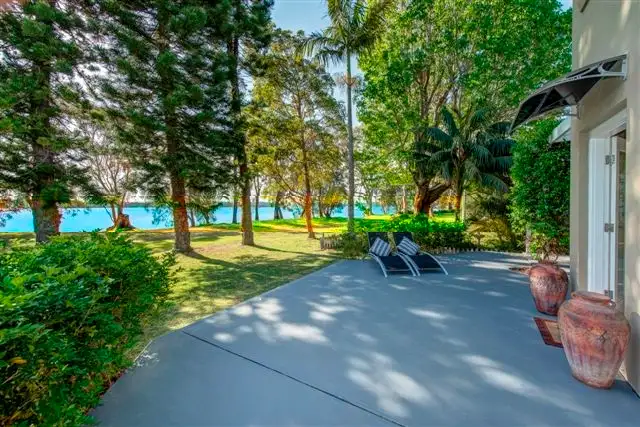
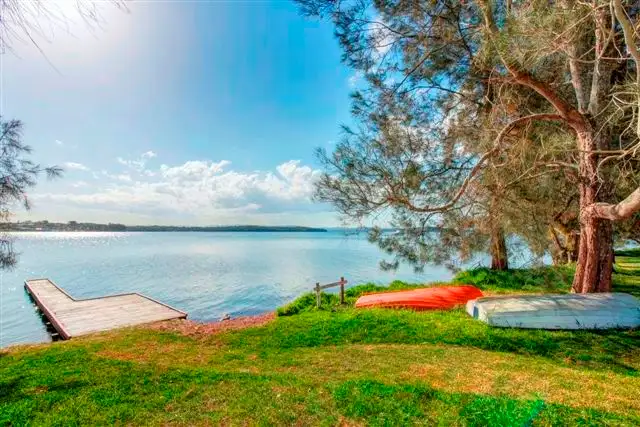
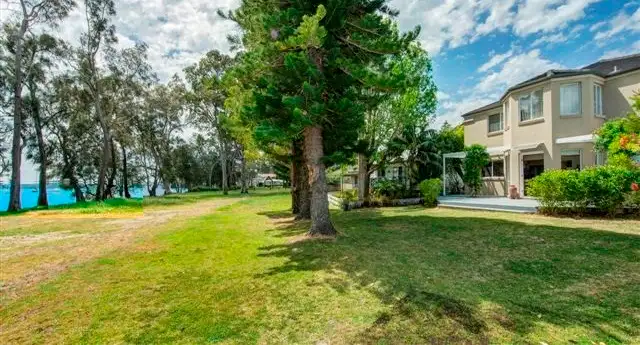
Sold
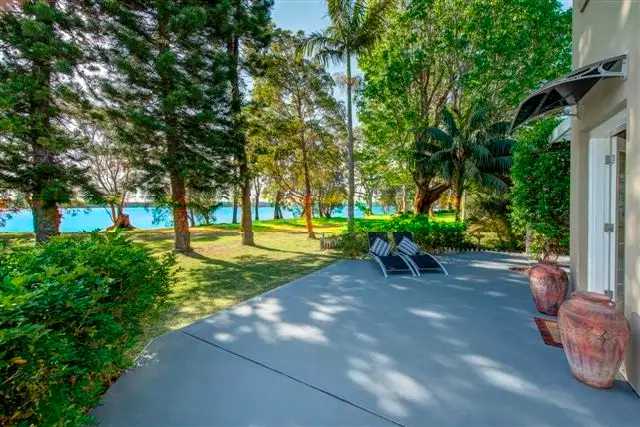


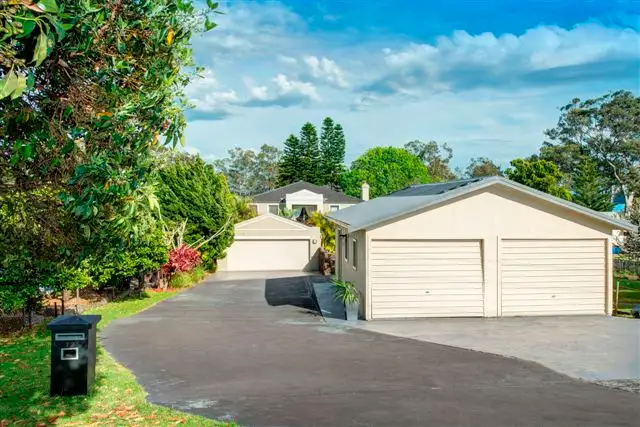
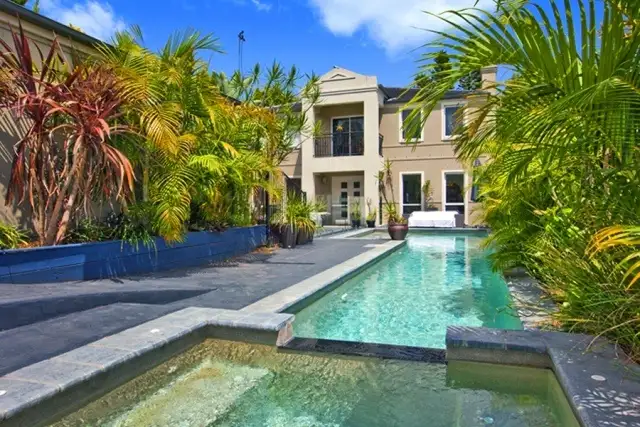
Sold
Address available on request
Price Undisclosed
- 4Bed
- 3Bath
- 4 Car
- 936m²
House Sold
What's around Nords Wharf
Get in touch with the agent to find out the address of this property
House description
“Breath taking waterfront reserve home - great Lake views, moorings available out front & serenity on tap.”
After more than 23 years of selling real estate on spectacular Lake Macquarie and around the stunning nearby coastline, these days rarely does a property come along and capture my imagination and make me feel like I could call it home like this one has and does.
I may have sold more modern homes than this one, I've certainly sold some places with incredible views, but they have always lacked a certain something, whether it's been a poor floor plan or poor access or no privacy, sometimes it's just been too much hard work or too tiny a block. Other times it's looked perfect but felt sterile and uninviting and then there's the homes that are just too big or too small, but here none of these usual issues apply, not one!
I feel at home here, the peace and quiet, the complete privacy and the delightful setting leave me day dreaming away and seriously contemplating about not going back to work.
I could definitely work from home here ... All I can hear is the birds, not neighbours, as they're elderly folk from Sydney, each with a long established history of holidaying on The Lake, so most of the time they're not around and even when they are, they're quiet appreciative people glad to escape the city and indulge in the peace and quiet too.
Spread out over a generous 936m2 block, the home, yard and pool area sit on a flat easy section of the block with a gently sloping orientation down from the road affording the home complete privacy and plentiful garaging and parking.
With a big flat grassy foreshore running down to the Lake, you get to enjoy your very own park like setting, while council mows it for you, picture kids or grand kids playing a game of cricket or footy out front at Christmas when the family gets together with a line of conifers offering great shade and privacy and all the while enhancing the Lake views rather than blocking them.
From start to finish, this property is as practical as it is enjoyable and it is as easy on the eyes as it is your lifestyle, whether you're frantically busy and often away from home for work or pleasure or whether you're superbly relaxed and carefree and often hanging around home during your retirement years.
Let me mention now the fact that the original 2 storey brick home was knocked down 10 years ago, making this one of the youngest residences on the block. Instead of renovating a poorly laid out older home that didn't maximise the outlook or land, these owners wisely started from scratch and pulled off a fabulous result.
A sailor himself, hubby was greatly impressed with the mooring opportunities available out front to both the left and right of the property, with the moorings to the right within view of the home, so he could watch his boat from his back deck.
The fact that his lovely Southern neighbours kindly let him and other neighbours use their jetty came as an unexpected bonus, regardless though, even without the jetty the foreshore access for launching a tender is ridiculously easy anyway.
Let's start our journey from the waterfront back ....
raised outdoor, relaxed living runs the full width of the home and spills out on to your back lawn, which in turn rolls out to the already mentioned gorgeous grassy Lake foreshore. The views are great but so is the privacy with established plants and privacy screening doing a very effective job, whilst not detracting from the views at all.
Lots of glass upstairs and down let's the home drink in the Lake views at every opportunity, in fact there's almost no room in the house that doesn't enjoy an outlook, whether it's out to The Lake or on to the easy care, good looking resort style lap pool, spa and lovely outdoor living that surrounds the pool and spa.
Immediately off this raised, waterfront facing, outdoor living, you step inside through gorgeous French doors and discover an expansive, yet intimate, delightfully private, relaxed open living area complete with stunning kitchen, all of this vast space taking in lovely Lake views and running the full width of the property.
The delightful kitchen boasts a wide freestanding cooker and solid bevel edge, light coloured granite bench tops, the 2 pack finish is as practical as it is good looking and of course there's the mandatory dishwasher and dedicated pantry.
The view from the kitchen sink is superb, while the return breakfast bar and open nature of the kitchen mean you are always part of the action, whether you're entertaining guests or just home on your own watching TV or dining in.
Sliding glass doors also provide access from the lounge area directly out on to the privacy screened end of the outdoor living and they are a welcome addition to the French doors for access and capturing the breeze creating great cross flow ventilation..
Blessed by beautiful coastal breezes in the summer, you rarely need any form of heating or cooling, but on the odd occasion it's required, this main living enjoys split system air conditioning.
To the street front, yet completely hidden from the road, on the Northern side of the building, the next round of extensive living begins. Again lovely big windows let in the views and plenty of natural light.
With a slightly more formal ambience, yet still very inviting and welcoming look and comfy feel, this open living area also offers generous lounge and dining options with distinct spaces for both.
The lounge or sitting area looks out on to the pool and spa and features a gorgeous fireplace, while the dining area looks on to pretty greenery and sneaks a little Lake view too.
This living space can be accessed from either the front or rear of the home via either the large tiled entry foyer or spacious tiled hallway.
The same tiles feature from the front entry right through to the entirety of the open plan back living area giving a wonderful feeling of continuity.
A striking central two way staircase is a show stopper and is what immediately demands your attention as you step through the double front doors.
The commanding staircase not only makes a huge statement but it also perfectly shields almost the entirety of the home from any one looking in from the front door, which in itself is shrouded with privacy at any rate, being well hidden from the road by the large double garage at street level and the other second offset double garage, which was built at the same time as the new home.
When you walk through the double front doors, to the left discover a large open office or sitting room, which is double bedroom in size and complete with a 2 door built in robe.
For anyone who needs a bedroom downstairs, this room would make an excellent 5th bedroom with minimal effort or expense being required to complete the conversion.
Just a bit of carpentry and gyprocking would see this room easily transformed.
Even more interestingly, there is also the potential to make the existing downstairs central bathroom into an ensuite and two way bathroom affair.
This would provide guest accommodation well away from the bedrooms and bathrooms upstairs and even greater privacy still, although it does make for a lovely big study with its picturesque outlook to the streetside screened outdoor living with built in bench seating and generous marquis.
Like the spacious tiled hallway that runs along the Northern side of the staircase and along the slightly more formal open living, another matching hallway runs along the Southern side of the staircase, taking you past the already mentioned office and bathroom to the hidden away, good size laundry with great built its great built in storage and direct external access.
Ultimately both hallways flow beautifully and seamlessly connect the entry
to the generous and relaxed, open plan waterfront living already described.
Now for upstairs ..... and yes there's more intimate, yet open living. Yet it doesn't feel like over kill at all.
A great place to relax at the end of the day before bed or for kids to be a little more free to be their messy selves away from the rest of the living on show downstairs,,there's plenty of room here for another lounge room, TV/DVD/X-Box or Playstation hideout with room for a bar and pool table as well. The Juliet balcony lets you keep an eye out for guests arriving and keep an eye on anyone in the pool or cabana/marquis area.
The master bedroom is colossal and of course dominates the Lake views, like the living downstairs, it and its generous ensuite run the full width of the home.
Tons of windows draw in The Lake views at every opportunity, the ample space is fabulous with a true parent's retreat style feel. There's lots of different ways to place your furniture and in particular your bed, dependent on personal choice and the practicalities of your bedroom suite itself.
The ensuite features plentiful bench space and a generous vanity with a big shower separate to the gorgeous oversized spa bath. The Lake views are well embraced and it's easy to picture a glass of champagne being enjoyed spa side to the views here.
Double doors to the master suite allow you to feature your bed, as these owns have chosen to and also make bringing big furniture in much easier.
For those of us who prefer a bed away from the bedroom doorway, there's plenty of room and more Lake views on the Northern side of the room too.
A very well fitted out built in wardrobe services this room, as does a split system reverse cycle air conditioner, which like the one described downstairs is rarely needed, thanks to the summer breezes.
Another good size double bedroom upstairs has dual access and can be entered through the landing off the stairs in one direction or care of the master suite in the other.
It makes for the perfect nursery, private dressing room, generous office or even very, very,very indulgent walk in robe, should the lady of the house be like me and have way too many clothes that she simply can't part with.
This bedroom also enjoys a pretty Lake view and open walk in robe style fit out.
To the North East of the home, set well away from the master suite and coming off the living area already described, another very generous bedroom enjoys built in robes and a pleasant outlook out over the pool.
Flowing off the southern side open living and landing, a good size main bathroom with completely separate toilet, generous vanity and separate shower from the bath,services both the upstairs living and bedrooms, keeping in mind the master suite has its own generous ensuite.
Another double bedroom with built in robe is conveniently located just off the bathroom making up the last of the 4 upstairs bedrooms, again remembering that the master bedroom is in term of size like 2 bedrooms in it's own right and there is fifth bedroom potential too downstairs.
With all this space described, you could be forgiven for making the mistake of assuming this home might be too big for you, but it would be to your detriment not to see for yourself how well laid out and how cleverly set up for extremely easy care and low maintenance, this home actually is.
If you only need 1 level, then do the conversion of the front office to your master bedroom and the conversion, if required of the existing downstairs bathroom into an ensuite and two way bathroom, then live exclusively on the lower level, still enjoying great Lake views and wonderful waterfront access, only using upstairs when the family or guests stay over at Christmas or weekends and the like.
With inside covered, let's address a couple of practical issues back outside in terms of garaging and off street parking.
Let's just say there's no shortage of either.
The street level double garage like the off set double garage down by the house features remote entry access, the top garage making the perfect large workshop or garaging for your toys, while the other garage keeps 2 good cars locked up and under cover.
Behind the topside garage, a double width and extra deep parking bay will take your trailer boat and caravan, keeping them hidden from the street for security and good aesthetics too.
Loads of very gently sloping driveway means there's always plenty of parking for visitors too, whilst there's never any shortage of street parking too.
Beyond the garaging, which as already mentioned perfectly shields the home from the street, once down in the pool, spa and lovely marquis with its delightful built in benches, this entire area feels extremely private framed perfectly by its lovely landscaped, natural feeling screening.
I couldn't think of a better place to call home, by the shores of this magical huge and deep Lake
in what is an exclusive, yet not at all pretentious, village like feeling Sydney escape, approximately 1 hour North of Hornsby and 35 minutes from Newcastle, better living truly does start here!
Being reluctantly sold, thanks to an interstate transfer for work, these owners are not going to auction to waste your time, their time or mine to chase fairy tale money, but rather heading in this direction because time is of the essence for them, accordingly they are interested in meeting the market and doing it quite quickly.
An unlikely to be repeated, wonderful opportunity to get into this Lakeside enclave at the right money, how often do you really think you'll find a home like this one that's so immediately ready to be moved into and thoroughly enjoyed?
I look forward to your phone call .....
Land details
What's around Nords Wharf
Get in touch with the agent to find out the address of this property
 View more
View more View more
View more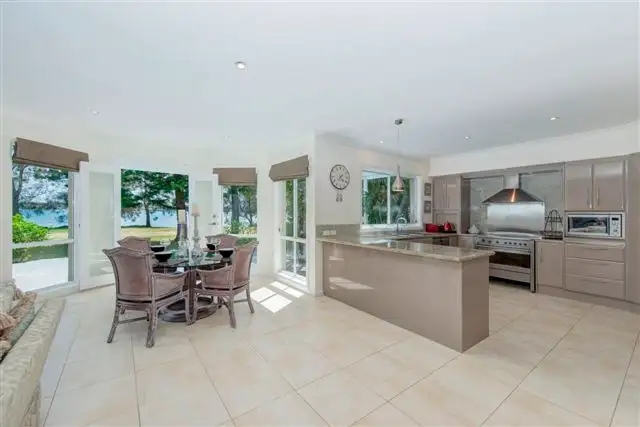 View more
View more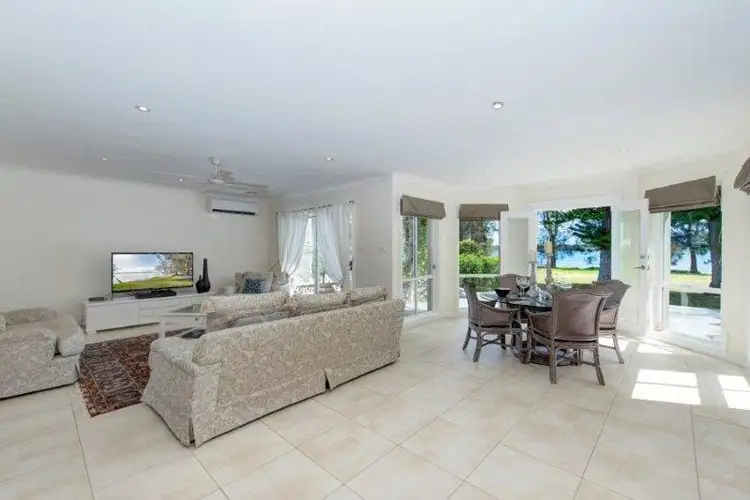 View more
View more
