Contact Agent
4 Bed • 3 Bath • 2 Car • 300m²
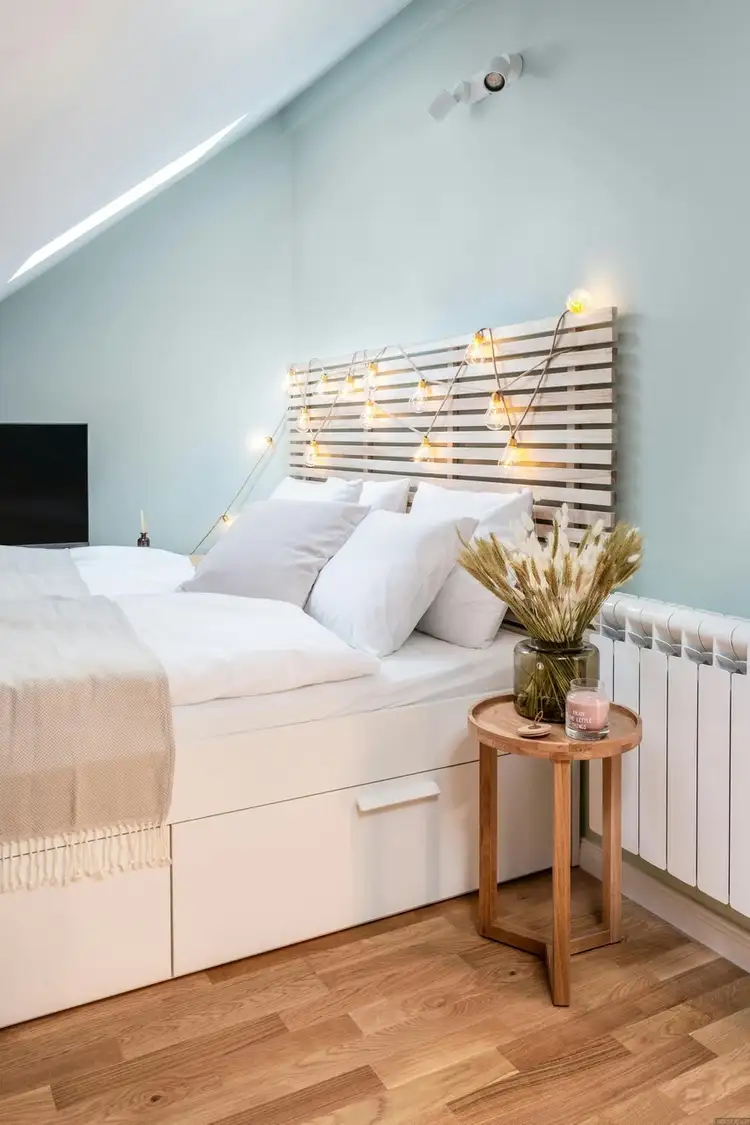
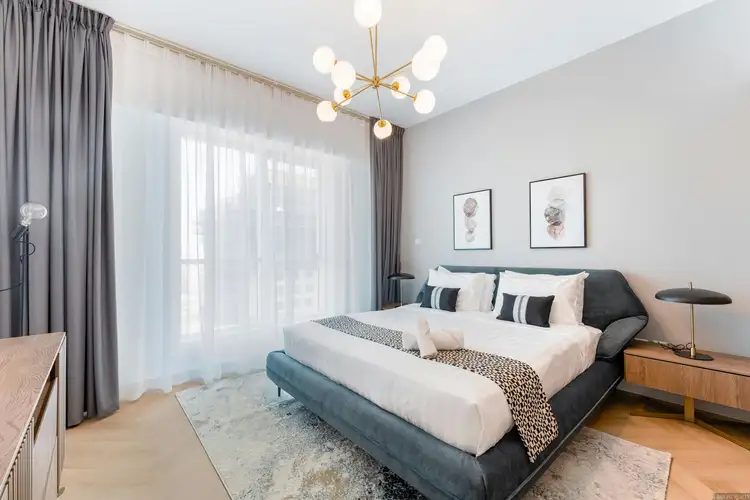
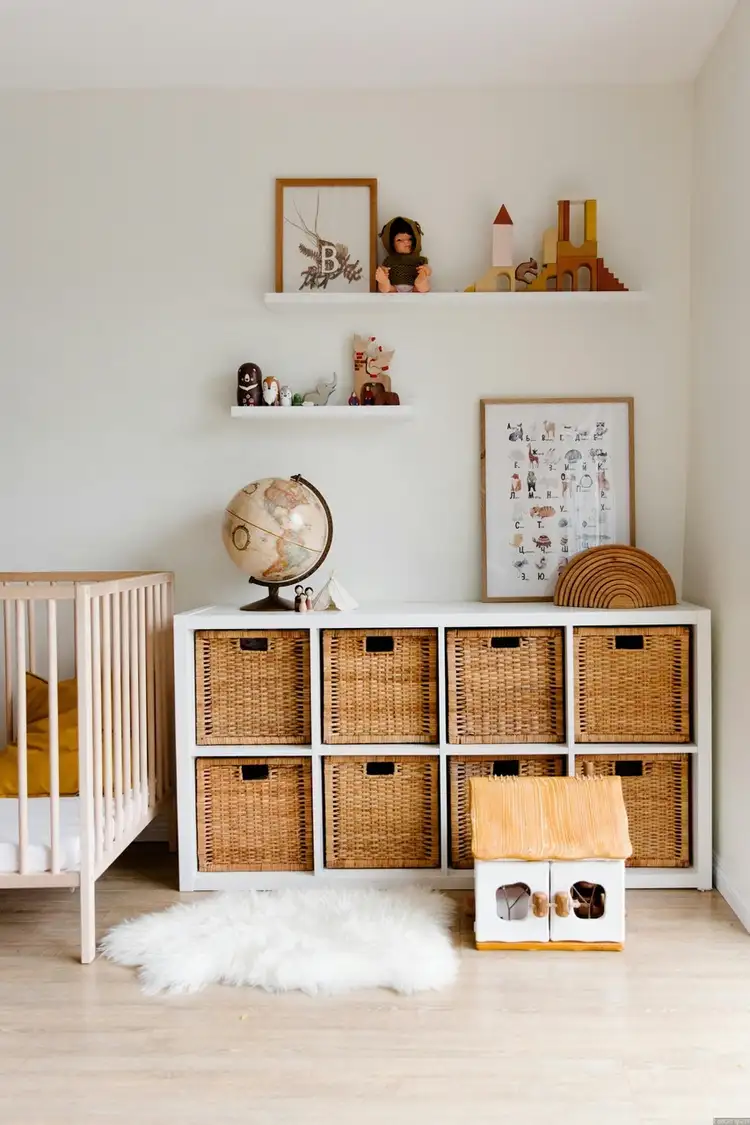
+11



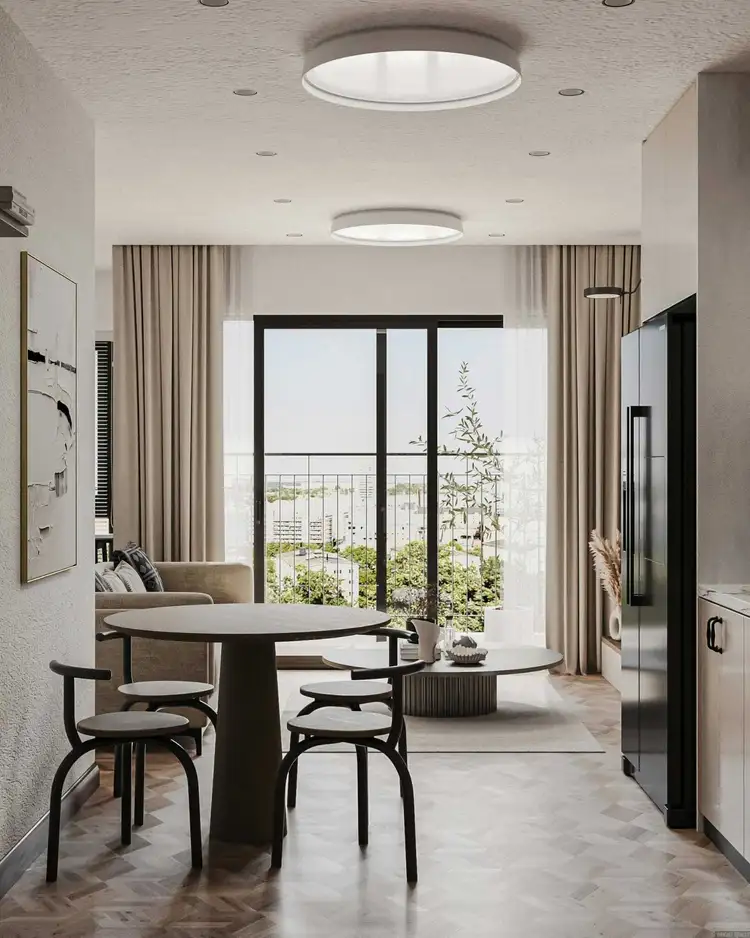
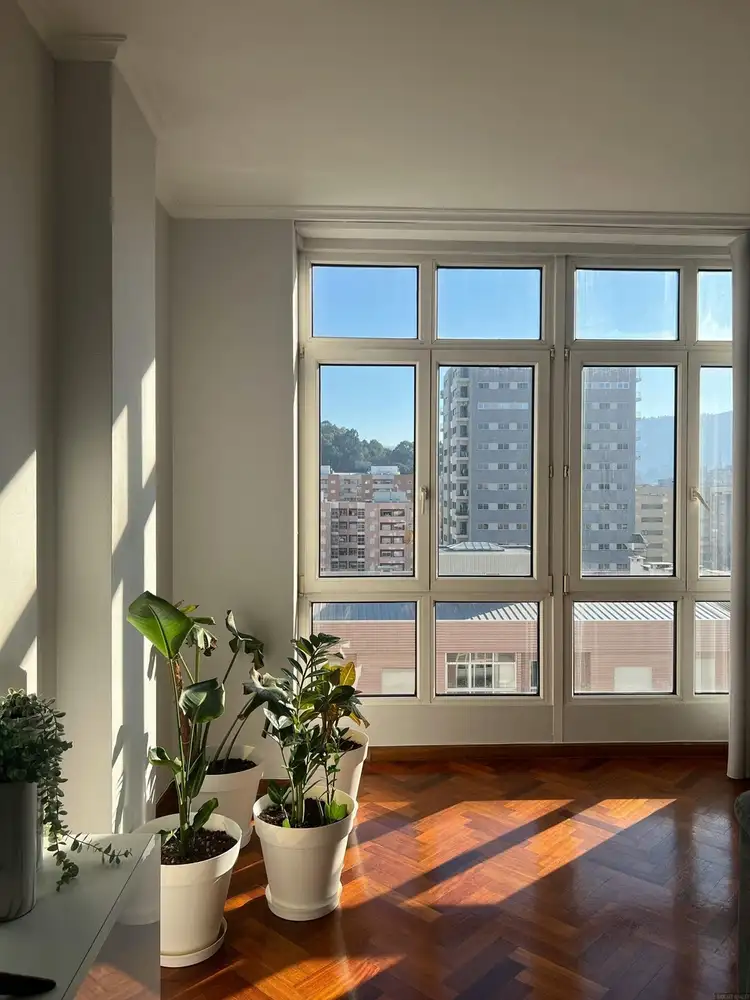
+9
Address available on request
Copy address
Contact Agent
- 4Bed
- 3Bath
- 2 Car
- 300m²
Townhouse for sale
What's around North Rothbury
Get in touch with the agent to find out the address of this property
Townhouse description
“Stunning Double Storey Townhouse Opportunity in North Rothbury”
Other features
houseAndLandPackageBuilding details
Area: 232m²
Construction
NewLand details
Area: 300m²
What's around North Rothbury
Get in touch with the agent to find out the address of this property
Inspection times
Contact the agent
To request an inspection
 View more
View more View more
View more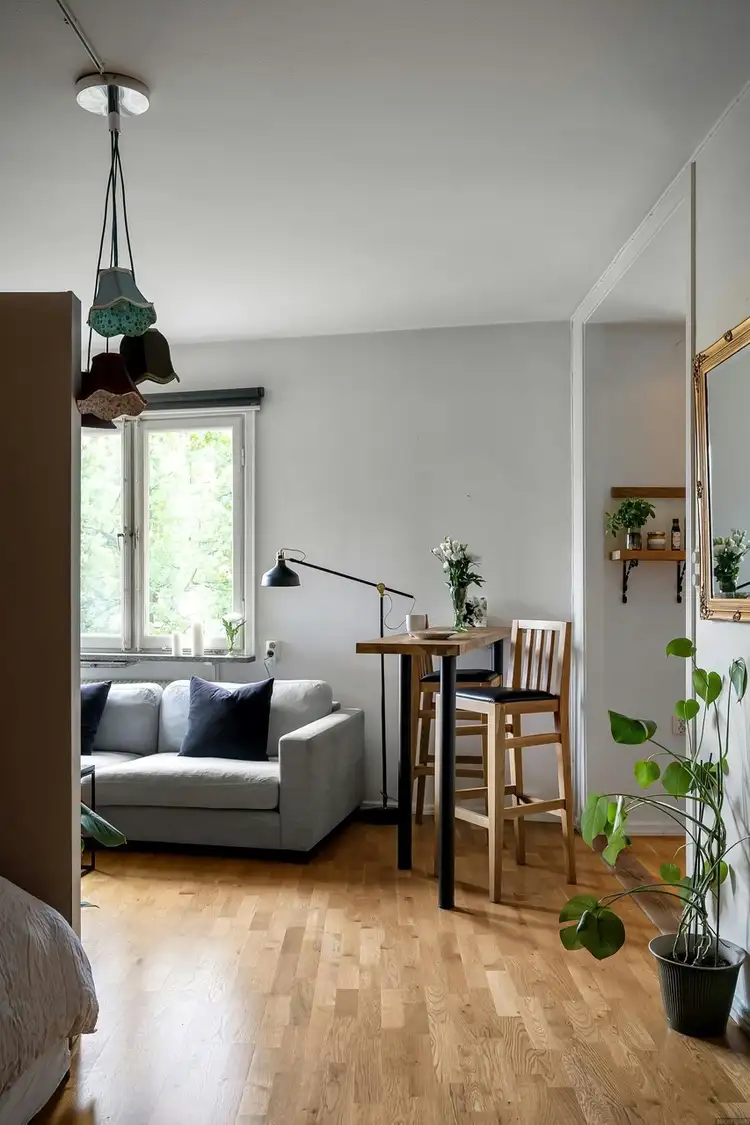 View more
View more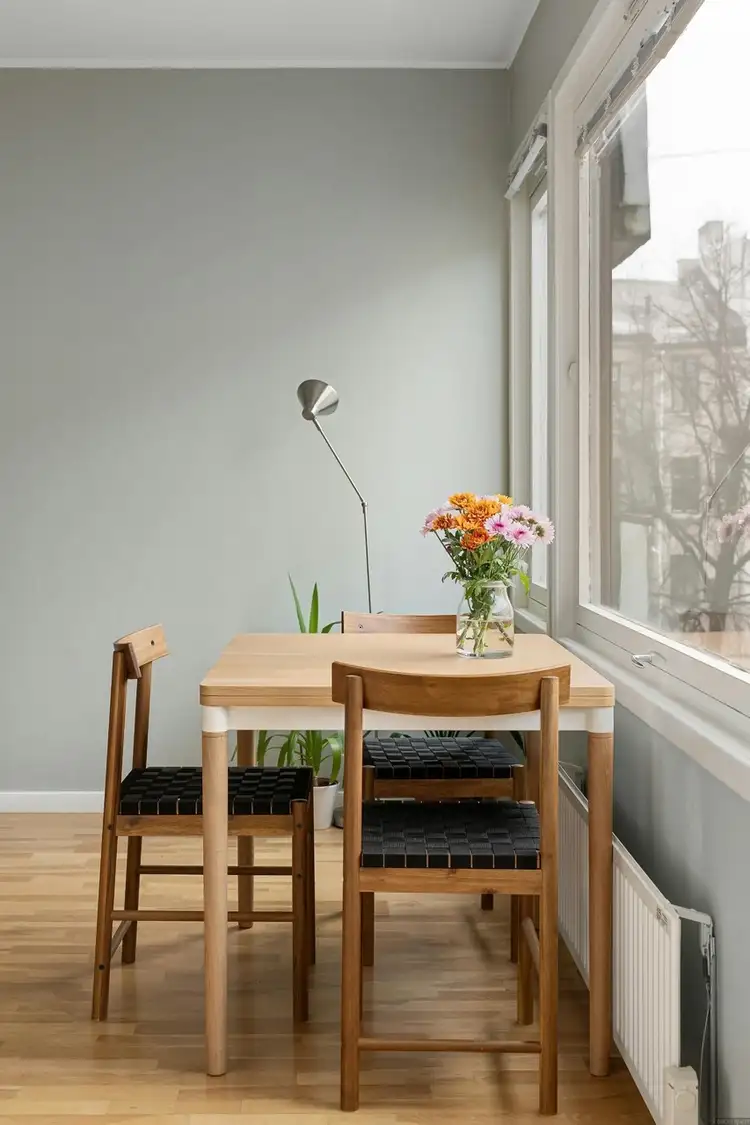 View more
View moreContact the real estate agent

Vish S
Bright Realty
0Not yet rated
Send an enquiry
, Address available on request
Nearby schools in and around North Rothbury, NSW
Top reviews by locals of North Rothbury, NSW 2335
Discover what it's like to live in North Rothbury before you inspect or move.
Discussions in North Rothbury, NSW
Wondering what the latest hot topics are in North Rothbury, New South Wales?
Similar Townhouses for sale in North Rothbury, NSW 2335
Properties for sale in nearby suburbs
Report Listing
