2.589ha (6.4 acres). Humbug Scrub. Grand English Manor embraced by botanic gardens with substantial shedding facilities.
LAND: The grandeur of this truly impressive estate is bestowed upon you, even prior to entering the property, as you pass the tall hedge before reaching the first of two gated entrances. The lighting mounted on the brick pillars of each entrance creates a regal-like entry with automated gates opening to a circular driveway. Behind the substantial brick and wrought iron feature front boundary wall is a magnificent botanic garden with English themes that are reflective of the Tudor manor residence. Nearer the eastern boundary a creek traverses the property. Anyone requiring simple access and manoeuvrability for multiple vehicles, vans or equipment will be impressed with the space and facilities available, all immaculately contained within the home surrounds. The balance of the land is gently undulating, clean paddocks dotted with gums and is ideally suited for those recreational interests the Adelaide Hills provide.
RESIDENCE: A stately English Tudor Manor offering a multitude of living options, both inside and out, built across three levels and with a formal entrance to the brightly tiled foyer. From here, step into the family room where the bar with refrigerator is a wonderful place to entertain. Alternatively, from the foyer, follow the high gloss floor tiling and step down to the formal lounge where the size of this room is enhanced by the 16' pitch in ceiling height. With a heat form wood burner set into a brick fireplace and a bay window seat, it is a beautiful room. Bi-fold doors open to a dining area which enables this section of the home to be either two separate areas or ideal for large gatherings, especially with colonial pane doors that open to the huge outdoor entertaining area. Informal dining can be had adjacent to the kitchen which features beautiful parquetry flooring along with a blend of modern fine appointments such as granite bench tops, 900mm gas cooker, dishwasher, island bench and walk-in pantry with classic touches such as the country orientated façade of the cabinetry. A servery is connected to the bar in the family room. Still on the lower level, the large laundry and third toilet with basin has external access and links the double garage, with twin roller doors and storage area, to the home. The upper level of the home sees the large main bedroom containing purpose built cupboards, opposing built-in robes and an ensuite bathroom with double vanity. From the ensuite step on the full length, large upper level deck where it is beautiful for those summer breakfasts or for overseeing the rear grounds. The second and third bedrooms both have built-in robes, with deck access from bedroom 2. An adaptive design feature is the family / office / bedroom 4 section of the home. This versatility is suitable and dependent upon your requirements. The home is laden with character and quality from its floor coverings to its window treatments and more. The heating and cooling options include a gas wall unit, ducted air conditioning, a wood heater and a heat bank unit. Connected with, embracing and matching the home are the immediate outdoor facilities. The double carport has an automated panel lift door and, in turn, the huge undercover paved entertaining area. The brickwork feature walls are all in keeping with the property's themes. The built in stainless steel barbeque is ready for the finest cuts and may be best enjoyed under the octagonal structure adjacent to the dining room. With a fire pit, this area can be used all year round.
IMPROVEMENTS: The shedding complex has been specifically built and enables multiple garaging for large vehicles and workshop capabilities. The first section has dimensions of 50' x 25' with 11'5” clearance. The wide double doors, 3 phase power, fluorescent lighting, concrete floor and optional vehicle hoist provide great usability. The second section is internally accessed from the first and can also be accessed from the outside through a sliding door. This section is even larger in floor area, being 50' x 38', it has 11' clearance making it perfect for caravans, boats and all your storage needs. The property is connected to an economical water scheme which supports the approximately 25000 gallons of rainwater supplied to the home.
Disclaimer:
Disclaimer: We the agent, make no guarantee the information is without mere errors and further that the purchaser ought to make their own enquiries and seek professional advice regarding the purchase. We the agent, are not the source of the information and we expressly disclaim any belief in the truth or falsity of the information. However, much care is taken by the vendor and our company to reflect the details of this property in a true and correct manner. Please note: neither the vendor nor our company accept any responsibility or liability for any omissions and/or errors. We advise that if you are intending to purchase this property, that you make every necessary independent enquiry, inspection and property searches. This brochure and floorplan, if supplied, are to be used as a guide only.
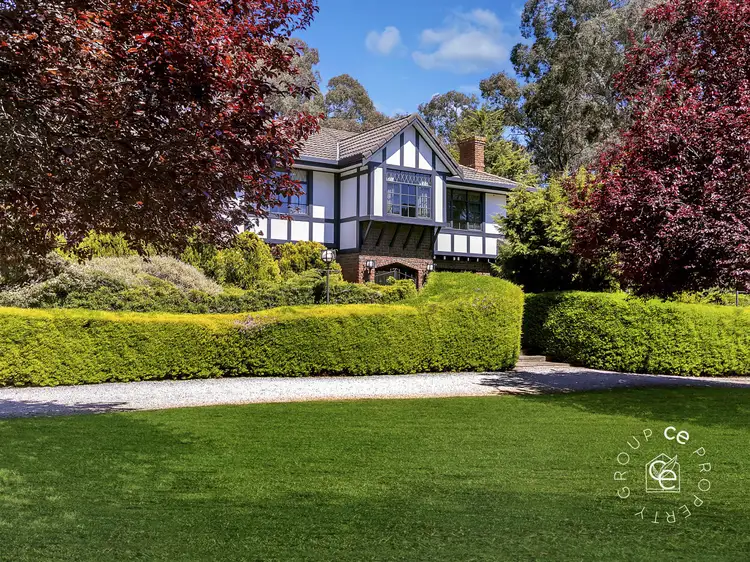
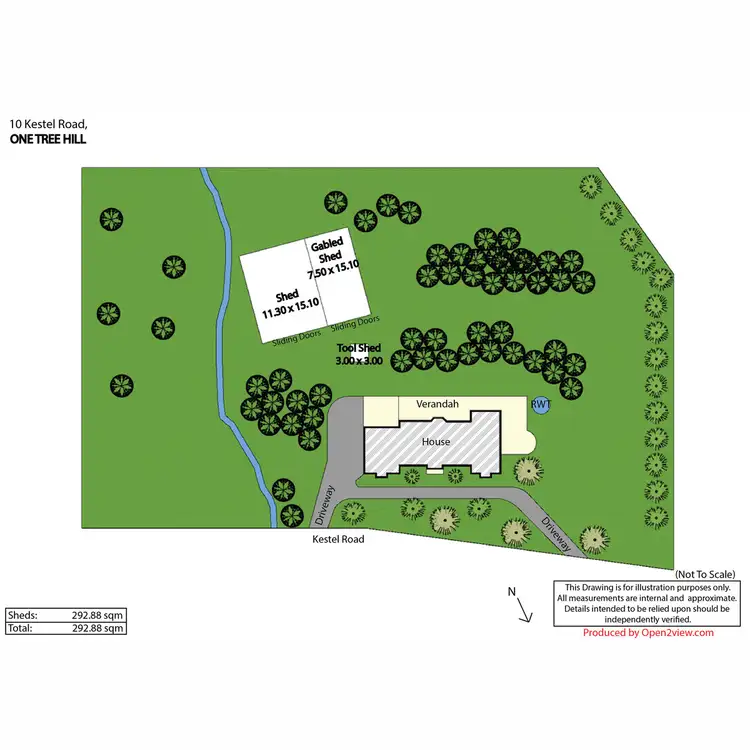
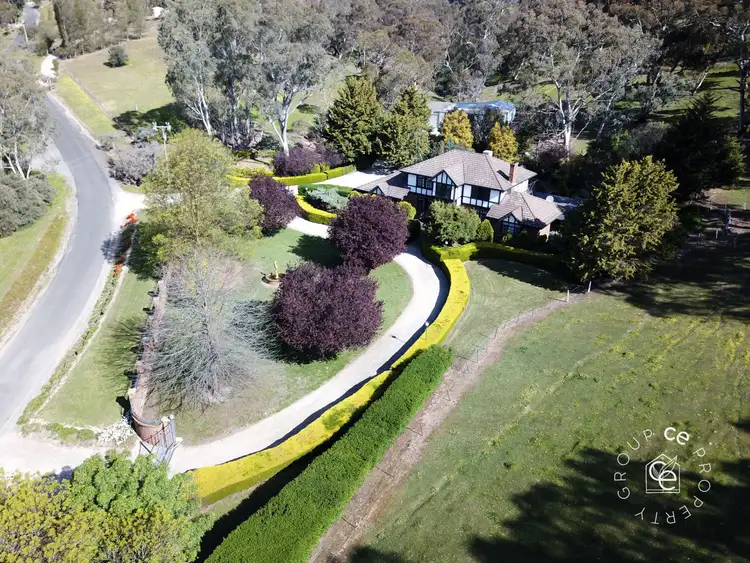
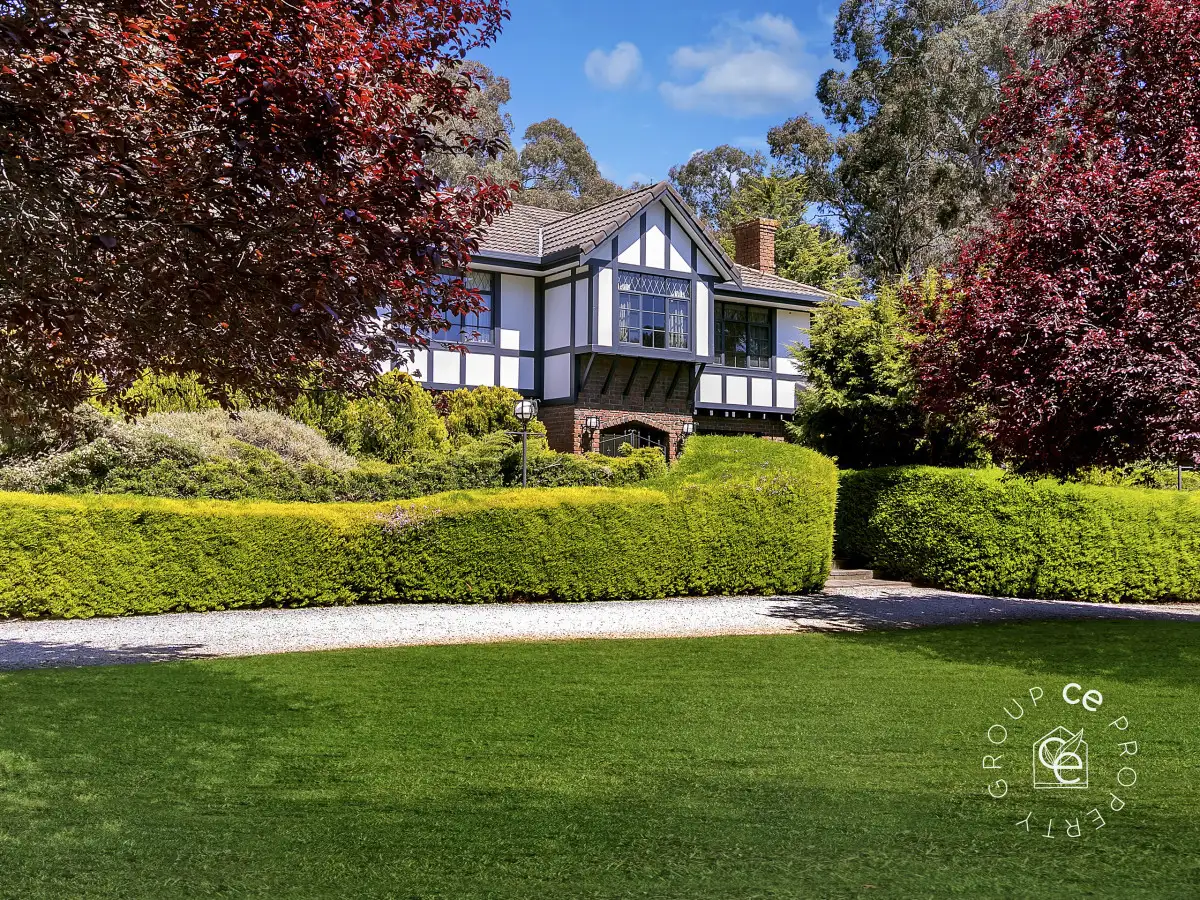


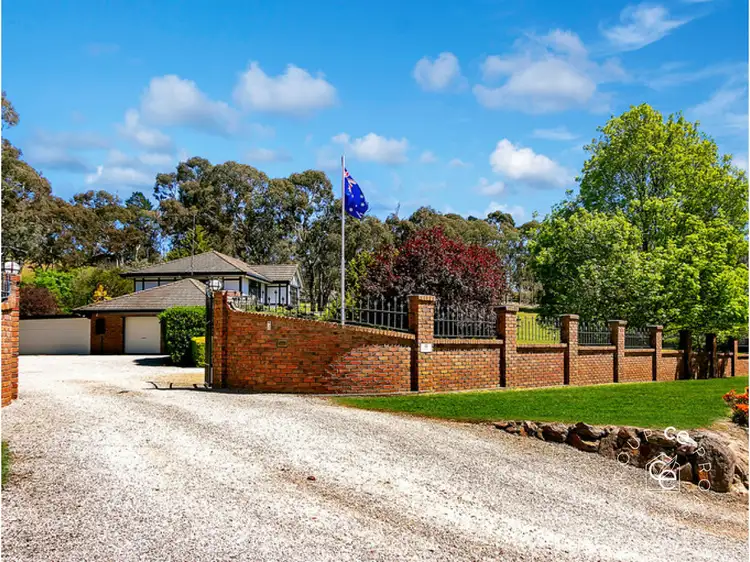
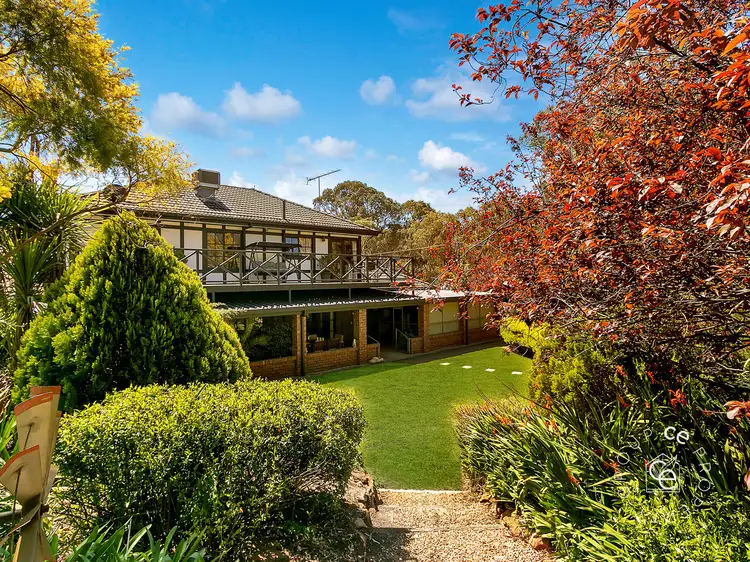
 View more
View more View more
View more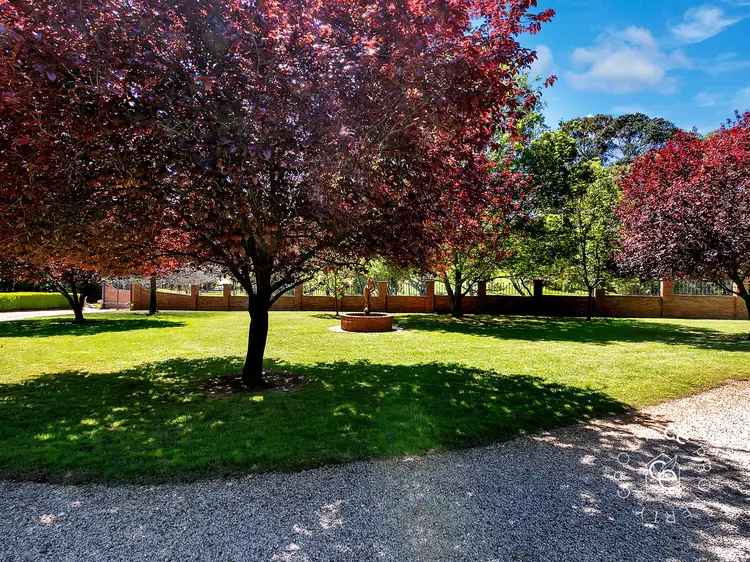 View more
View more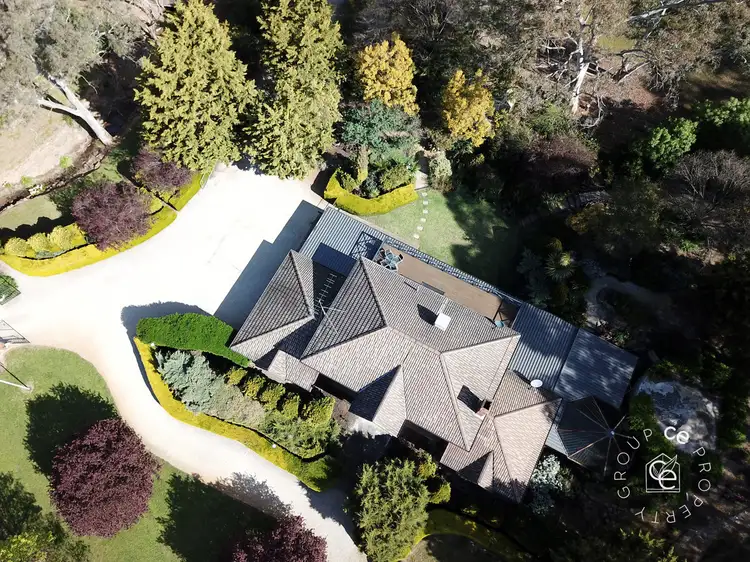 View more
View more
