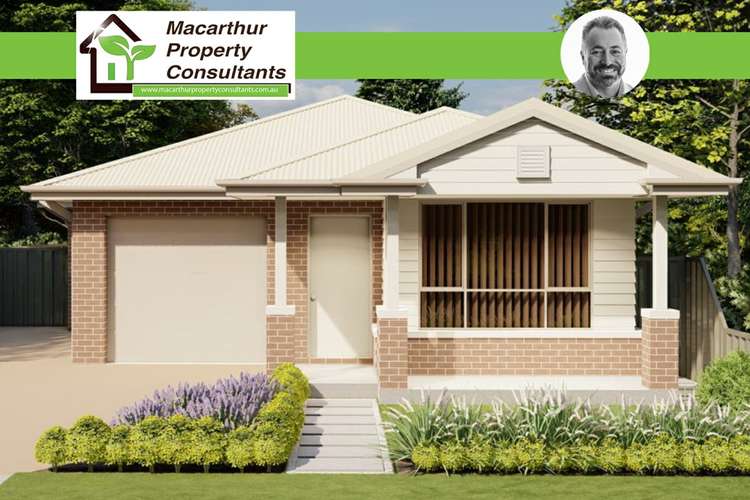$1,099,950
4 Bed • 3 Bath • 1 Car • 375m²
New






Address available on request
$1,099,950
- 4Bed
- 3Bath
- 1 Car
- 375m²
House for sale19 days on Homely
Home loan calculator
The monthly estimated repayment is calculated based on:
Listed display price: the price that the agent(s) want displayed on their listed property. If a range, the lowest value will be ultised
Suburb median listed price: the middle value of listed prices for all listings currently for sale in that same suburb
National median listed price: the middle value of listed prices for all listings currently for sale nationally
Note: The median price is just a guide and may not reflect the value of this property.
What's around Oran Park
Get in touch with the agent to find out the address of this property
House description
“Dual / Co-Living Keeping Your Family together”
House and Land Package
Home Size - 193.46 sqm
Land Size - 375 sqm
Land to Register September 2024
The home and land package in Oran Park is priced at $1,099,500.
The package includes site costs, air conditioning, high ceilings, tiles and carpet, a concrete driveway, blinds, stone kitchen benchtop, and more.
The dwelling has 4 bedrooms, 3 bathrooms, and a single-car garage, with a total area of 193.46m².The
The inclusions list for the home and land package includes the following:
- Site Costs & Basix:
This includes the costs associated with preparing the site for construction and meeting the requirements of the Building Sustainability Index (Basix).
- Reverse cycle ducted air conditioning:
The house will be equipped with a reverse cycle ducted air conditioning system, which provides both heating and cooling throughout the home.
- 2585 high ceilings to ground floor:
The ground floor of the house will have ceilings with a height of 2585mm, giving a sense of spaciousness.
- Tiles to open living areas & Carpet to remainder:
The open living areas of the house will have tiled flooring, while the rest of the rooms will have carpeted flooring.
- Coloured concrete driveway with plain crossover:
The driveway leading to the garage will be made of coloured concrete, with a plain crossover for easy access.
- Vertical blinds to all clear glazed windows:
All windows with clear glazing will be fitted with vertical blinds for privacy and light control.
- 20mm stone kitchen benchtop:
The kitchen will have a 20mm stone benchtop, providing a durable and stylish surface for food preparation.
- 900mm freestanding cooker & canopy range hood:
The kitchen will be equipped with a 900mm freestanding cooker and a canopy range hood for efficient cooking and ventilation.
- Sheen finish Kitchen cupboards:
The kitchen cupboards will have a sheen finish, giving them a sleek and modern appearance.
- Alarm with 4 sensors:
The house will have a security alarm system with 4 sensors, providing added security and peace of mind.
- Auto garage door opener:
The garage door will be equipped with an automatic opener, allowing for convenient access to the garage.
- Corebuild System:
The house will be built using the Corebuild System, which is a construction method that ensures high-quality and efficient building processes.
- 180 day maintenance period (double industry standard):
The builder offers a maintenance period of 180 days, which is double the industry standard, to address any issues or concerns that may arise after the completion of the construction.
For more information call David on 0408 08 275
Please note that the information provided is based on the document provided and may not be exhaustive. It is always recommended to consult with the builder or relevant consultants for complete and accurate information about the inclusions of a specific home and land package.
Building details
Land details
What's around Oran Park
Get in touch with the agent to find out the address of this property
Inspection times
 View more
View more View more
View more View more
View more View more
View moreContact the real estate agent

David Grubisa
Macarthur Property Consultants - Macarthur Property Consultants
Send an enquiry

Nearby schools in and around Oran Park, NSW
Top reviews by locals of Oran Park, NSW 2570
Discover what it's like to live in Oran Park before you inspect or move.
Discussions in Oran Park, NSW
Wondering what the latest hot topics are in Oran Park, New South Wales?
Similar Houses for sale in Oran Park, NSW 2570
Properties for sale in nearby suburbs
- 4
- 3
- 1
- 375m²