Price Undisclosed
4 Bed • 2 Bath • 2 Car • 20070m²
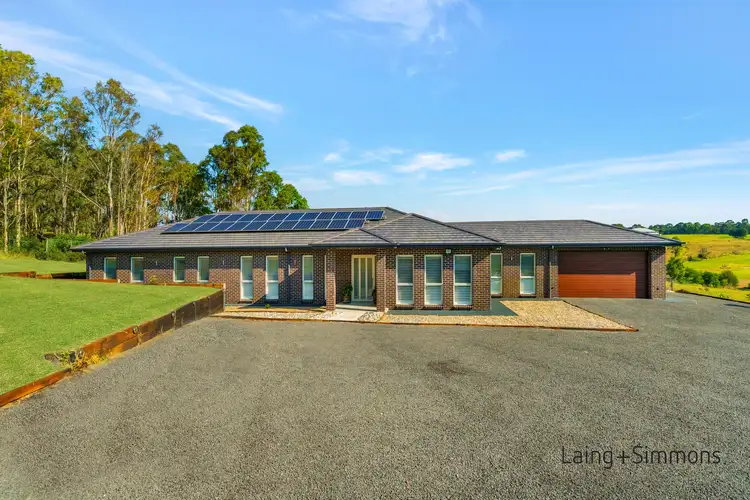
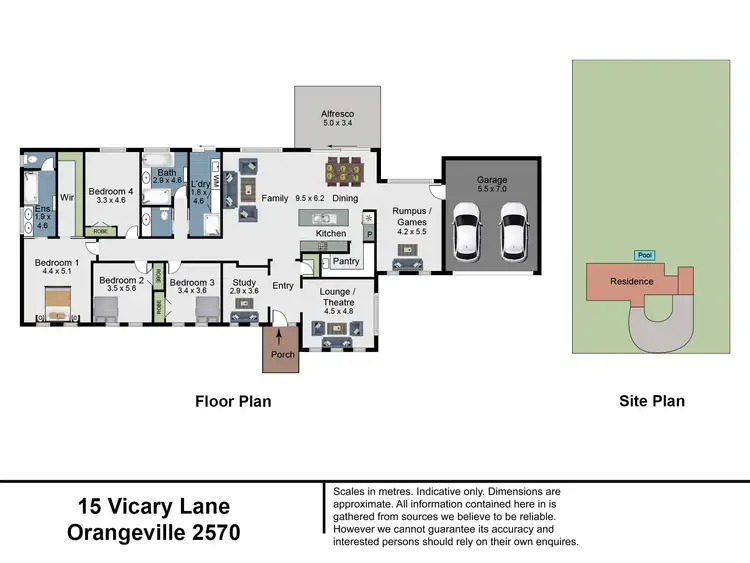
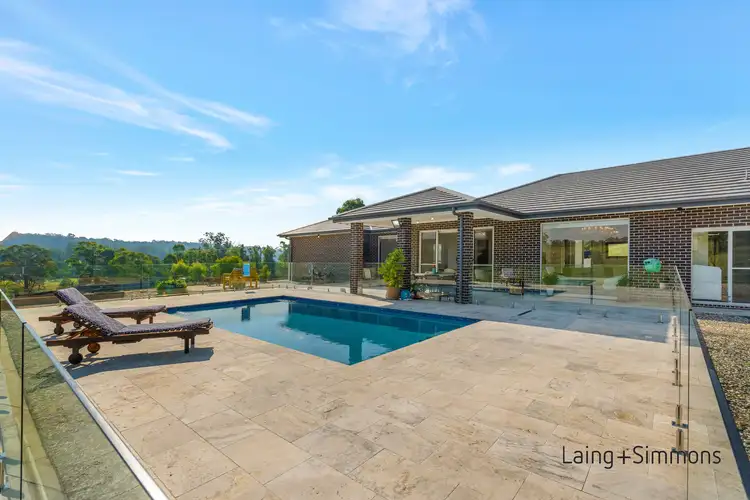
+29
Sold
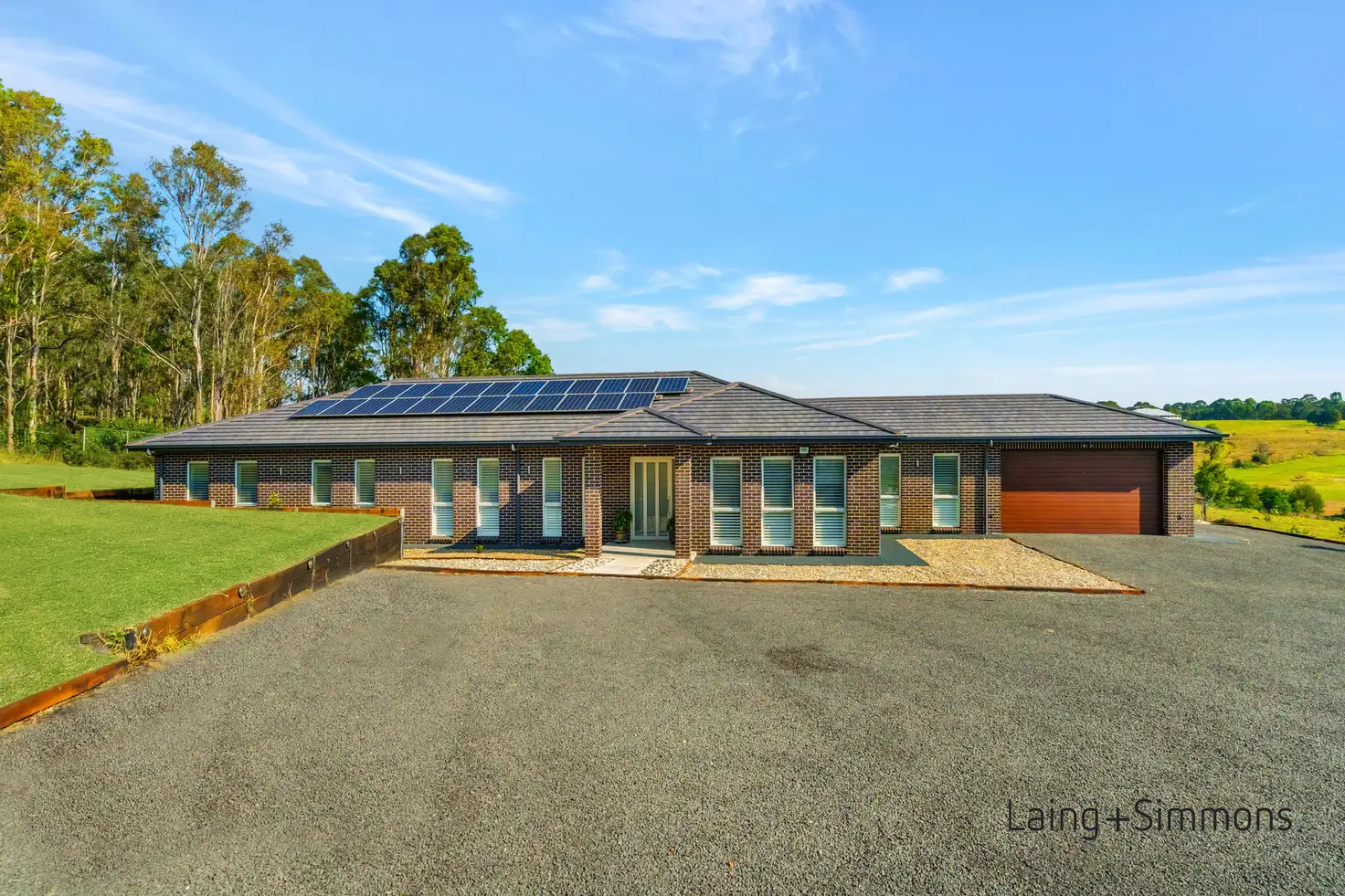


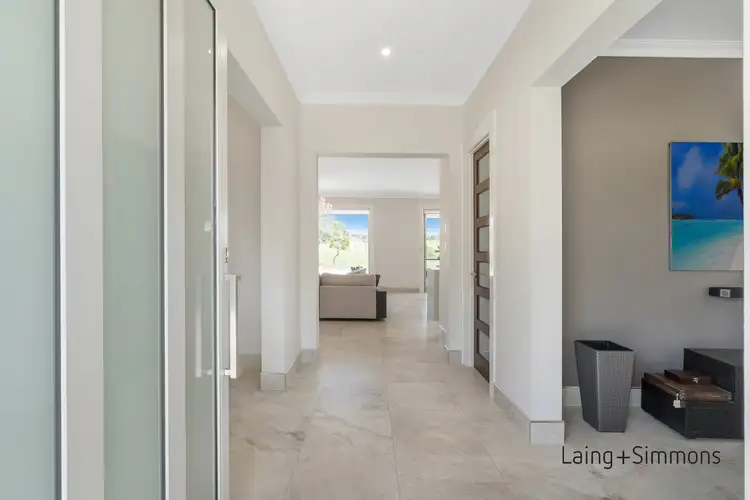
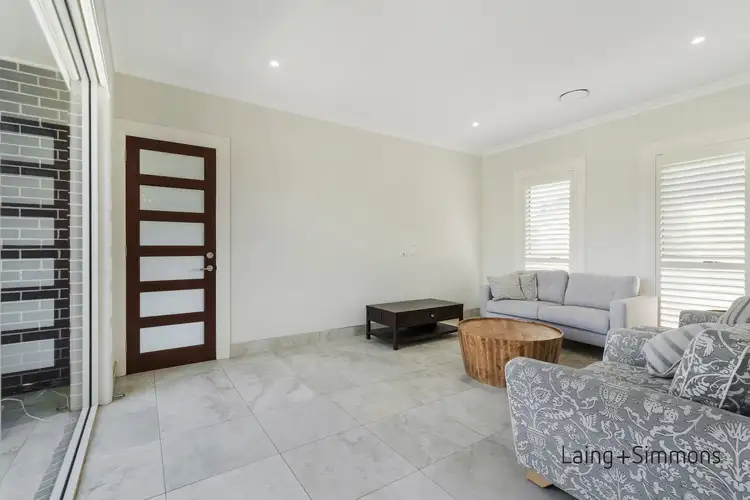
+27
Sold
Address available on request
Copy address
Price Undisclosed
- 4Bed
- 2Bath
- 2 Car
- 20070m²
House Sold on Mon 12 Sep, 2022
What's around Orangeville
Get in touch with the agent to find out the address of this property
House description
“Stunning master-built residence presenting impressive countrified views!”
Property features
Other features
Area Views, Close to Transport, Kitchenette, Pool, Prestige Homes, Security System, reverseCycleAirConLand details
Area: 20070m²
Property video
Can't inspect the property in person? See what's inside in the video tour.
Interactive media & resources
What's around Orangeville
Get in touch with the agent to find out the address of this property
 View more
View more View more
View more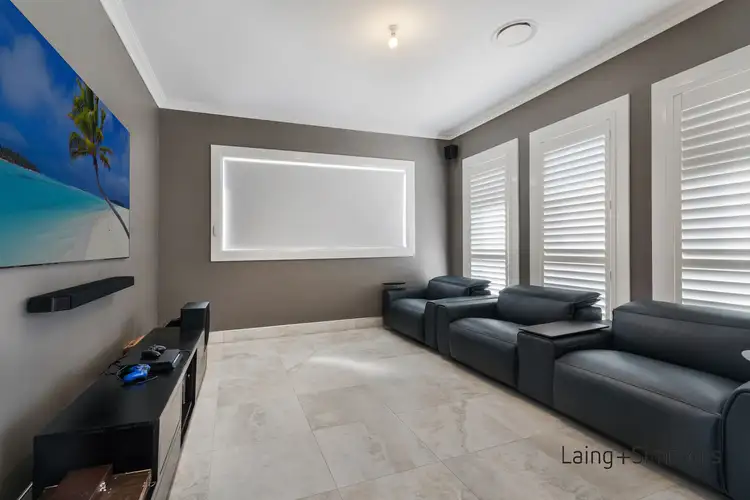 View more
View more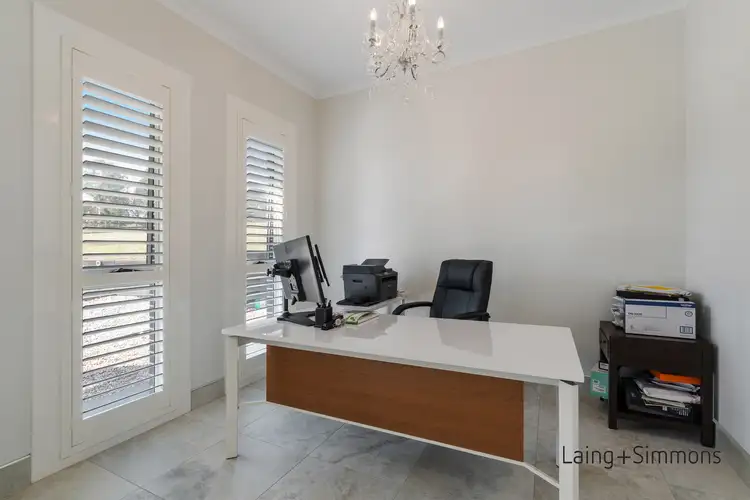 View more
View moreContact the real estate agent
Nearby schools in and around Orangeville, NSW
Top reviews by locals of Orangeville, NSW 2570
Discover what it's like to live in Orangeville before you inspect or move.
Discussions in Orangeville, NSW
Wondering what the latest hot topics are in Orangeville, New South Wales?
Similar Houses for sale in Orangeville, NSW 2570
Properties for sale in nearby suburbs
Report Listing

