PRIVATE INSPECTION ONLY
PLEASE MESSAGE AGENT TO BOOK YOUR PRIVATE VIEWING.
ADRESS AVAILABLE ON REQUEST
Welcome to a beautifully designed double-storey residence set in the prestigious Stockland Estate. This elegant home showcases contemporary living with premium finishes, multiple living zones, and thoughtful design for family comfort and entertainment. With five bedrooms, four bathrooms, and three spacious living areas, this property offers the ultimate blend of style, space, and functionality - perfect for modern family living. Energy efficiency is also at the forefront, with solar panels helping to reduce power costs and environmental impact.
The heart of the home features an expansive open-plan living and dining area seamlessly connected to a media room, ideal for family gatherings and movie nights. The modern kitchen is a chef's dream, equipped with an integrated oven, Fisher & Paykel dishwasher, electric cooktop, and a butler's pantry for extra storage and preparation space. Large sliding doors open to the low-maintenance backyard, featuring a sparkling pool and a mini golf area - perfect for entertaining and relaxation.
The home offers five generously sized bedrooms, thoughtfully designed to accommodate the entire family. Downstairs, a spacious guest bedroom with an ensuite and dual access provides the perfect retreat for visitors or extended family. Upstairs, the luxurious master bedroom features his and hers walk-in robes and a stunning ensuite complete with a freestanding bathtub and double vanity, creating a true parents' sanctuary. The second upstairs bedroom also includes a walk-in robe and private ensuite, ideal for family members seeking extra privacy. Two additional bedrooms with built-in robes share a modern bathroom with a bathtub, complemented by an upstairs powder room for added convenience. All bedrooms are finished with plush carpeting and plantation shutters, combining comfort, warmth, and timeless style.
Enjoy year-round comfort with ducted air-conditioning, security screens on the front door, and flyscreens throughout. Additional features include under-stairs storage, linen storage upstairs, a
laundry with benchtop, and a double garage with an electric gate. The property is finished with tiled flooring in living areas and carpeted stairs and bedrooms, combining elegance with practicality.
Property Features: 5-bedroom, 4 bathrooms featuring 3 ensuites and a separate bathroom, multiple living areas, solar power, a modern kitchen, a pool.
- 5 bedrooms | 4 bathrooms (3 ensuites + 1 separate bathroom)
- Multiple living areas including open plan living, dining, and media room
- Guest bedroom downstairs with ensuite and dual access
- Master bedroom with his and hers walk-in robes, freestanding bathtub, and double vanity ensuite
- Second upstairs bedroom with walk-in robe and private ensuite
- Two additional bedrooms with built-in robes
- Modern kitchen featuring electric cooktop, integrated oven, Fisher & Paykel dishwasher, and butler's pantry
- Upstairs living area and linen storage
- Laundry with benchtop and cabinetry
- Under-stairs storage
- Ducted air-conditioning throughout
- Laundry Shute
- Plantation shutters throughout
- Tiled living areas and carpeted bedrooms/stairs
- Security screen on front door; flyscreens throughout
- Double garage with electric gate
- Swimming pool and mini golf area in backyard
- Low-maintenance backyard
The location here is very handy, just minutes' walk to Pallara Childcare, Brookbent Park and Dog Park, Pallara Central Park. Minutes' drive to Pallara State School, Inala Plaza Shopping Centre, Forest Lake Shopping Centre, Calamvale Shopping Centre, Calamvale Marketplace, Calamvale Central Shopping Centre, Sunnybank Hills Shopping town, The Forest Lake and Lakes Parklands and easy access to M2 Logan/Gateway Motorway, M7 Ipswich Motorway and just 19km south of the Brisbane CBD.
Buying | Selling | Renting Contact your Pallara & Heathwood #1 Resident Agent & Suburb Specialist, Mayank Patel today for all your property needs on 0430402866
Disclaimer: Images used in this advertisement are from a previous sale and may not reflect the property's current presentation. Interested parties are encouraged to inspect the property in person to verify its current condition. Disclaimer: This property is being sold without a price; the website may have filtered the property into a price bracket for website functionality purposes. Contact Mayank Patel on 0430402866 today for your exclusive tour.
Disclaimer: The information presented in this advertisement has been diligently prepared to ensure its accuracy and truthfulness. However, we bear no responsibility and hereby disclaim all liability for errors, inaccuracies, misstatements that may be found within. We strongly advise potential purchasers to conduct their own thorough assessments and financial investigations to independently verify the information provided herein. We have also used virtual grass on the photos.
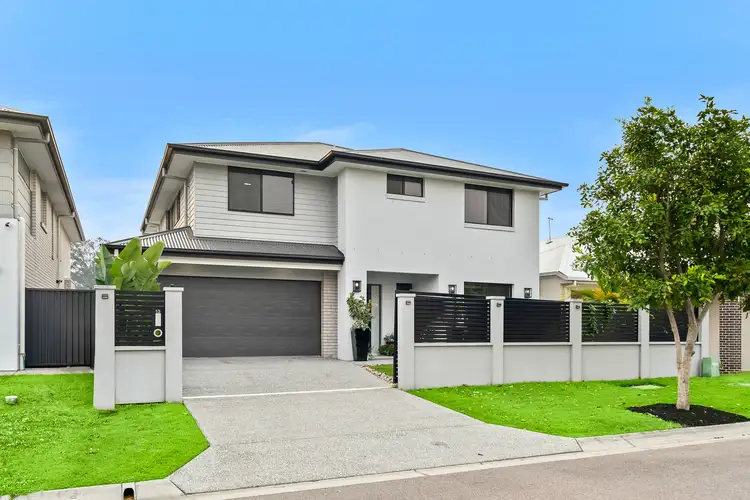
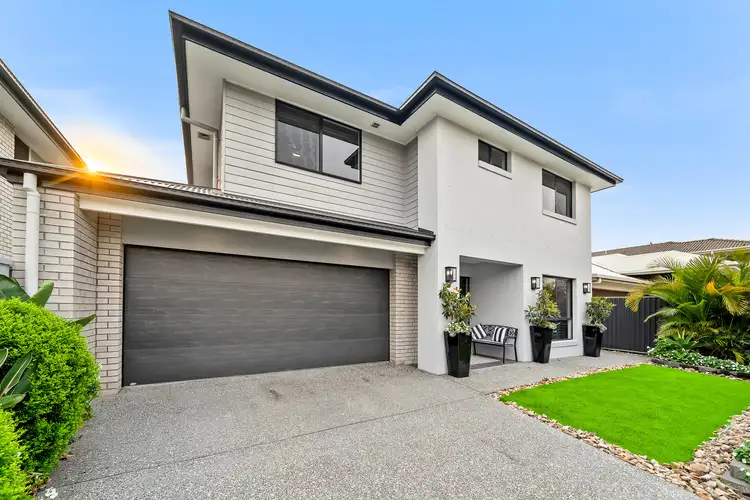
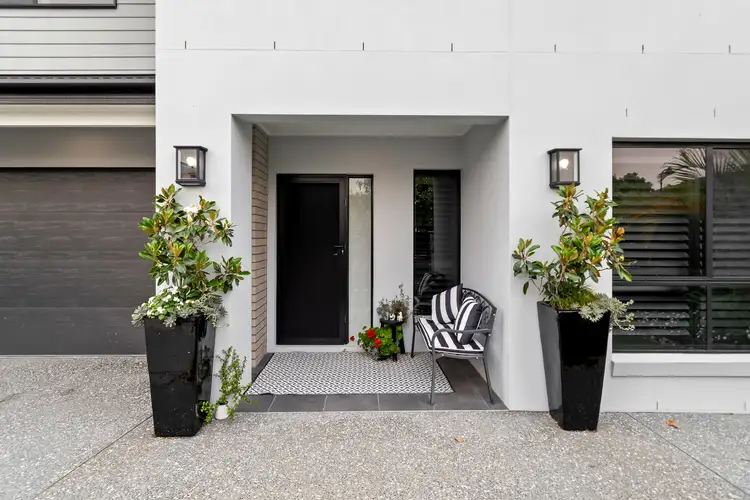
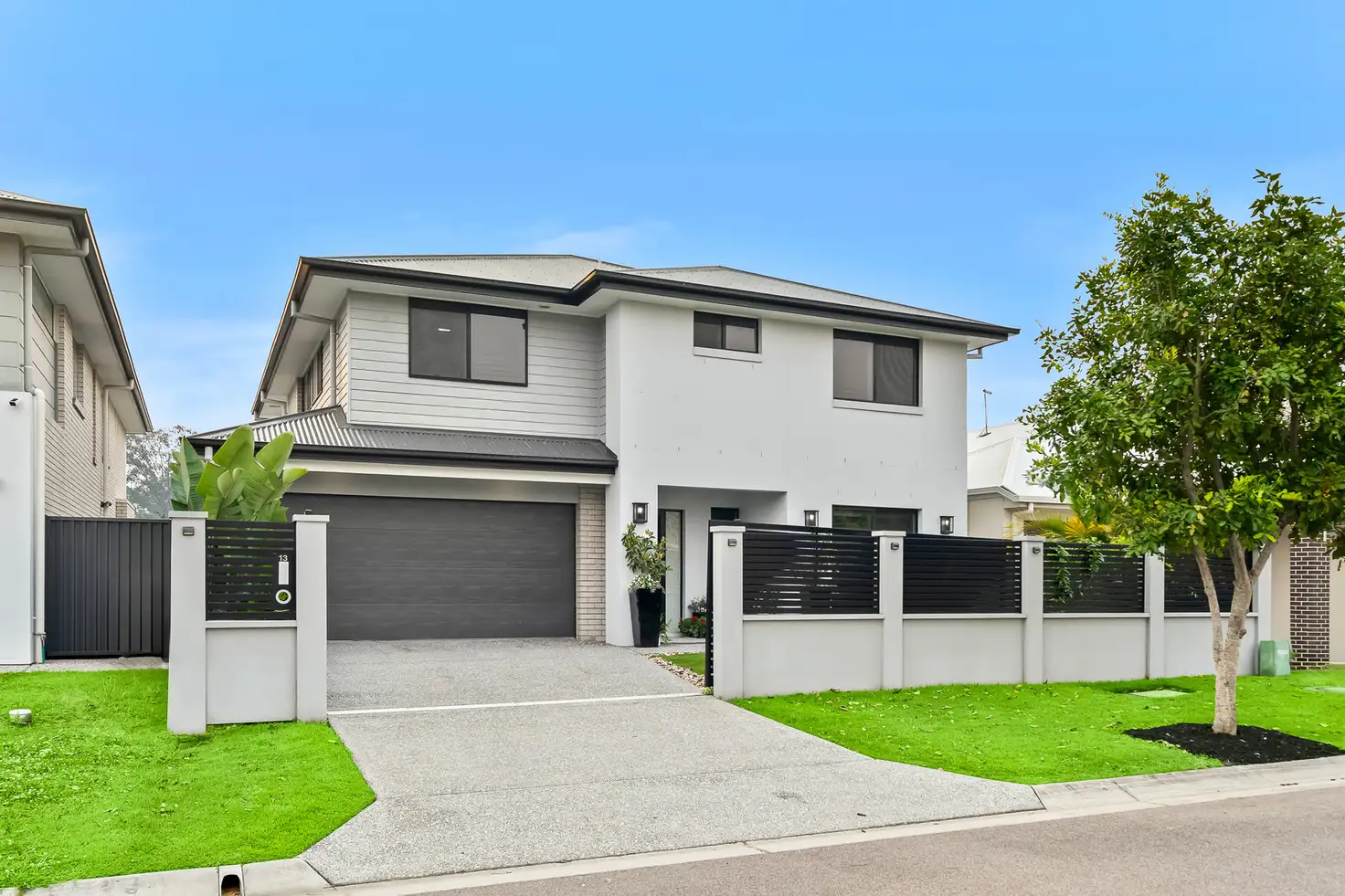


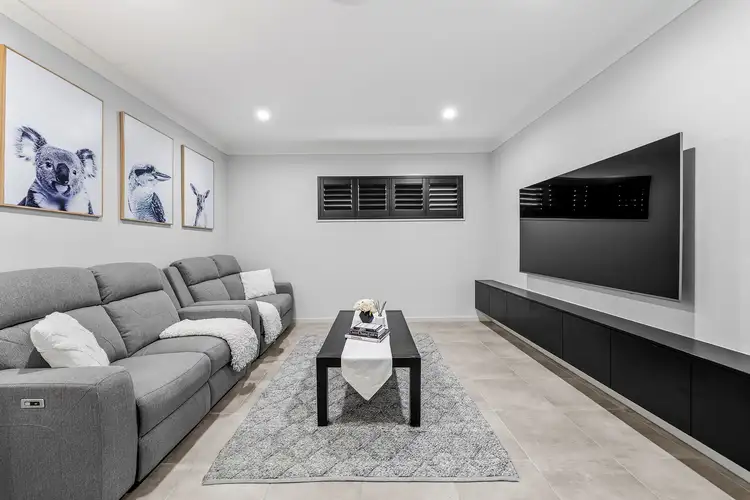
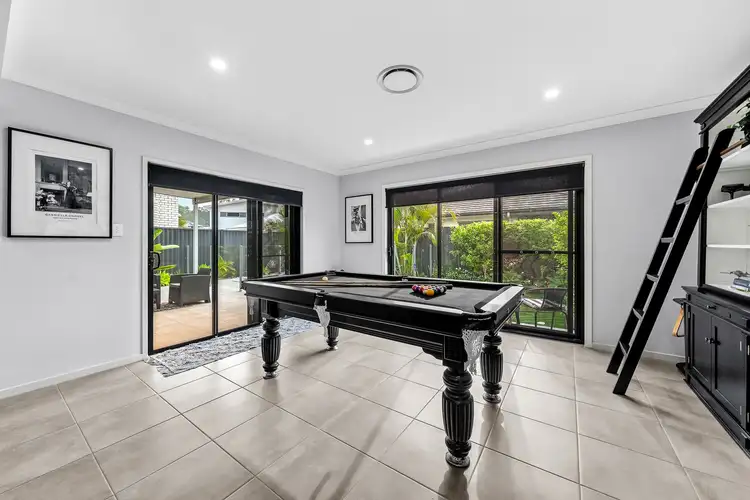
 View more
View more View more
View more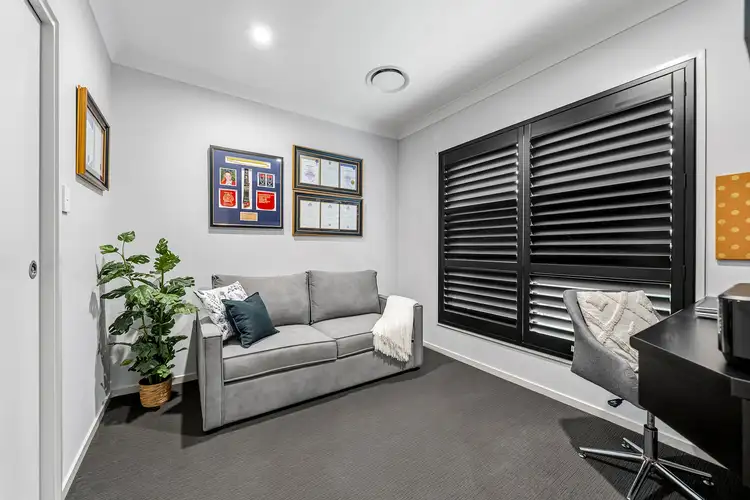 View more
View more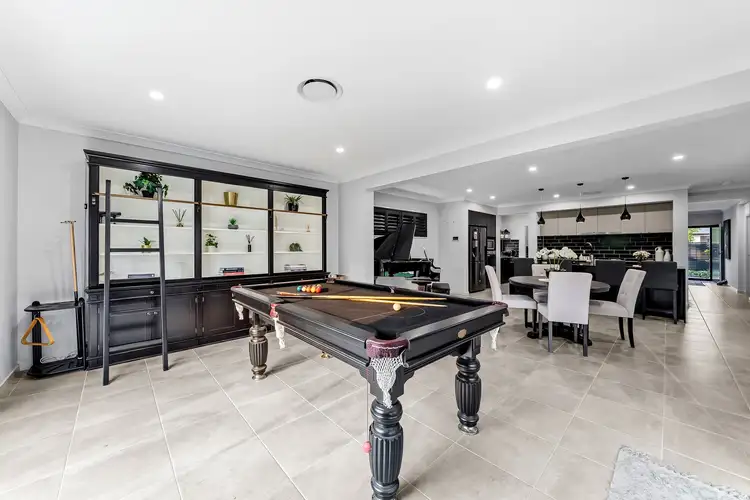 View more
View more
