1,989m2 (approximately acre). Four bedroom, air conditioned Rivergum Silky residence of 167m2 (18 squares) of living, 25m2 (2.7 squares) of decking (most under main roof) at rear, verandahs at front and within a short stroll of all township facilities.
LAND: 1,989m2 (approximately acre). Located on a quiet side road on the edge of the township of Palmer, this large allotment is ideal to develop ones own landscape and have room to move. To the west of the residence and in front (south) a retaining wall has been built. Young plants have been recently established towards the rear of the allotment near the Colorbond rear fence. The gentle slope of the land is across the width of the allotment, falling from west to east.
RESIDENCE: This quality, Rivergum Silky, heritage style, four bedroom residence, with quality floor coverings, has two separate living areas. To enter the residence, walk up the steps to the front verandah, which has a 1 metre high Colonial handrail, and pass through the front door into the entry with floating floorboards. Turning right through the archway from the entry puts one into the lounge room with floating floor boards. The large, carpeted, bedroom one, also accessed from the entry, comes complete with a walk through wardrobe and a good size ensuite. At the end of the entry area is the large open plan, main living area comprising the kitchen, family and meals area all with floating floorboards. The kitchen is equipped with Omega brand electric hot plates and under bench electric oven. The kitchen is separated from the meals area by an island bench/breakfast bar which houses the double stainless steel sink, with facility to install a dishwasher. The kitchen has a good amount of bench space, cupboard space and a pantry. From this living area glass sliding doors lead onto the rear outside entertaining area. Also from this area, a passageway leads to the other three bedrooms, all of which are carpeted, and utility rooms. The passageway, with floating floor boards, has a large, three door linen press and the entrance to the generously sized bedroom two is located next to this, with bedroom three next door. This room has its own verandah, with 1 metre high Colonial handrail, that is accessed via the glass sliding door. Bedroom four is at the end of the passageway. The residence is serviced by a ducted, reverse cycle, Daiken 220 airconditioner, which has outlets in the lounge, kitchen/family/meals and all four bedrooms providing optimum comfort and temperature all year round. A centrally located slow combustion heater will also help in the winter time. The bathroom with bath and shower alcove and the separate toilet are both accessed from the passageway via the powder room. The laundry, with stainless steel trough, has access to the rear decking via a glass sliding door. All utility areas have tiled floors. The outside entertaining area is a raised deck of over 25m2 (2.7 squares), of which approximately 20m2 (2.1 squares) is under the main roof with ceiling and also is surrounded with a 1 metre high Colonial handrail. Steps lead down from the decking to the rear yard. Mains water is connected to the residence. Hot water is provided by an instant gas heater. To enhance the energy efficiency of the residence, all external and internal walls are insulated as are the ceiling and underfloor. The residence is wired for television in bedroom one, lounge and family rooms and is wired for telephone but not connected.
IMPROVEMENTS: A treated timber retaining wall to the east and south of the residence provides easy access around the residence. A 4.0kw solar system will help reduce those power bills.
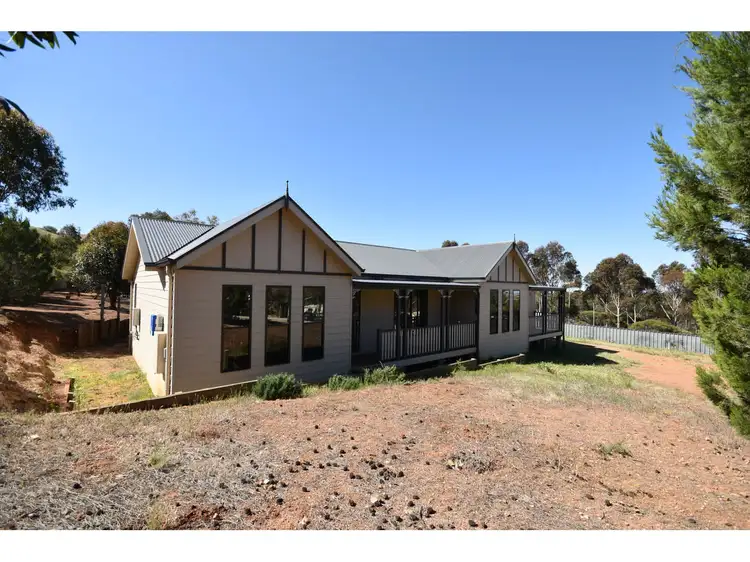
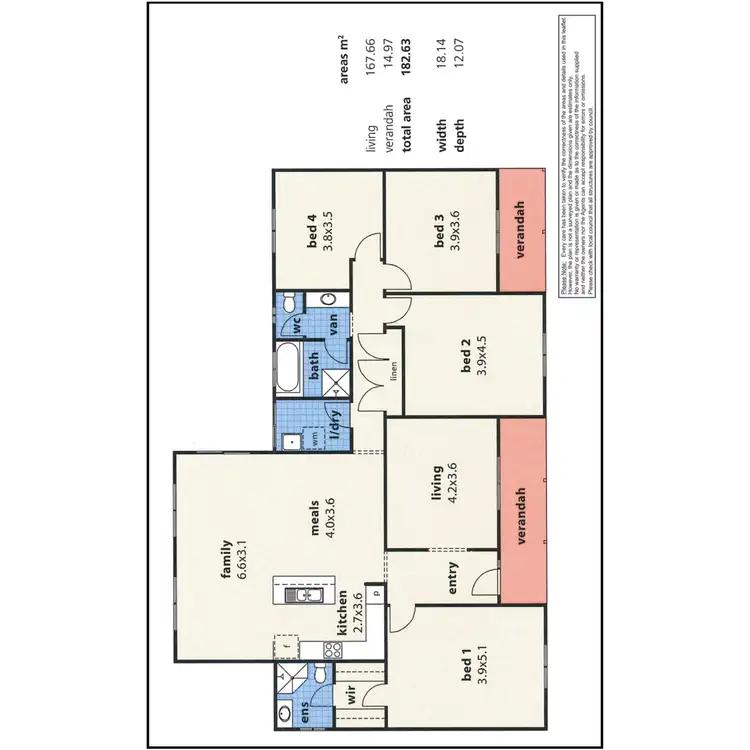
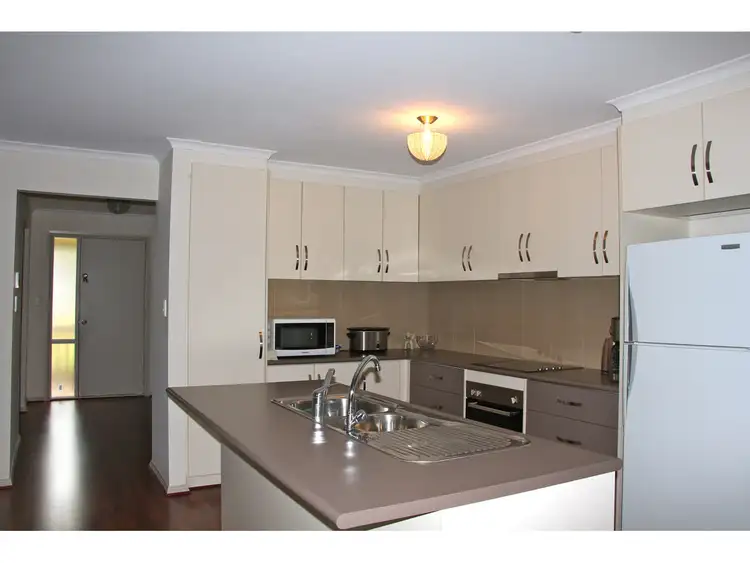
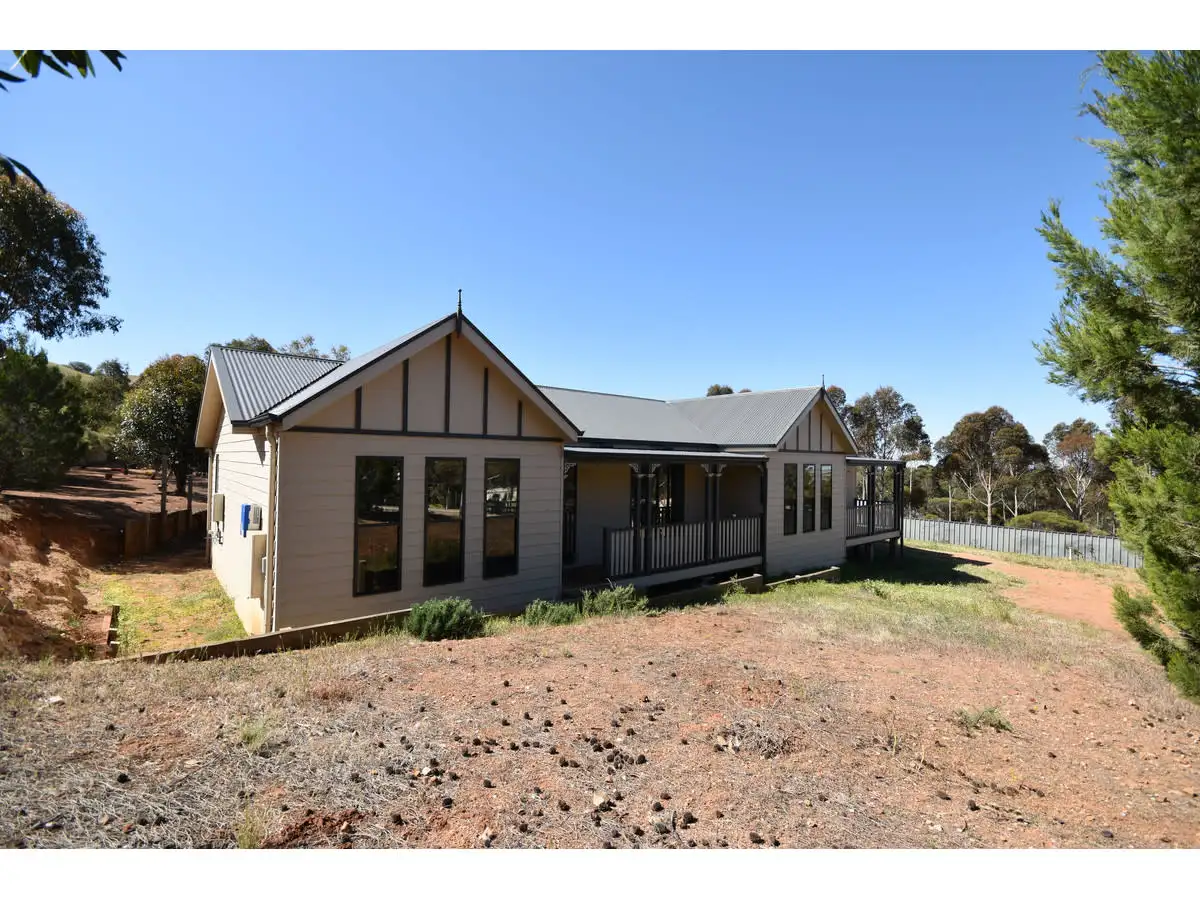


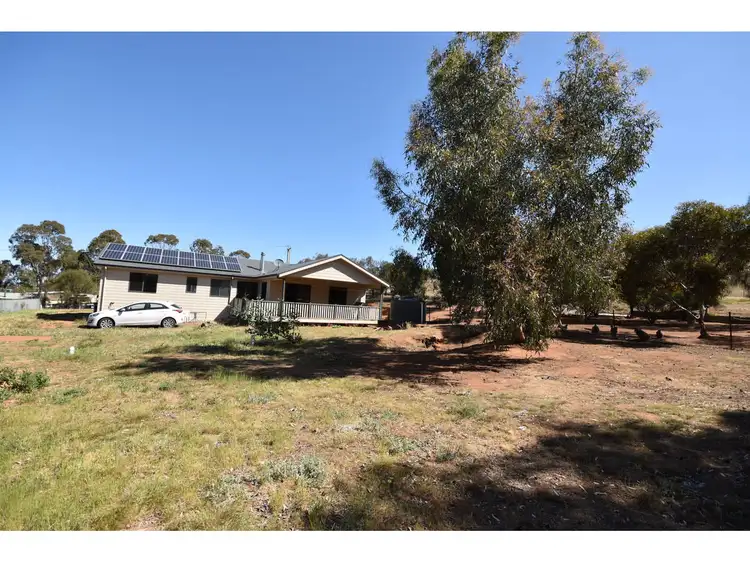
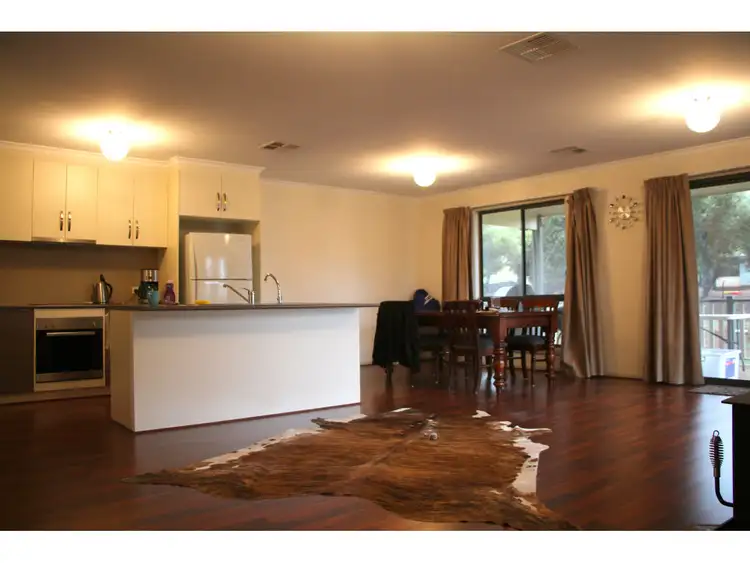
 View more
View more View more
View more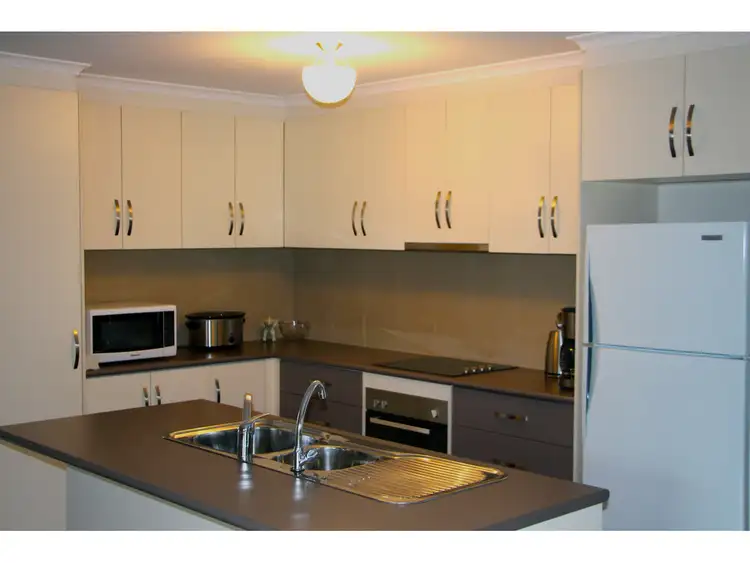 View more
View more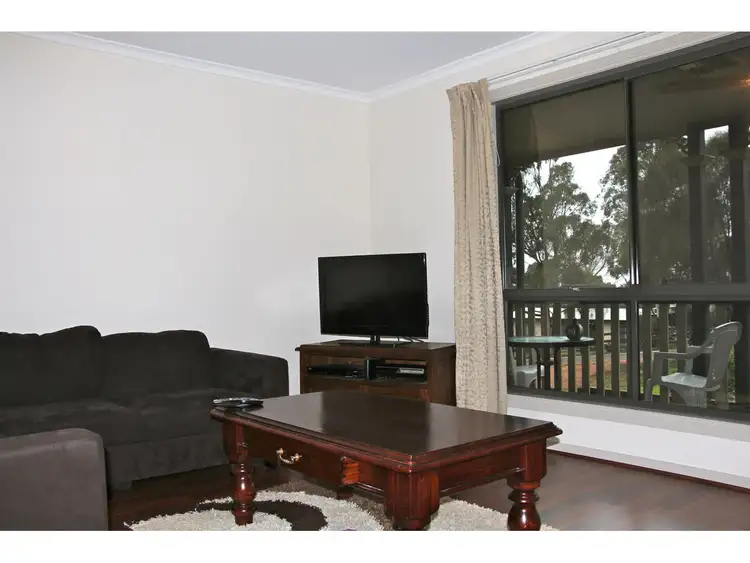 View more
View more
