Welcome to one of the most exceptional homes ever offered in the exclusive Newenham Estate—an ex-display residence that epitomizes premium design, meticulous craftsmanship, and effortless luxury. Situated on an expansive 917m² corner allotment, this four-bedroom, two-bathroom home sets a new standard for refined family living.
From the moment you step through the grand coffered-ceiling entry, you'll sense the attention to detail and bespoke design that defines this residence. The heart of the home, the main kitchen living and dining space takes your breath away with soaring slanted ceilings, creating a sense of grandeur and space rarely found. A feature mantle with gas fireplace anchors the living zone with warmth and sophistication.
The showstopping gourmet kitchen is a true masterpiece, boasting a massive stone island bench with storage on both sides, a suite of SMEG appliances including a 900mm freestanding 6-burner pyrolytic oven and SMEG dishwasher and luxurious 2pac cabinetry. Clever ‘hidden’ cupboard doors discreetly conceal the walk-in pantry and laundry, blending seamlessly into the cabinetry design. An undermount sink with a flexi tap and sleek stone finishes complete this chef’s domain.
Stacker doors seamlessly connect the living area to a stunning alfresco space complete with a composite deck, ceiling fan, built-in BBQ and pizza oven. Covered and uncovered zones provide the perfect setting for year-round entertaining.
The master suite is a retreat of its own, opening onto a private balcony and adorned with floor to ceiling sheer curtains for ultimate privacy and elegance. A spacious walk-in robe leads into a breathtaking ensuite with floor-to-ceiling tiles, double rainfall showers, a freestanding bathtub, stone benchtops and dual above-bench vanities—a true sanctuary.
Bedrooms two and three feature built-in robes and beautiful natural light, while the fourth bedroom provides flexibility as a home office or guest bedroom space. All bedrooms include floor-to-ceiling sheers and with finishes designed to impress.
The main bathroom continues the home’s high-end palette with a three-way layout, stone benchtops, double above-bench vanities, feature wall tiling and floor-to-ceiling tiles throughout.
A dedicated theatre room offers a cinematic escape, enhanced by a designer ceiling and ambient built-in lighting—ideal for relaxing or entertaining in style.
- 3m ceilings
- Double-glazed windows (not inc laundry and front door)
- Upgraded cornices and door heights
- App-controlled 13kW Fronius solar system with 15kW battery
- Airtouch 3 ducted zones reverse-cycle system
- Rinnai hot water
- Built in cabinetry at entry
- LED lighting throughout
- App-integrated alarm and CCTV system
- Exposed aggregate paths and driveways
- Meticulously landscaped gardens
- Marine carpeted garage
Built in 2018 by Aspire Homes, this is not just a residence—it’s a statement. Positioned in one of the estate’s most desirable pockets, this is arguably the finest home in Newenham. Opportunities to own a property of this calibre are rare—secure your place in luxury today.
CALL RUTH FERGUSON (0497 760 570) or CLINT RAY (0419 244 502) TODAY TO ARRANGE YOUR INSPECTION
Specifications:
CT / 6189/327
Built / 2018
Council / Mount Barker Distract
Zoning / Residential
Land / 917sqm
All information provided has been obtained from sources we believe to be accurate, however, we cannot guarantee the information is accurate and we accept no liability for any errors or omissions. Interested parties should make their own inquiries and obtain their own legal advice.
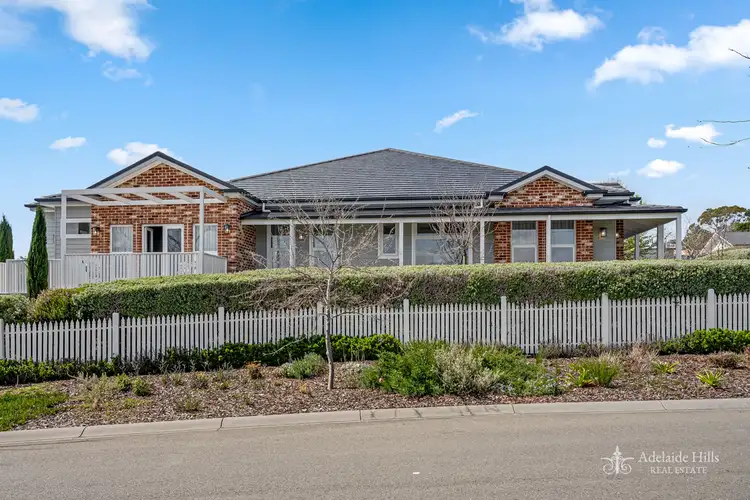
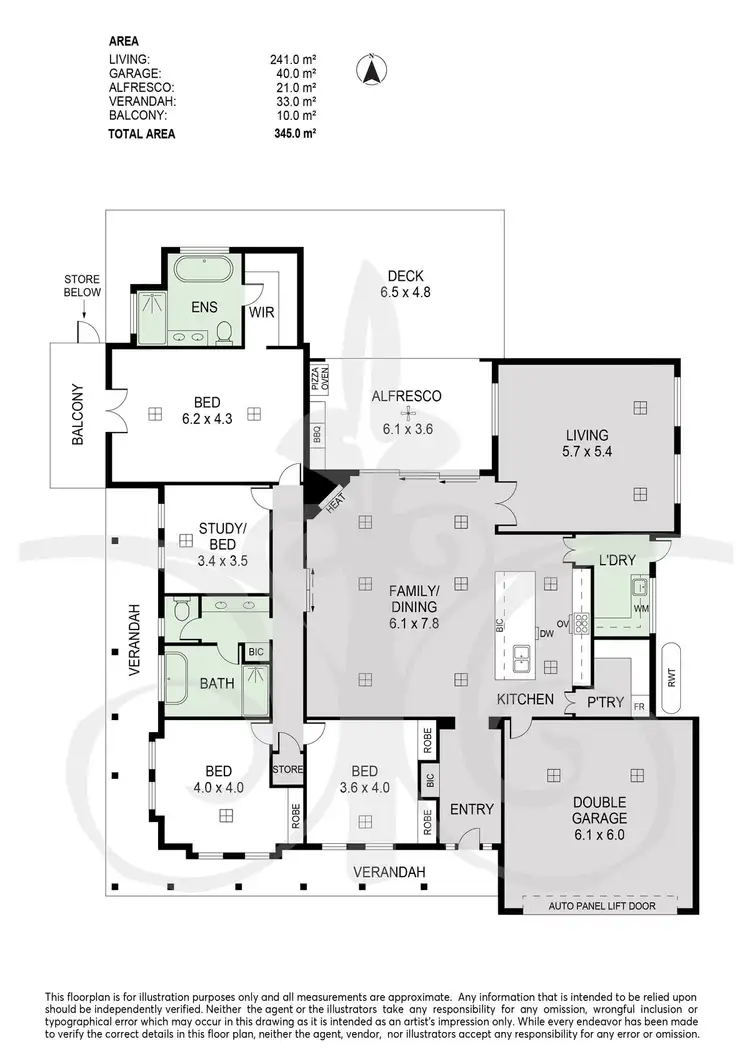
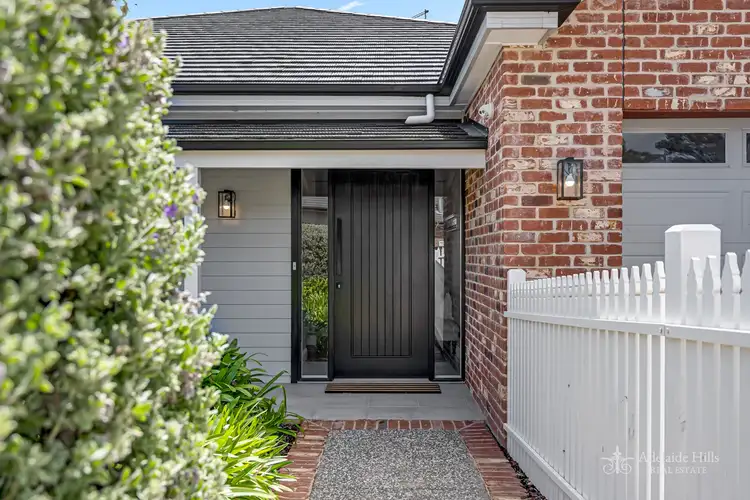
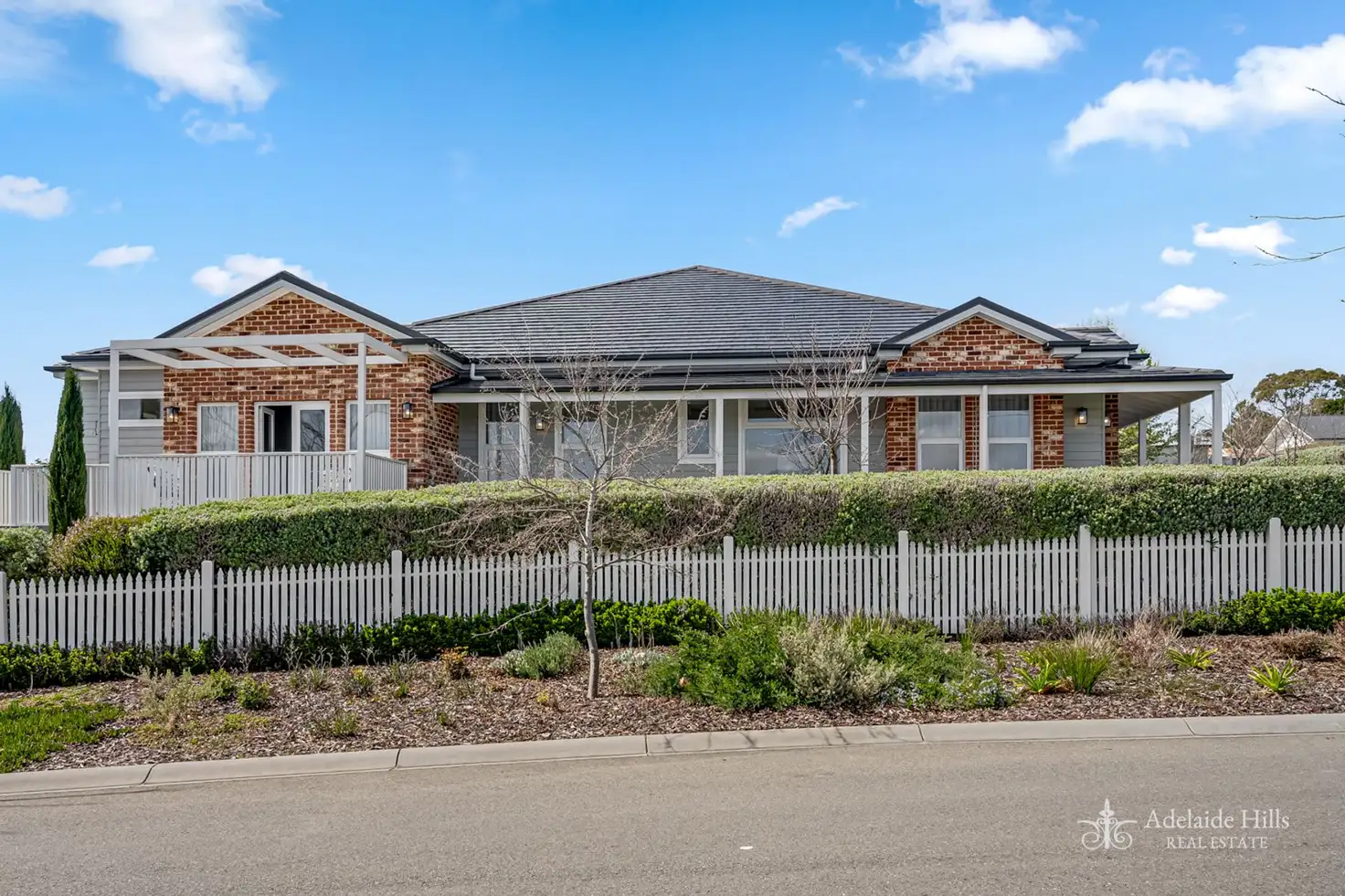


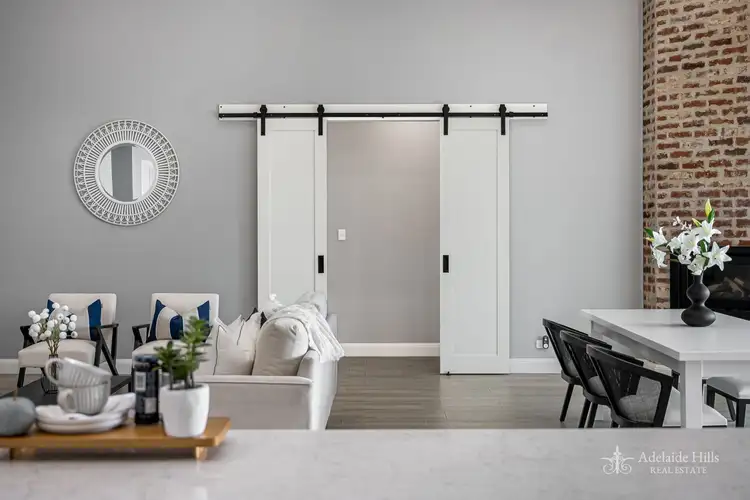
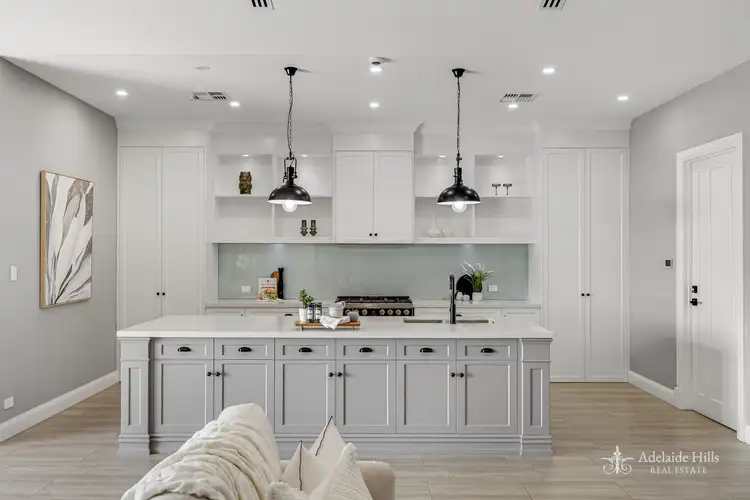
 View more
View more View more
View more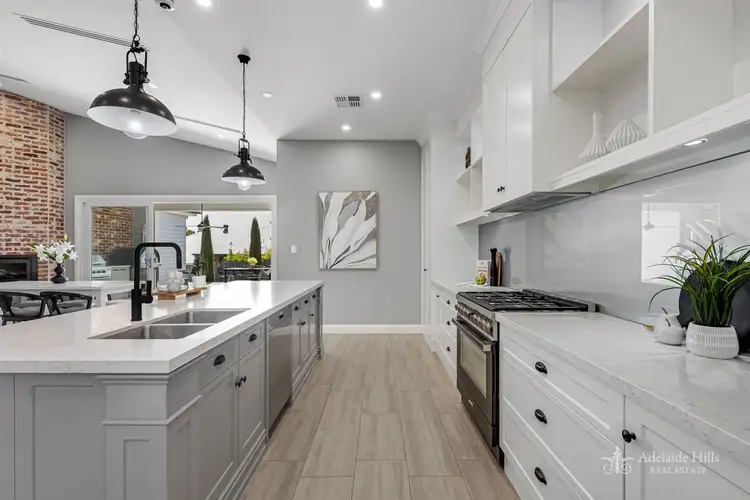 View more
View more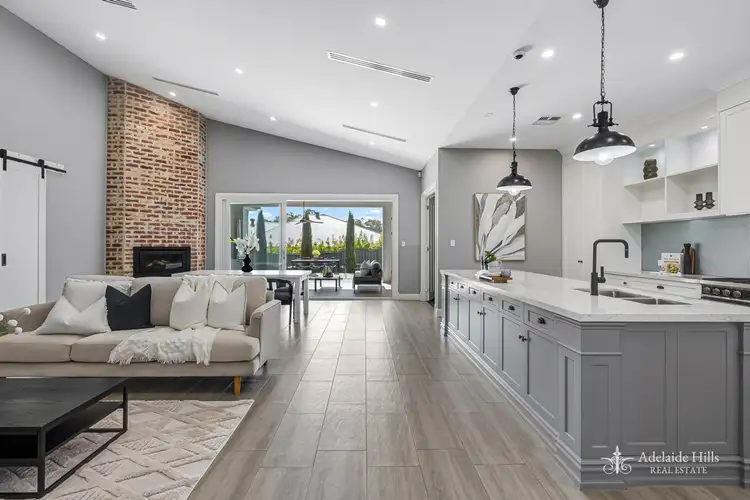 View more
View more
