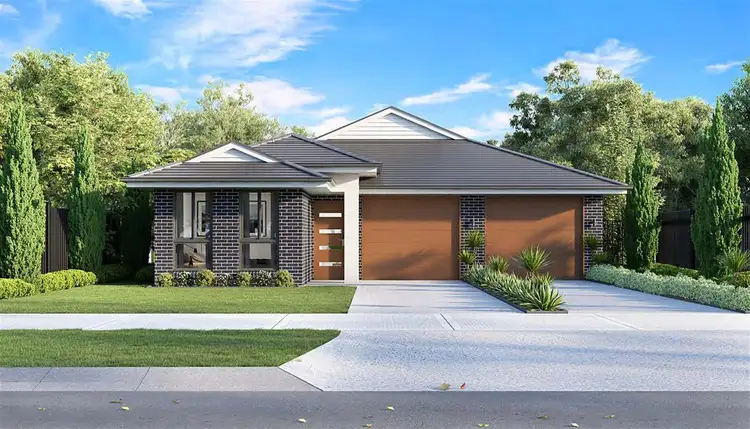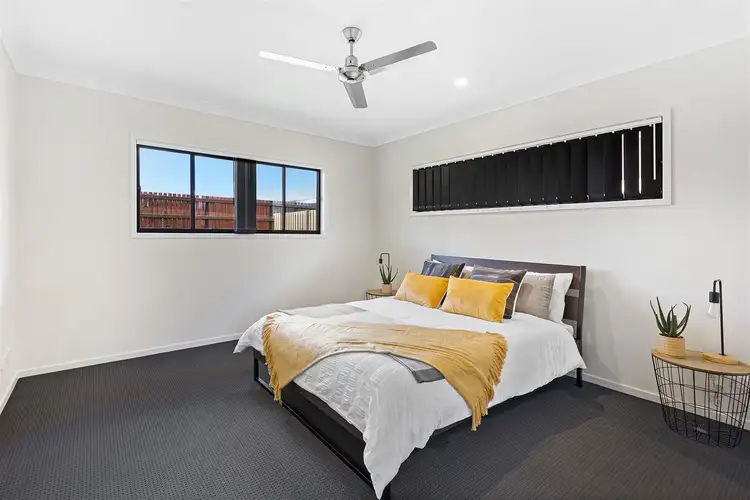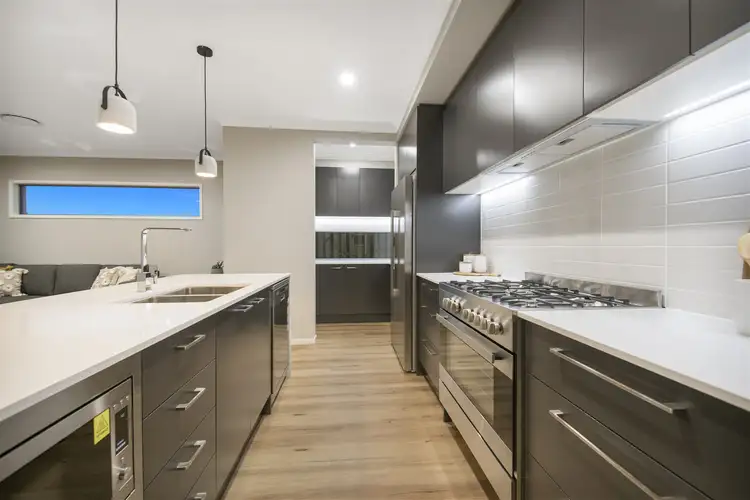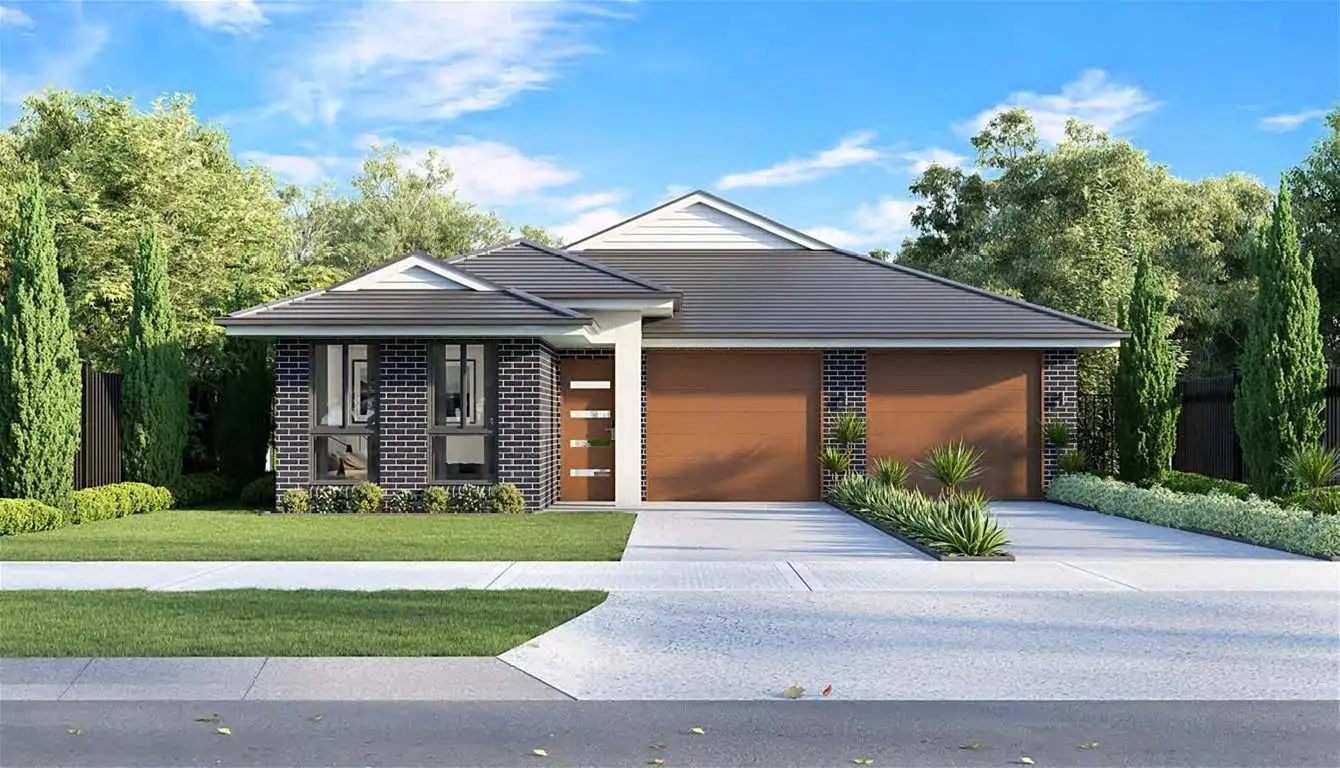“Great Return On Investment”
New Development, Prices Vary on LOT
Request Brochure for Pictures, Inclusions & Floor Plans
Home & Land Package
Land Registration: January 2024
2440mm nominal ceiling heights
2040mm x 1200mm external front door with clear glazing (where applicable)
Flush panel paint grade external hinged doors to other external doors (where applicable)
Paint grade flush panel internal passage doors
Gainsborough tri-lock contemporary lever set to front entry
Deadlock to all external hinged doors
90mm paint grade coved cornice, 42mm paint grade splayed architraves and 68mm pain grade splayed skirting
Three (3) coat, one colour internal paint system to manufacturers specifi-cation in builders standard colour lexicon quarter or equivalent
Two (2) coats to ceiling to manufactures standard specifications
Two (2) coat external paint system to external trim and doors to manufac-tures standard specifications
Mirror sliding robe doors and melamine single rail and shelf to wardrobes
Vinyl sliding doors to linen with melamine shelving (where applicable (refer to plan for details)
Laundry cabinet with 20mm stone benchtop, insert sink, chrome mixer tap
Stone bench tops from builders standard range
Laminate finish to joinery in the standard builders range of laminates and door handles
Two (2) external garden hose taps
AAA rated hand shower rail and tapware
Exposed aggregate (unsealed) concrete driveway, path and alfresco
Landscaping including a-grade turf to front and rear yard, premier grade
Timber fencing to side and rear boundaries including returns and gate
Fold down clothesline
Render finish painted letter box and metal insert
Cover grade timber staircase with paint grade balustrading (if applicable)
Important: The Pictures are indicative only as we don't have real pictures ,Whilst every care is taken in the preparation of the information contained herein,we will not be held liable for any errors in typing or information. All information is considered correct at the time of printing. Any interested parties should satisfy themselves in this respect.

Air Conditioning

Broadband

Built-in Robes

Dishwasher

Ensuites: 1

Fully Fenced

Living Areas: 2

Outdoor Entertaining

Remote Garage

Secure Parking

Toilets: 3
Land Registration: January 2024
Est. Rental: $840 Per week, houseAndLandPackage
New







