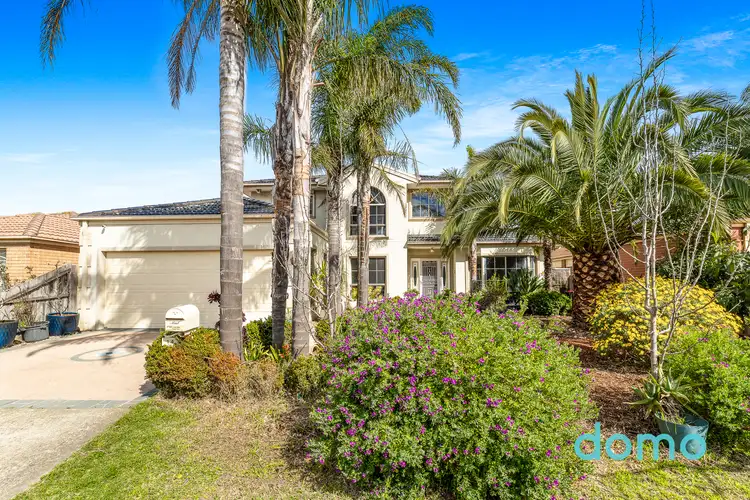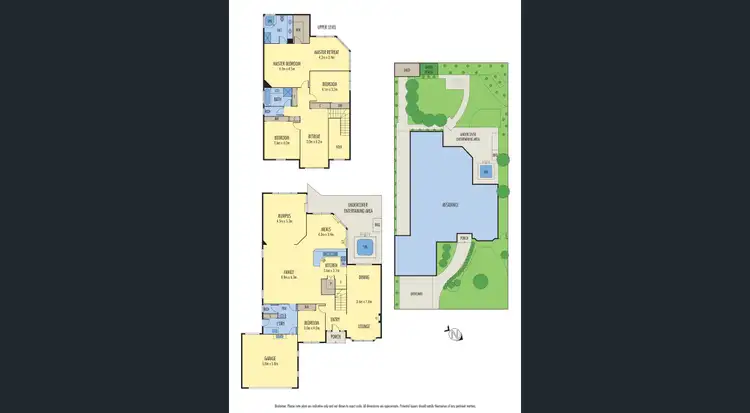Price Undisclosed
4 Bed • 2 Bath • 4 Car



+33
Sold





+31
Sold
14 Nautilus Court, Patterson Lakes VIC 3197
Copy address
Price Undisclosed
- 4Bed
- 2Bath
- 4 Car
House Sold on Tue 16 Sep, 2025
What's around Nautilus Court
House description
“A Grand Family Home of Impressive Scale - Inspection By Appointment”
Property features
Other features
0Municipality
City of KingstonProperty video
Can't inspect the property in person? See what's inside in the video tour.
Interactive media & resources
What's around Nautilus Court
 View more
View more View more
View more View more
View more View more
View moreContact the real estate agent

George Begala
Domo Real Estate
0Not yet rated
Send an enquiry
This property has been sold
But you can still contact the agent14 Nautilus Court, Patterson Lakes VIC 3197
Nearby schools in and around Patterson Lakes, VIC
Top reviews by locals of Patterson Lakes, VIC 3197
Discover what it's like to live in Patterson Lakes before you inspect or move.
Discussions in Patterson Lakes, VIC
Wondering what the latest hot topics are in Patterson Lakes, Victoria?
Similar Houses for sale in Patterson Lakes, VIC 3197
Properties for sale in nearby suburbs
Report Listing
