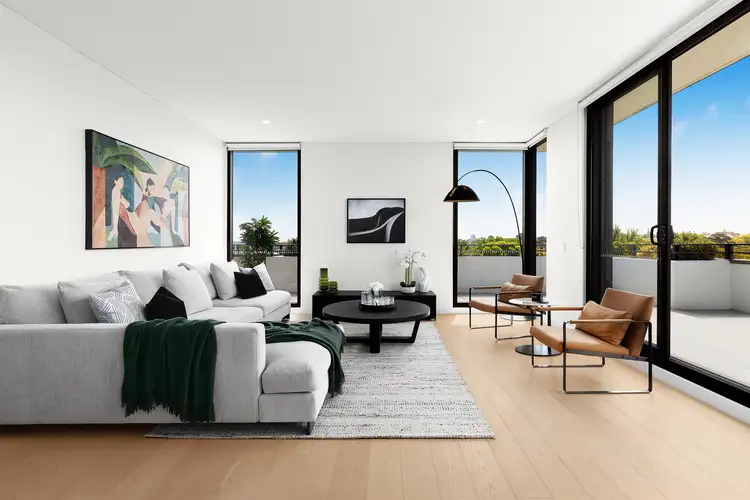$3,500,000
4 Bed • 3 Bath • 2 Car • 319m²



+19
Sold





+17
Sold
Penthouse 801/61 Ashmore Street, Erskineville NSW 2043
Copy address
$3,500,000
- 4Bed
- 3Bath
- 2 Car
- 319m²
Apartment Sold on Wed 22 Nov, 2023
What's around Ashmore Street
Apartment description
“North facing penthouse with city views in parkside village”
Building details
Area: 291m²
Land details
Area: 319m²
Property video
Can't inspect the property in person? See what's inside in the video tour.
Interactive media & resources
What's around Ashmore Street
 View more
View more View more
View more View more
View more View more
View moreContact the real estate agent

Emma Vadas
Ayre Real Estate
0Not yet rated
Send an enquiry
This property has been sold
But you can still contact the agentPenthouse 801/61 Ashmore Street, Erskineville NSW 2043
Nearby schools in and around Erskineville, NSW
Top reviews by locals of Erskineville, NSW 2043
Discover what it's like to live in Erskineville before you inspect or move.
Discussions in Erskineville, NSW
Wondering what the latest hot topics are in Erskineville, New South Wales?
Similar Apartments for sale in Erskineville, NSW 2043
Properties for sale in nearby suburbs
Report Listing
