$2,375,000
4 Bed • 3 Bath • 3 Car • 900m²
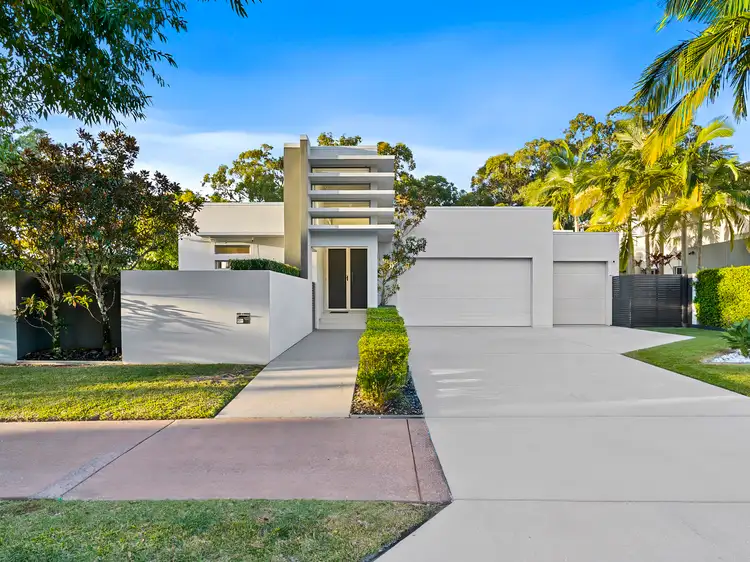
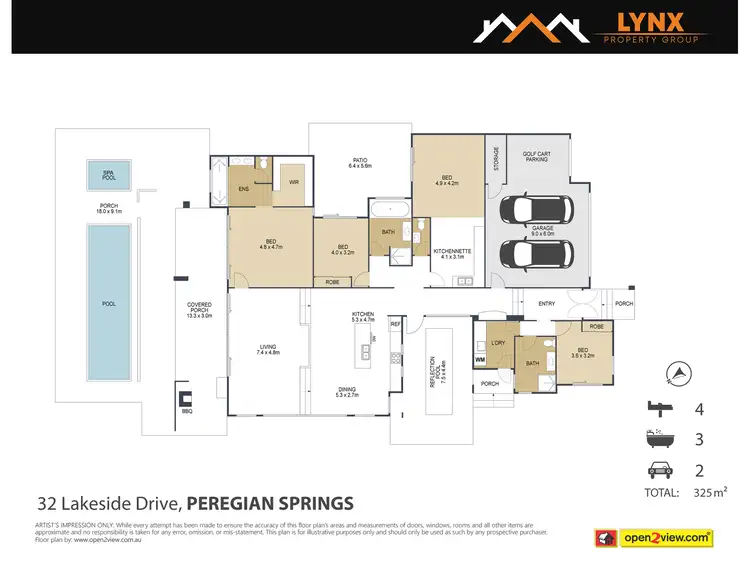
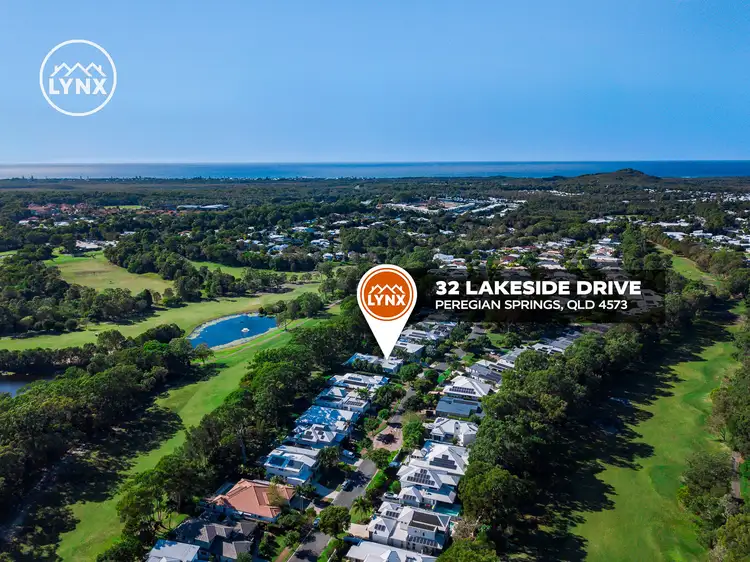
+26
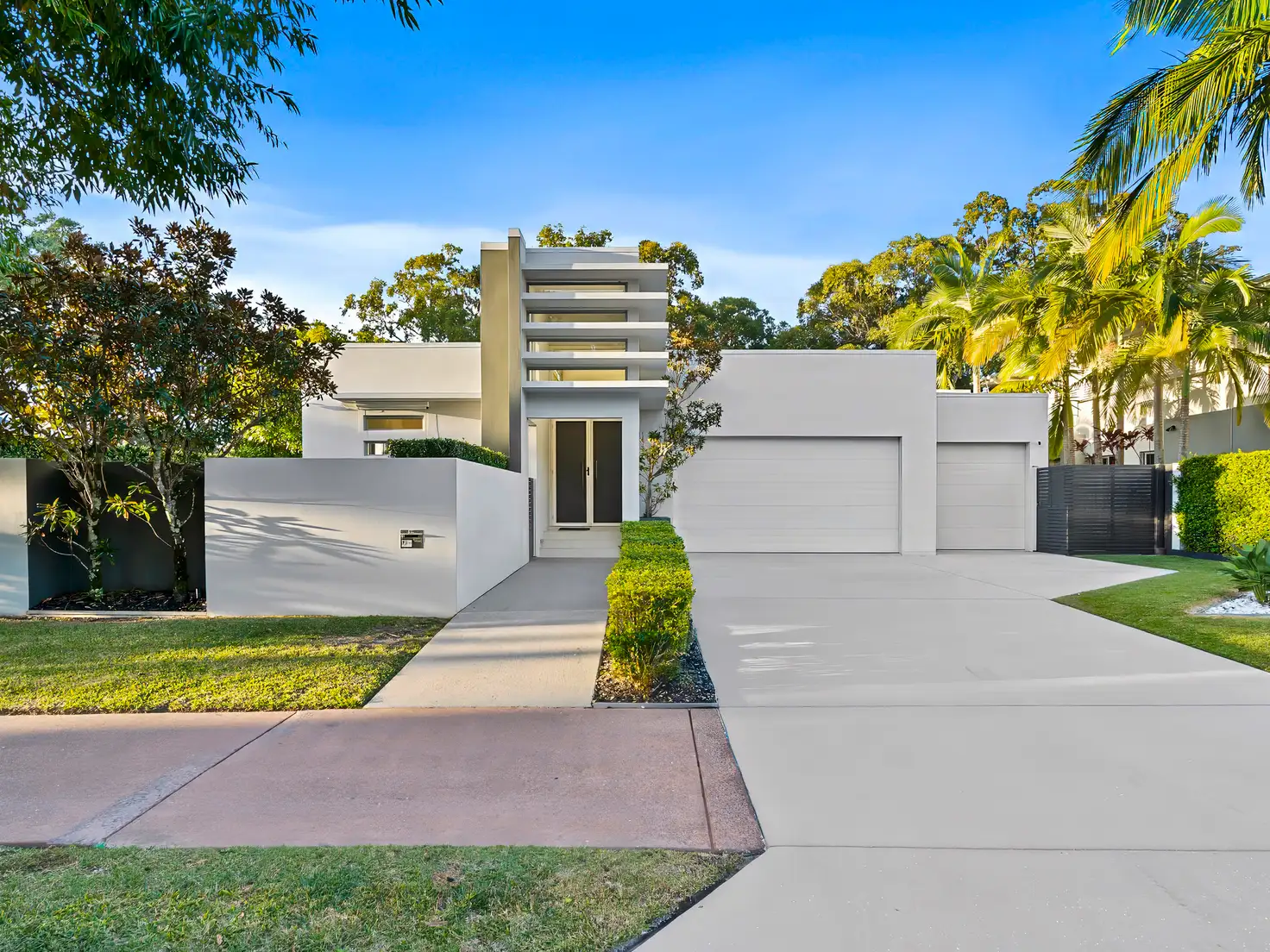


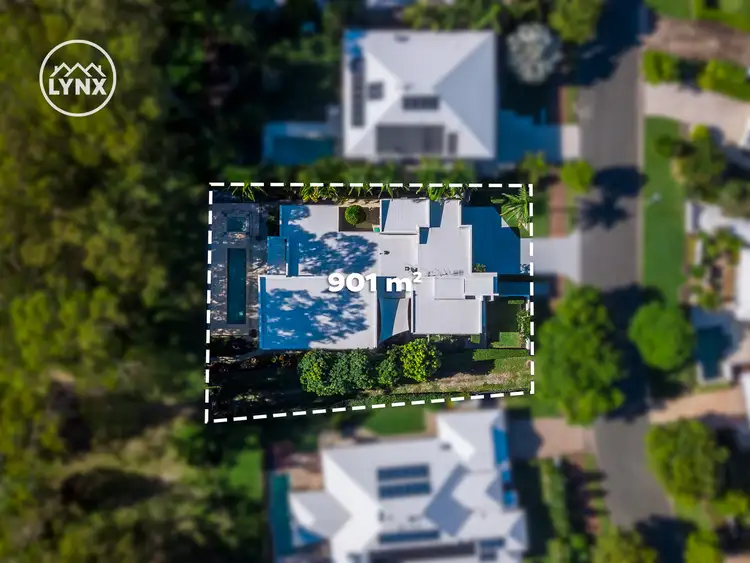
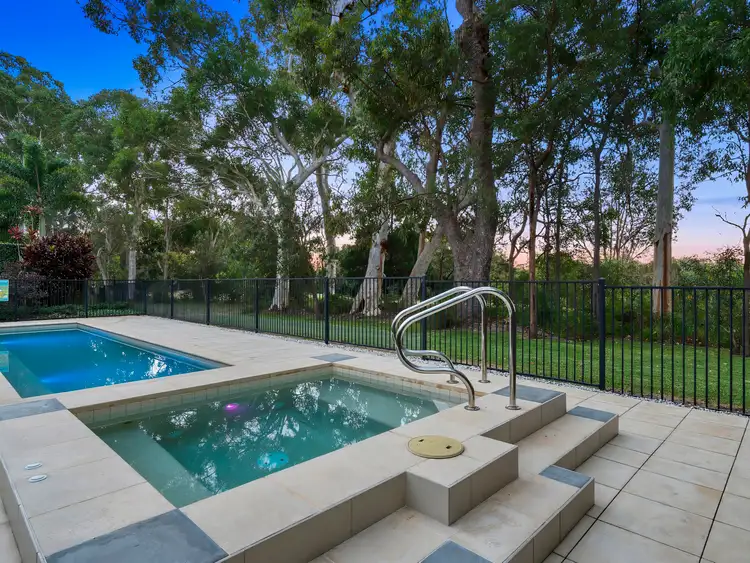
+24
Address available on request
Copy address
$2,375,000
- 4Bed
- 3Bath
- 3 Car
- 900m²
House for sale
What's around Peregian Springs
Get in touch with the agent to find out the address of this property
House description
“North Facing - Large Flat 900m2 block. Be First.”
Property features
Other features
0Building details
Area: 325m²
Land details
Area: 900m²
Property video
Can't inspect the property in person? See what's inside in the video tour.
Interactive media & resources
What's around Peregian Springs
Get in touch with the agent to find out the address of this property
Inspection times
Contact the agent
To request an inspection
 View more
View more View more
View more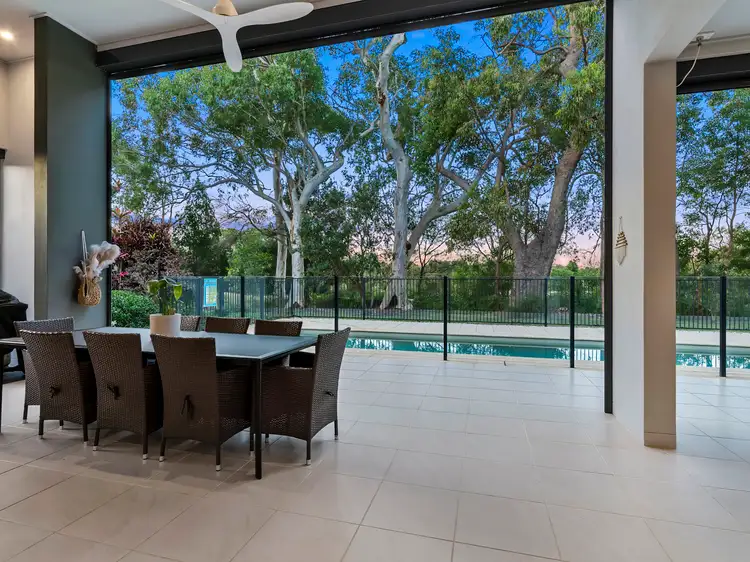 View more
View more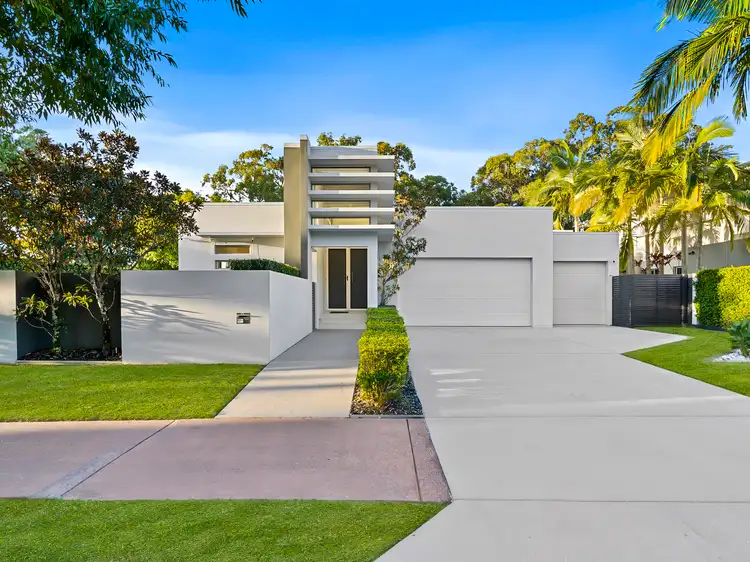 View more
View moreContact the real estate agent

Leon Butt
Lynx Property Group
0Not yet rated
Send an enquiry
, Address available on request
Nearby schools in and around Peregian Springs, QLD
Top reviews by locals of Peregian Springs, QLD 4573
Discover what it's like to live in Peregian Springs before you inspect or move.
Discussions in Peregian Springs, QLD
Wondering what the latest hot topics are in Peregian Springs, Queensland?
Similar Houses for sale in Peregian Springs, QLD 4573
Properties for sale in nearby suburbs
Report Listing
