- GREEN TITLE 2 STOREY HOUSE
- PRIME CITY LOCATION
- 2019 STYLISHLY REJUVENATED
- HIGH SPEC SECURITY & TECH UPGRADES
- CENTRAL OPEN PLAN LIVING
If 10 Pisconeri Street could be concluded up in one sentence, it would be where sophistication and style seamlessly blend with everyday convenience.
An elegantly reimagined city-fringe residence, offering an enviable lifestyle for families or professionals seeking the vibrancy of city living without compromising on space or the dream of a true family home.
Stylishly rejuvenated in 2019, this grand two-story home is the epitome of contemporary urban luxury, seamlessly blending spacious open-plan living, premium finishes, and cutting-edge technology.
Perfectly positioned for city lifestyle lovers who crave space without compromise, the home delivers three versatile living areas, an expansive master suite, and a designer kitchen built for both daily life and entertaining. Designed to impress, the wrap-around balcony captures stunning inner-city and skyline views, while the secure decked alfresco provides a private retreat for relaxation.
With state-of-the-art security upgrades, smart home technology, and a premier address just minutes from Perth CBD, this is an opportunity to secure an exclusive, low-maintenance home in a high-demand location.
Move in now and experience the best of luxury city living.
Call Cherry Li today to book your private viewing on 0400 833 706.
Features Include:
- Green titled corner location
- Expansive living spaces across two levels
- Three separate family areas
- Grand open-plan layout with high ceilings, extra-wide hallways, and multiple living zones
- Fully renovated in 2019, featuring classic white Italian porcelain benchtops, 900mm Schweigen gas cooktop, Electrolux Pyro oven, Neff dishwasher, and ample storage
- Large feature balcony with inner-city streetscape views and city skyline glimpses
- Spacious master suite with high corbelled ceilings, his and hers walk-in robes, and balcony access
- Luxurious ensuite with stone-topped double vanity, glass-framed shower, large bath, and floor-to-ceiling tiling
- Generously sized bedrooms with built-in robes and soft-feel carpets
- Modernised with stone-topped vanity, bath, and glass-framed shower to secondary bathroom
- Spacious laundry with stone benchtops, decorative wall tiling, and plumbed for heat pump dryer and washing machine
- Reverse cycle ducted A/C with Air Touch 4 smart tab controller and phone app control (installed 2019)
- Solar panels installed to roof
- Swan Wi-Fi security camera system, alarm system, and Door-Bird doorbell with Wi-Fi and remote gate access
- Double lock-up garage with extra storage and a street parking permit available
- Decked alfresco with bi-folding glass doors, decorative walls, frameless glass fencing, and easy-care artificial lawns
- Low-maintenance home in a prestigious city-fringe location
- Residence: 296sqm, Ground Floor: 157sqm, First Floor: 139sqm, Grass Rear: 22sqm, Deck/Alfresco: 28sqm, Garage: 45sqm, Balcony: 21sqm, Front Courtyard: 16sqm, Total: 428sqm
Location Highlights:
- 800m to the new Woolworths Complex on Bulwer Street
- 1.5km to Perth CBD & Yagan Square
- Short walk to cafes, bars, museums, and entertainment in Northbridge
- Zoned for Highgate Primary & Mount Lawley High School
- Easy access to public transport – nearby bus & train services
- Close to freeway access and key transport routes
DISCLAIMER:
All sizes of the property are estimated, and buyers should rely on their own measurements when onsite. All rates/outgoings are approximate/estimates and subject to change without notice. Buyers are to rely on their own due diligence prior to purchasing.
All distances are approximate and provided by google maps. All distances of the property to nearby amenities are estimates and buyers should rely on their own measurements.


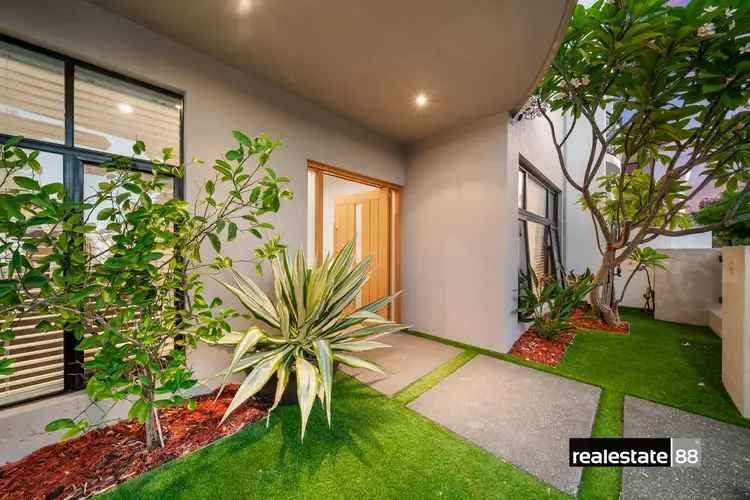
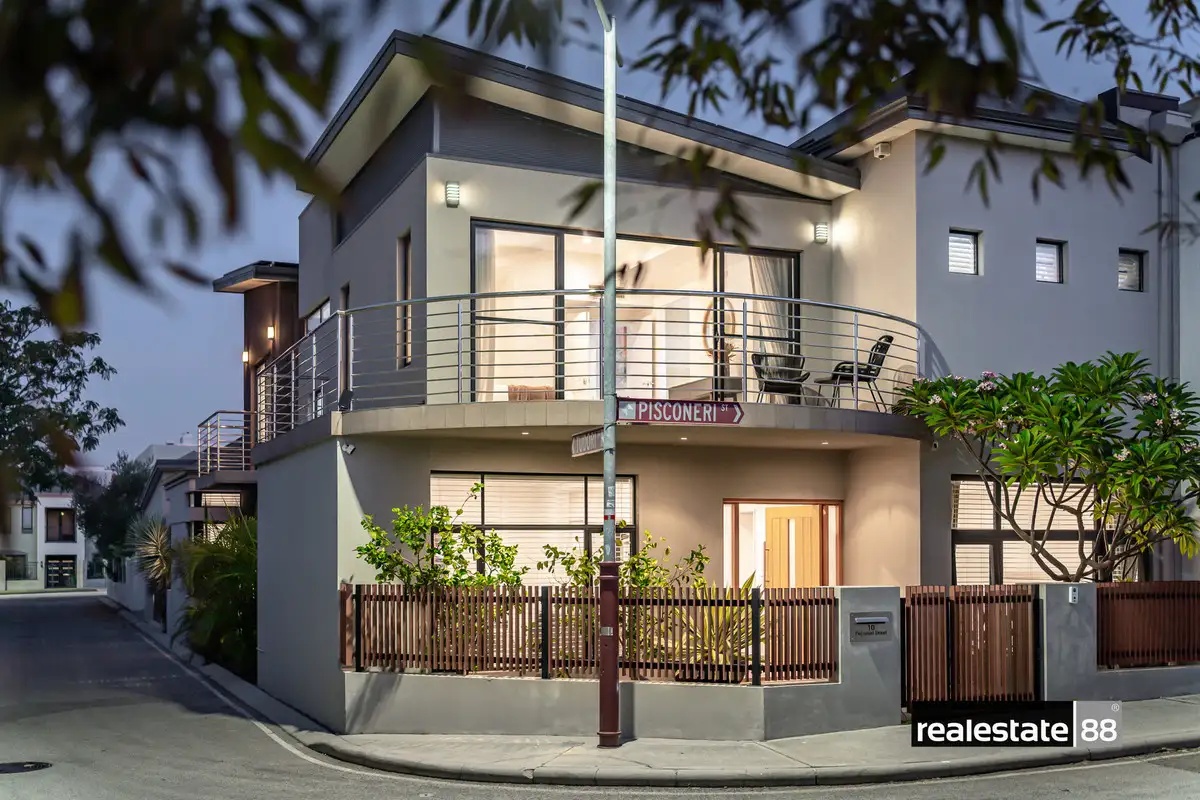


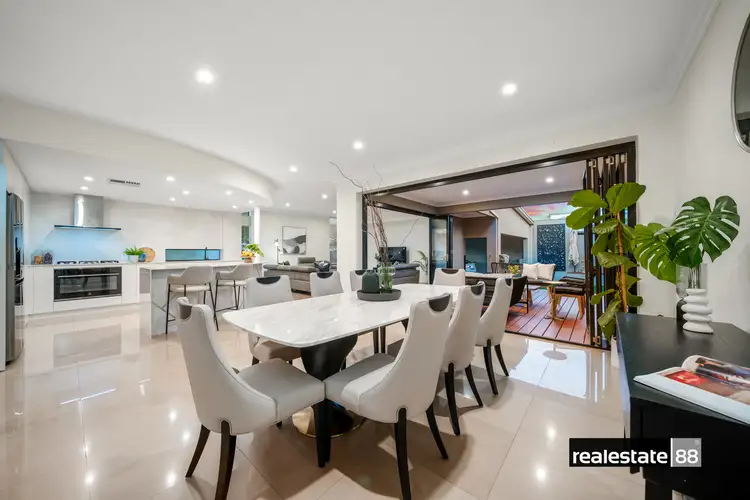

 View more
View more View more
View more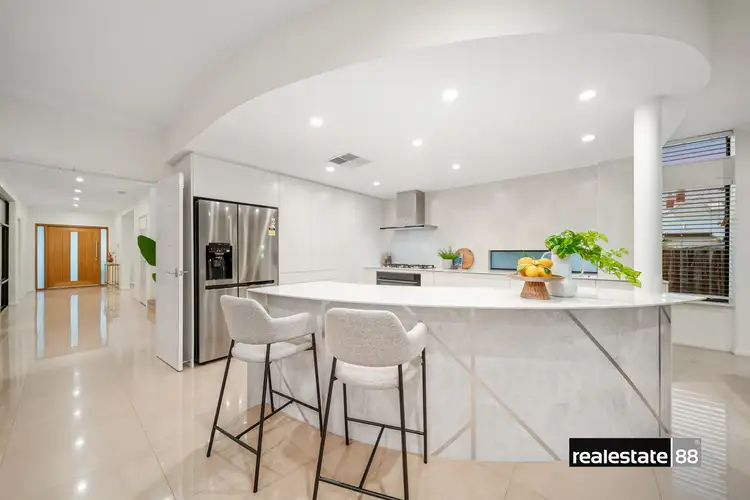 View more
View more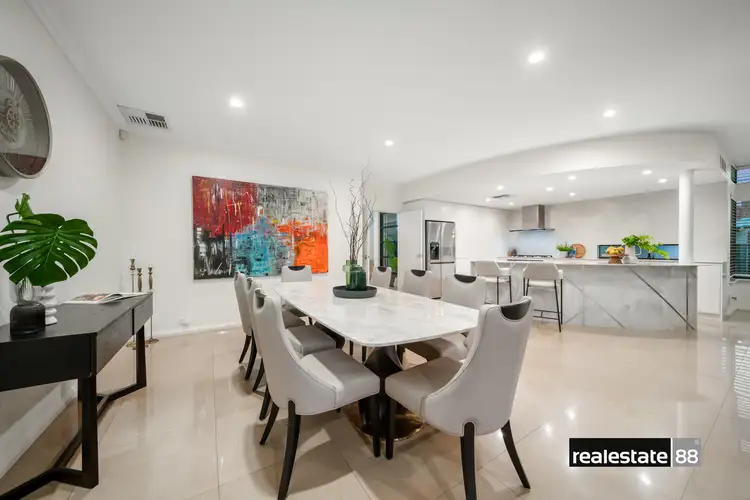 View more
View more
