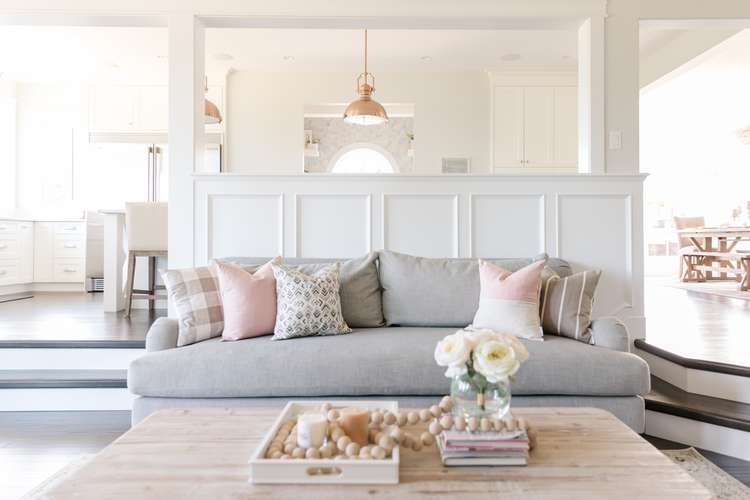Contact Agent
2 Bed • 2 Bath • 1 Car
New






Address available on request
Contact Agent
- 2Bed
- 2Bath
- 1 Car
Apartment for sale54 days on Homely
Home loan calculator
The monthly estimated repayment is calculated based on:
Listed display price: the price that the agent(s) want displayed on their listed property. If a range, the lowest value will be ultised
Suburb median listed price: the middle value of listed prices for all listings currently for sale in that same suburb
National median listed price: the middle value of listed prices for all listings currently for sale nationally
Note: The median price is just a guide and may not reflect the value of this property.
What's around Phillip
Get in touch with the agent to find out the address of this property
Apartment description
“Amazing apartment in Woden Town Centre”
Are you in search of off-the-plan apartments that combine luxury and convenience seamlessly? Look no further than our latest development nestled in the heart of the Woden Town Centre regeneration.
Crafted by renowned architects, our development features four distinctive residential towers, epitomizing elegance and modern living. Scheduled for completion in 2024, these apartments present a unique opportunity for both investors and owner-occupiers alike.
Step into a world of luxury with a plethora of amenities such as a lap pool, fitness studio, private cinema, co-working spaces, and a rooftop terrace spanning 3370 sqm of landscaped gardens.
Our development is not just about luxury living; it's about fostering a sense of community. Residents can unwind in the expansive communal green space, perfect for relaxation and socializing.
With commercial and residential ground floor spaces housing eateries, cafes, boutique retail, and convenience stores, every need is catered for within walking distance. Plus, with the local shopping centre just a five-minute walk away, the city centre an 11-minute drive, the airport a 14-minute drive, and the hospital a mere six-minute drive, convenience is at your doorstep.
Join us at our brand new display suite and experience the future of urban living.
Key selling points:
-Communal green area: Beyond the pool and gym, our development boasts an expansive communal green space, ideal for relaxation and community bonding.
-With a reputation as one of Australia's premier property developers, our group brings years of expertise and innovation to every project.
-Renowned for their award-winning designs worldwide, including iconic landmarks, our architects have left their mark on our development, ensuring unmatched architectural brilliance.
Contact Darryl for more information
The images displayed in this advertisement are artistic representations and renderings intended to showcase the conceptual design and potential aesthetic of the development. They are for illustrative purposes only and should not be considered as exact depictions of the final product. Actual properties may vary in appearance, dimensions, specifications, and features. Furniture, fixtures, landscaping, and other decorative elements depicted in the images are not included unless expressly stated otherwise. Prospective buyers are advised to rely solely on the information provided in the official documentation and to physically inspect the property before making any purchasing decisions. The developer reserves the right to make modifications, alterations, and substitutions to the project without prior notice. We do not warrant the accuracy, completeness, or reliability of the information presented herein. All interested parties are encouraged to seek independent professional advice. The agency or the agent takes no responsibility for any discrepancies between the images and the actual property.
Property features
Air Conditioning
Balcony
Built-in Robes
Dishwasher
Ensuites: 1
Floorboards
Gym
Indoor Spa
Living Areas: 1
Reverse Cycle Aircon
Secure Parking
Toilets: 1
Other features
Indoor lap pool. Spa and steam room. Rooftop lounge. Private cinema. Residents Bar and Lounge. Fitness Studio, reverseCycleAirCon, isANewConstructionBuilding details
What's around Phillip
Get in touch with the agent to find out the address of this property
Inspection times
Contact the real estate agent

Darryl Tonks
Oxbridge - National
Send an enquiry

Nearby schools in and around Phillip, ACT
Top reviews by locals of Phillip, ACT 2606
Discover what it's like to live in Phillip before you inspect or move.
Discussions in Phillip, ACT
Wondering what the latest hot topics are in Phillip, Australian Capital Territory?
Similar Apartments for sale in Phillip, ACT 2606
Properties for sale in nearby suburbs
- 2
- 2
- 1