This elegant home won Garth Chapman the Master Builders award for the most authentic Queenslander in 1994, and there is more to this property than just a stunning home.
Peacefully and privately set on an all usable 1.1 hectares or 2.8 acres. There are views of Mt Cooroora, a work from home separate office with visitor parking and a powder room along with an enormous architectural style studio with endless possibilities suitable for a yoga studio, extended family retreat or AirBnB.
THE HOME is built in the traditional Queenslander style wide butterfly staircase and is immaculately presented and meticulously maintained. There are multiple living areas inside and out. Ceiling fans, ducted air conditioning, split system air conditioners and slow combustion wood fireplace provide all year-round comfort. Entry via remote gates and doors into the double garage at the house plus a carport at the office and more vehicle parking and storage and work shop areas under the house.
On offer is the perfect combination of modern relaxed living with all the charming features of the classic Queenslander, with a mix of VJ and plaster walls, 9-foot-high ceilings and ornate ceiling roses, half wall picture rails polished hard wood timber floors, fretwork above doors, led light glass feature, French doors, louver windows and bifold stacking doors open onto the wide under cover veranda.
Even the kitchen has a view of Mt Cooroora and opens to outdoor areas and integrates seamlessly with the internal dining and living areas. Plenty of bench and cupboard space and a Master Chefs delight free standing "Belling Oven" with multiple ovens and gas cook top, of course there is a dishwasher and breakfast bar.
The Master bedroom is luxurious as is the rest of the house, with large ensuite bathroom, sitting room and walk in wardrobe. There is a separate home office plus two other Queen-sized bedrooms and a main bathroom.
Throughout the home the outdoor vistas connect in through large windows and timber framed bifold doors on one side of the living area and French doors on two of the bedrooms. The sunroom or conservatory area is the perfect place to sit and enjoy the magnificent, lush gardens and beach entry inground saltwater pool with waterfall and a robot cleaner.
THE GARDENS are a mix of intimate lush tropical plantings and "fairy garden" pathways, open lawn areas, and impressive establish shade trees. A gazebo to take a break and a garden summer house to relax and read or write a book or paint a masterpiece.
THE OFFICE is a separate air-conditioned building with its own entry away from the home with visitor parking, its own visitor powder room and a gazebo, waiting area for clients.
THE STUDIO is Architectural style, and it has the WOW factor on space and style. With ceiling fans, air conditioning and slow combustion woodfire heater, there is a kitchenette and spacious veranda. The possibilities are endless; a yoga studio, extended family retreat, or AirBnB.
THE LAND is fully fenced for horses with shelters and a shipping container for storing tack and feed. There is dam and a quality bore.
THE LOCATION is highly desirable as it is a hidden treasure, just around the corner from the Village Shops, cafes, restaurants, and schools. Just up the road a little and you are on the Noosa Tracks and Trails Network, where you can enjoy exploring the Noosa Hinterland on horseback, walking or cycling. A half hours' drive and you are on Hasting Street, Noosa Heads, world famous beach, shops and restaurants.
This tightly held property is truly a once in a lifetime opportunity for the discerning buyer looking for high end quality in an idyllic location. Inspections are by appointment only.
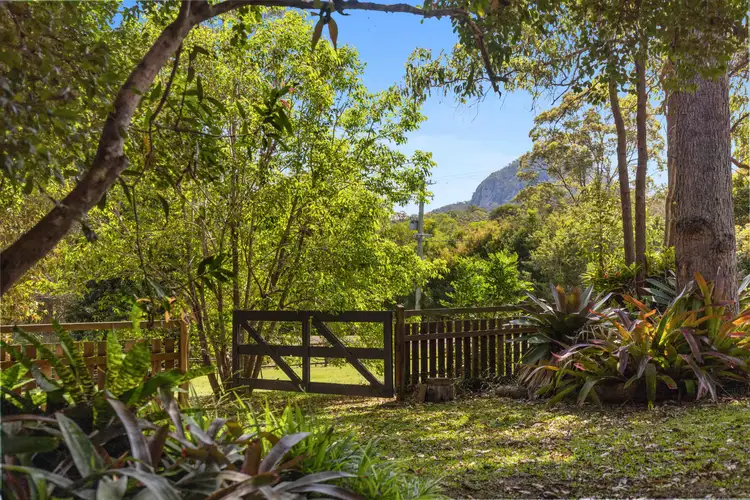
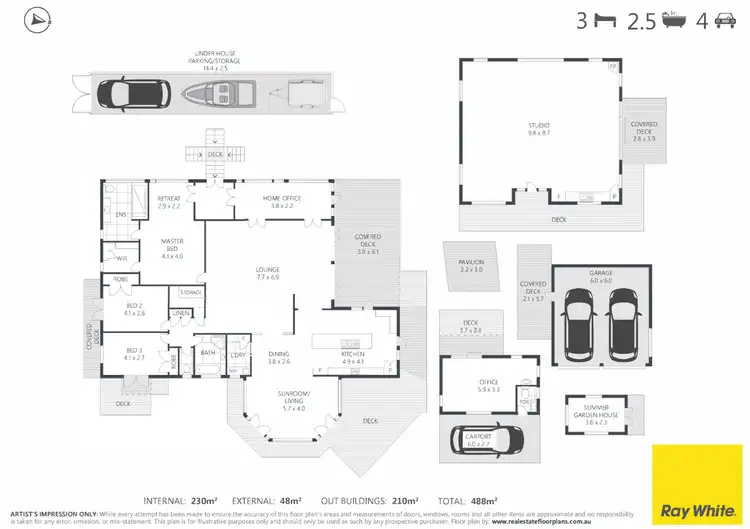
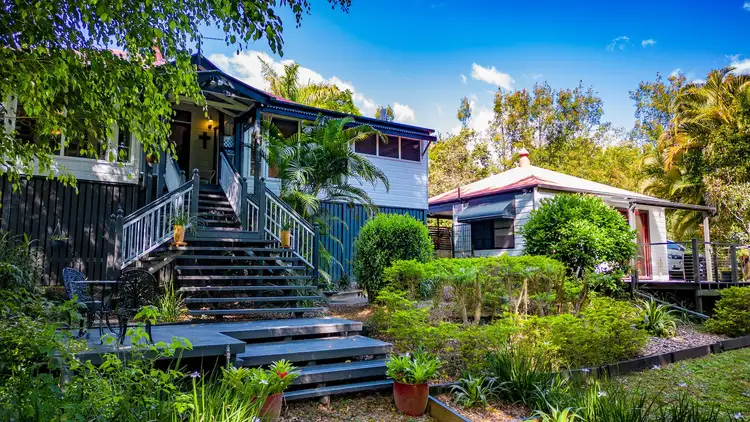
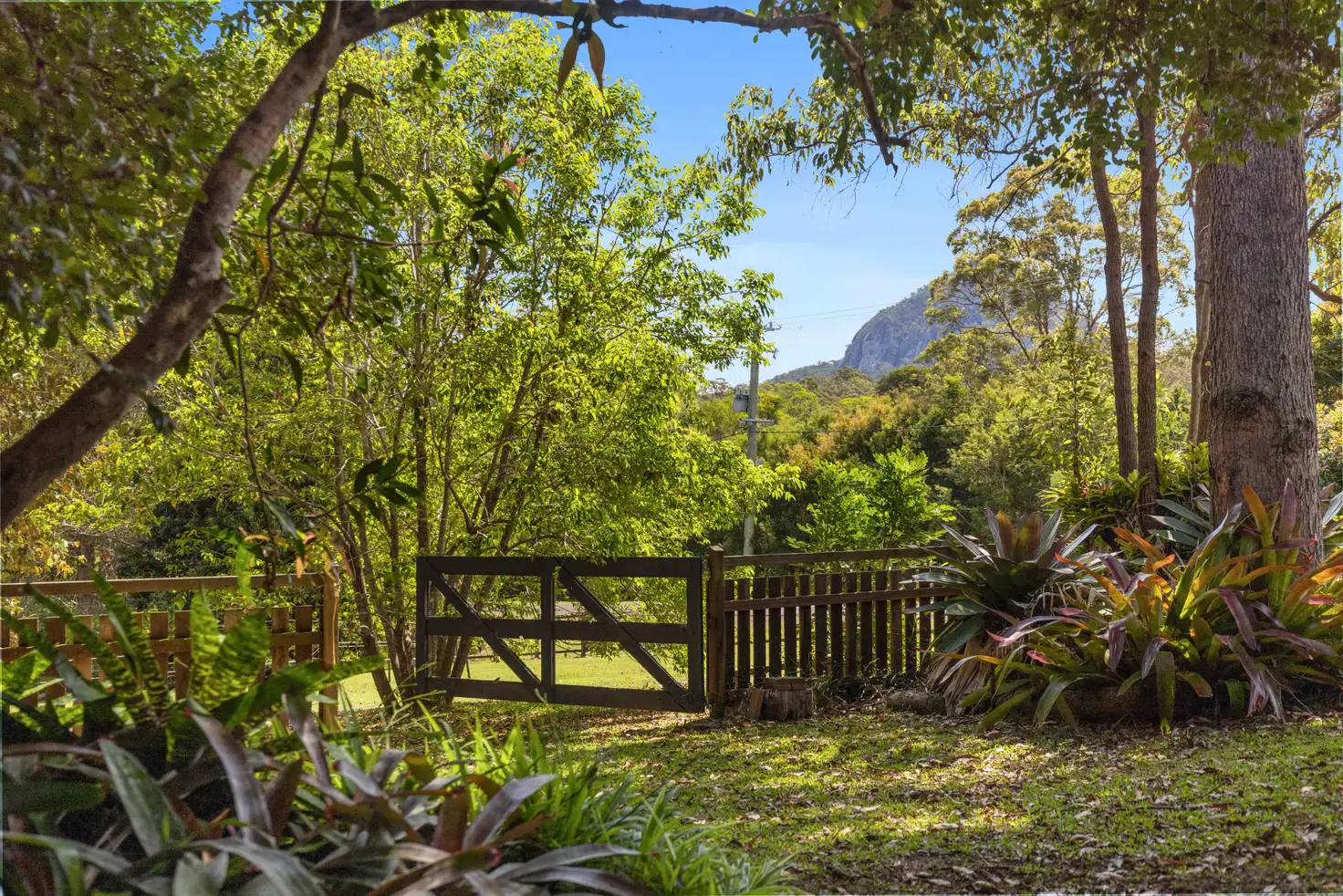


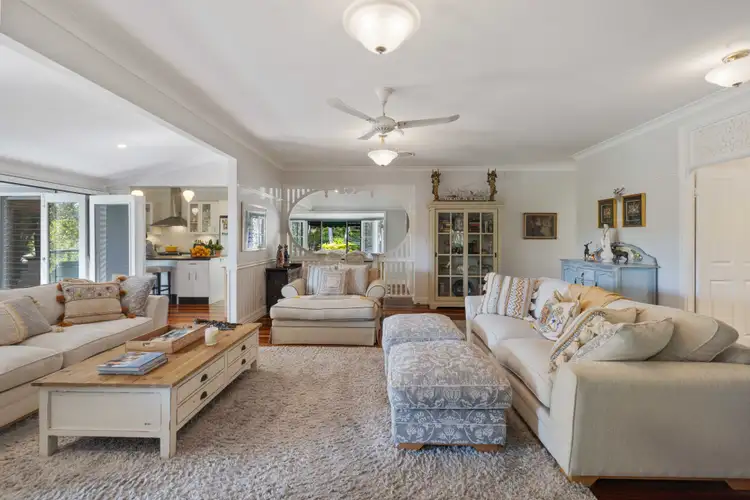
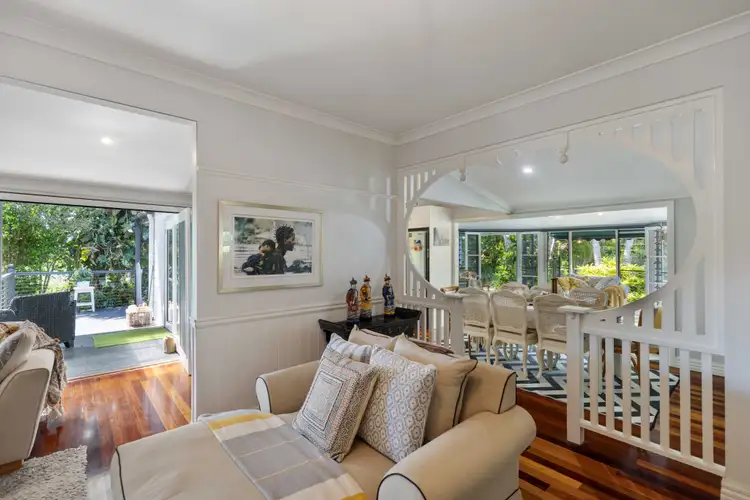
 View more
View more View more
View more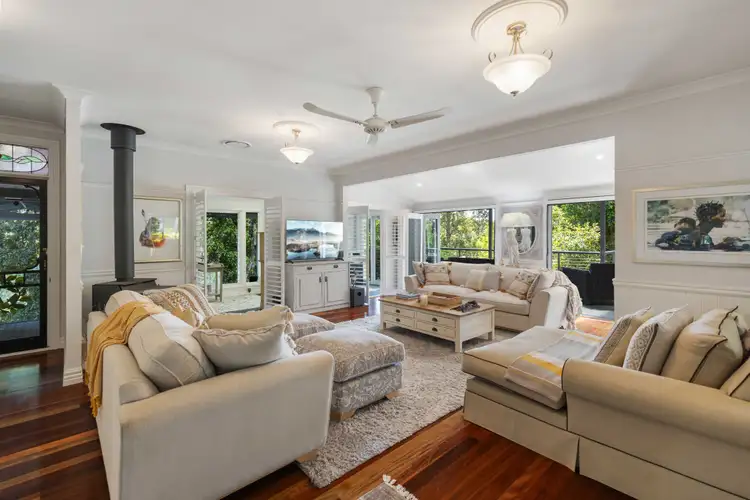 View more
View more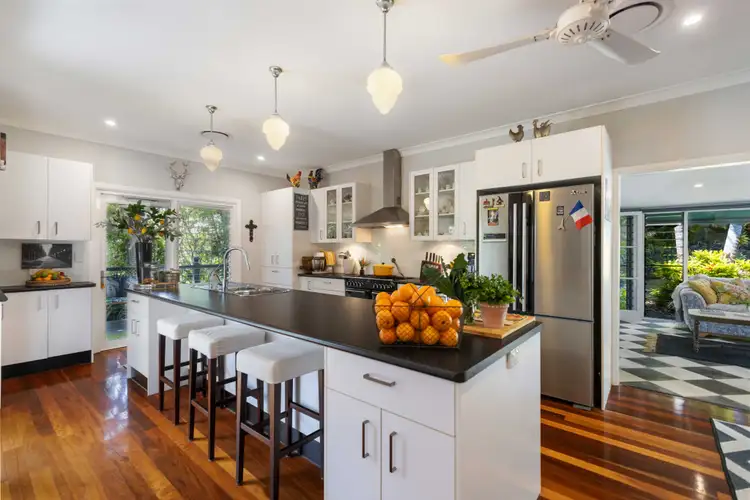 View more
View more
