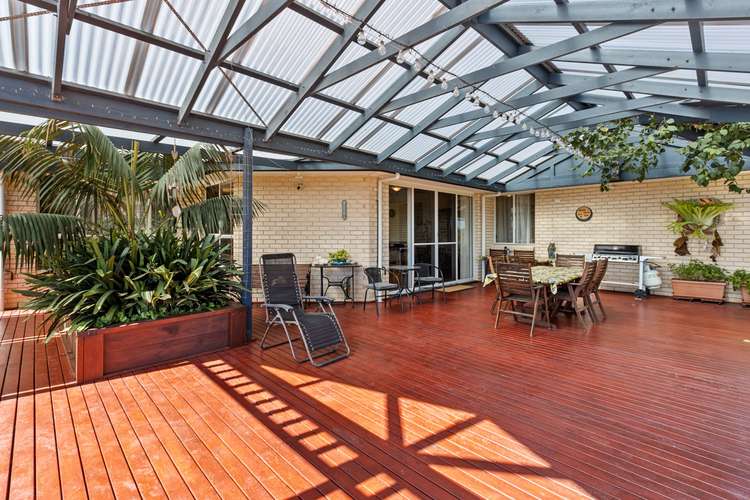$815,000 to $825,000
4 Bed • 2 Bath • 3 Car • 886m²
New








15 Minnipa Drive, Port Hughes SA 5558
$815,000 to $825,000
- 4Bed
- 2Bath
- 3 Car
- 886m²
House for sale41 days on Homely
Home loan calculator
The monthly estimated repayment is calculated based on:
Listed display price: the price that the agent(s) want displayed on their listed property. If a range, the lowest value will be ultised
Suburb median listed price: the middle value of listed prices for all listings currently for sale in that same suburb
National median listed price: the middle value of listed prices for all listings currently for sale nationally
Note: The median price is just a guide and may not reflect the value of this property.
What's around Minnipa Drive
House description
“It's unassuming but offers the comfort & convenience of a custom designed family home!!!”
Be the Envy of all your friends……with this "Seaside Escape"!
Let us introduce to you an immaculate and modern home which was constructed late 2017 and offers luxury coastal living at its finest. Located in a quiet cul-de-sac just 500m from the beautiful beaches of Port Hughes on an 886m2 allotment with distant glimpses of the sea.
Upon arriving you will be greeted by the generous tiled entry porch with wide entry door, 2700 High ceilings and internal doors taller than the normal as well as a large walk in store/wine cellar. This home has an exceptional floor plan with open plan family/ meals, kitchen area and separate lounge off of the entry . Its secondary bedrooms and main bathroom come off on a separate wing from the entry, providing an element of privacy .
The kitchen located central to the home features granite topped island bench with ample cupboards both overhead and under bench, pot drawers, a large ceramic cooktop, range hood, wall oven and double fridge space incorporated, plenty of storage space and even has a built-in cookbook shelving and walk in pantry.
The bedrooms are all generously sized all with built-in robes, the master and bedroom two have walk in robes. The master bedroom has its own ensuite with wall tiles floor to ceiling, the three way bathroom also with floor to ceiling wall tiles has a large shower and deep/long bath for relaxing after a day at the beach.
The laundry features a walk-in store come broom area, inset trough into floor cupboards and space for either front or top loader, glass sliding doors lead to the generous undercover utility area, providing ready access to the PA door to shed -just another bonus feature to the property.
Step outside through the double panel glass sliding doors to the large alsynite covered pergola area with decking and you will catch glimpses of the sea from the rear entertaining area and a beautifully landscaped low maintenance garden including fruit trees, perfect for enjoying the outdoors.
The property also features an oversize garage (6.3 w x 6.9 d ) under the main roof with its 2400 high x 4800 wide remote panel lift door and secure internal access directly into the home.
Let's not forget the large colour bond boat/caravan shed measuring 6m x 12m , with high access front doors, enclosed storage area and a mezzanine floor for all the boys' toys to be housed.
Additional extras to complete this modern property include, but not limited to, Ducted reverse cycle air-conditioning throughout, a 6.6 kW solar system and a massive 55,000 water tank plumbed to the house for eco-friendly living.
Located in the well sought-after Port Hughes area, this property offers a peaceful coastal lifestyle with easy access to local amenities in Port Hughes and Moonta and stunning beaches.
Don't miss your chance to own this beautiful home - Call Sales Agent Dave on 0429 692 511 today to arrange a viewing and be the envy of all your friends as this one won't last long, you can soon be feeling the sand between your toes!!!!
Building details
Land details
What's around Minnipa Drive
Inspection times
 View more
View more View more
View more View more
View more View more
View moreContact the real estate agent

David Bussenschutt
Ray White - Yorke Peninsula
Send an enquiry

Nearby schools in and around Port Hughes, SA
Top reviews by locals of Port Hughes, SA 5558
Discover what it's like to live in Port Hughes before you inspect or move.
Discussions in Port Hughes, SA
Wondering what the latest hot topics are in Port Hughes, South Australia?
Similar Houses for sale in Port Hughes, SA 5558
Properties for sale in nearby suburbs
- 4
- 2
- 3
- 886m²