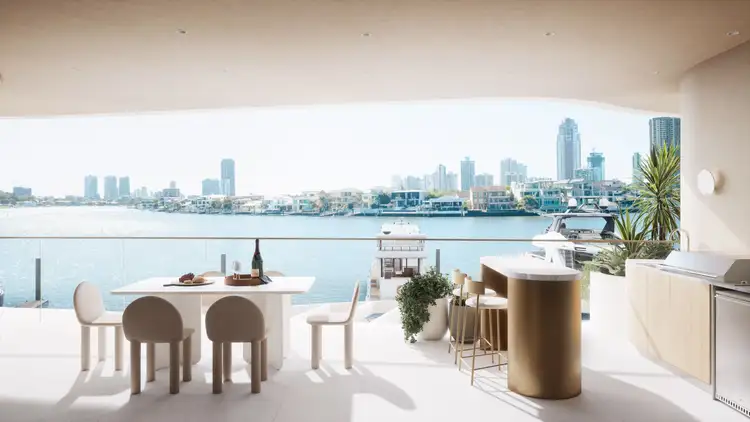Residence 6 | 107 Stanhill Drive, Chevron Island - Only One Remaining
Time is running out to secure one of the last remaining residences in one of the Gold Coast's most exclusive waterfront developments - Perspective Helm. With completion set for October 2025, this is a now-or-never opportunity to claim your place in a boutique collection of just ten residences on an irreplaceable riverfront site.
Spanning 228m²* with penthouse-grade finishes and unrivalled privacy, this level 2 home offers the perfect balance of sophistication and practicality. Designed by Sherpa Property Group and HAL Architects, this residence is a true architectural statement, crafted for those who demand nothing but the best.
Three ensuited bedrooms, a multipurpose cinema or fourth bedroom, and an expansive open-plan living space flow seamlessly to a 30m² waterfront balcony, capturing ever-changing views across the Main River and the Surfers Paradise skyline.
Created for those who value space, style and seamless functionality, Residence 6 captures the essence of elevated coastal living. Inspired by the sleek form of superyachts, the architecture and interiors are defined by graceful curves, sculptural joinery, and an extraordinary level of detail. Island benches and curved feature walls echo the bow of a yacht, while the freestanding bath and master suite design, draws on the symmetry of portholes.
A refined palette of soft coastal tones, sandy timbers and marine blues evokes a luxurious boating lifestyle. The floorplan is designed to enhance riverfront sightlines and maximise natural light, offering a serene and sophisticated living environment.
This is the final release - no other residences remain available. Act now to secure one of the Gold Coast's rarest offerings, with the added benefit of pre-completion advantages. Demand is strong, and this exclusive home won't stay on the market for long.
Highlights Include:
- Grand-scale layout with 3 bedrooms, 3 bathrooms, and a dedicated multipurpose/cinema room
- Bespoke kitchen with Gaggenau appliances, Liebherr fridge-freezer, ZipTap, ice maker and warming drawer
- Herringbone timber flooring
- Wine feature wall on entry with dual integrated coolers, stone benchtop and 2Pac joinery
- North-facing balcony with outdoor kitchen overlooking the Main River
- Luxe master retreat with spa ensuite, dressing room, coffee nook, ZipTap, and custom cabinetry and steam press
- Two car 60m²* garage within secure basement, with additional space for a 3rd small car, storage or watercraft
- High-tech security including off-site monitoring and number plate recognition
- Designed by award-winning HAL Architects with interiors by interiors by MAS Architecture Studio
Set across a rare 1,711m² north-facing site with 57m* of deepwater frontage, Perspective Helm offers unrivalled riverfront living just moments from the beach and the heart of Surfers Paradise.
For those who demand more from their everyday, this is an address that delivers with triple-layered security, and all anchored by a private double garage with extra room for a third vehicle or jet skis.
Disclaimer: This property is being sold by auction or without a price and therefore a price guide cannot be provided. The website may have filtered the property into a price bracket for website functionality purposes.
Whilst every effort has been made to ensure the accuracy of these particulars, no warranty is given by the vendor or the agent as to their accuracy. Interested parties should not rely on these particulars as representations of fact but must instead satisfy themselves by inspection or otherwise.








 View more
View more View more
View more View more
View more View more
View more
