Step into timeless elegance and effortless functionality with this beautifully crafted Rangeville residence, perfectly positioned in a peaceful cul-de-sac. Merging modern design with warm traditional accents, this expansive family home is the ultimate retreat-offering resort-style entertaining and everyday comfort in equal measure.
From the moment you enter, the formal foyer opens into a grand lounge room, setting the tone for the rest of the home. At the heart of the layout lies a stunning custom-designed chef's kitchen, complete with a 900mm stainless steel electric oven, 5-burner gas cooktop, sleek canopy rangehood, generous bench space, and abundant soft-close drawers. Ideal for hosting, the kitchen flows seamlessly into the spacious dining area and out to a covered outdoor entertaining space, overlooking a sparkling south-facing in-ground saltwater pool with solar heating-perfect for year-round enjoyment.
The main living zone is a visual feast, with soaring raked Cyprus pine ceilings, exposed brick feature walls, and a fan-forced combustion wood heater adding warmth and charm. Whether it's family dinners, weekend BBQs, or cozy nights by the fire, this is a home that invites connection.
Each of the four oversized bedrooms comes complete with built-in wardrobes and remote-controlled ceiling fans. The master suite is a private sanctuary, featuring a walk-in robe and a luxurious ensuite with dual shower heads, timber-top vanities with his-and-her basins, soft-close drawers, shaving cabinet, and a separate toilet-all under high raked ceilings for an added sense of space and luxury.
The modern family bathroom is equally impressive, offering a shower over a full-sized bathtub, a stylish vanity, and a separate toilet. A built-in study nook adds extra practicality for families or those working from home, while the well-appointed laundry and ample storage throughout ensure everything has its place.
Set on a fully fenced 766m² block, this home also features:
• Outdoor entertaining area overlooking a solar-heated saltwater pool
• Double-height skillion double carport plus single carport with storage
• Instantaneous gas hot water system and 18-panel solar system
• New security screens on all doors and windows
• Two garden sheds (one housing pool equipment, one wood shed)
• Zoned for Centenary Heights and Rangeville State Schools
• Walkable to parkland and minutes to High Street Plaza for shopping and amenities
This home has been a cherished haven for its current owners-and now it's your turn to create new memories in a truly special property.
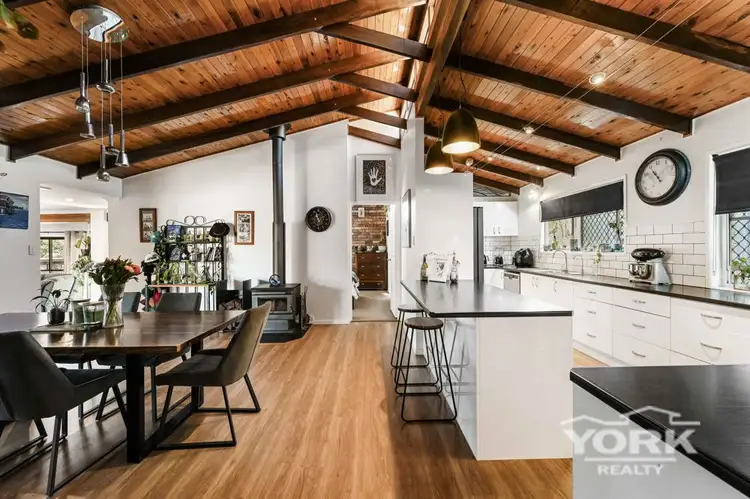
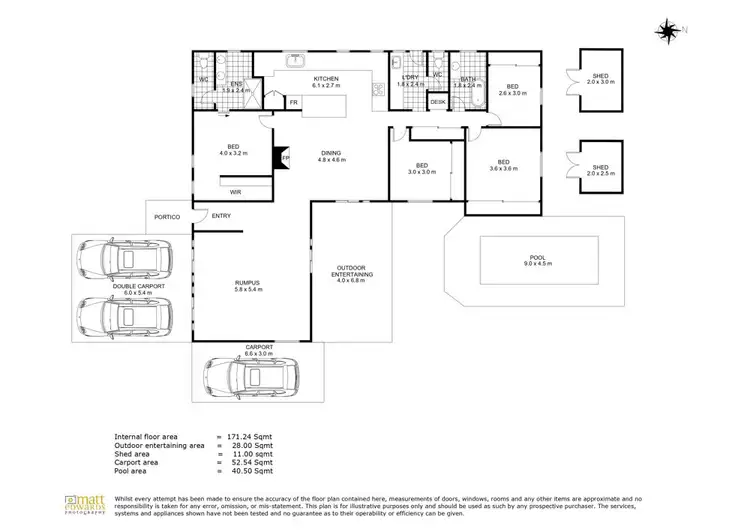
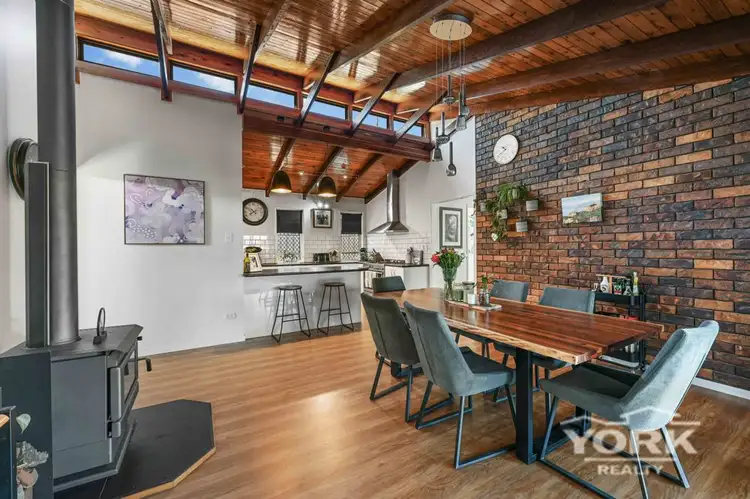
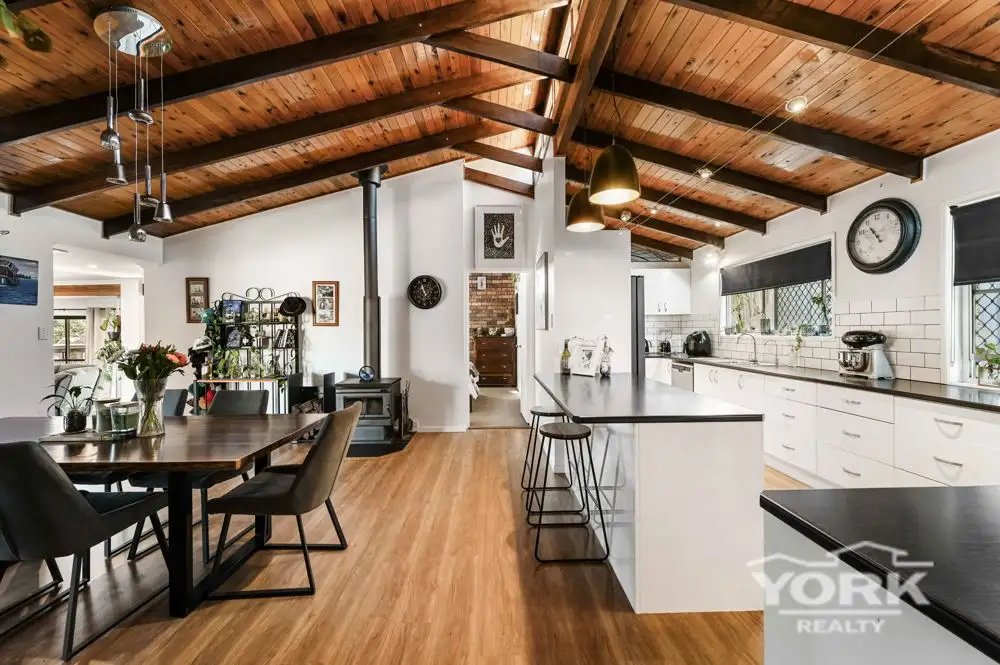



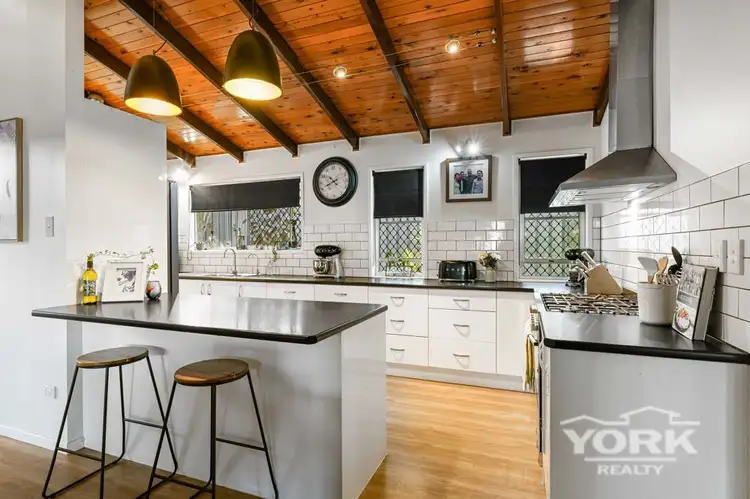
 View more
View more View more
View more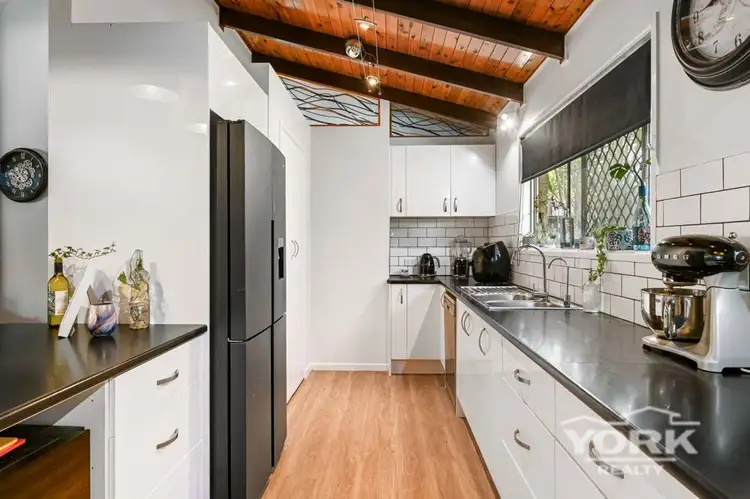 View more
View more View more
View more
