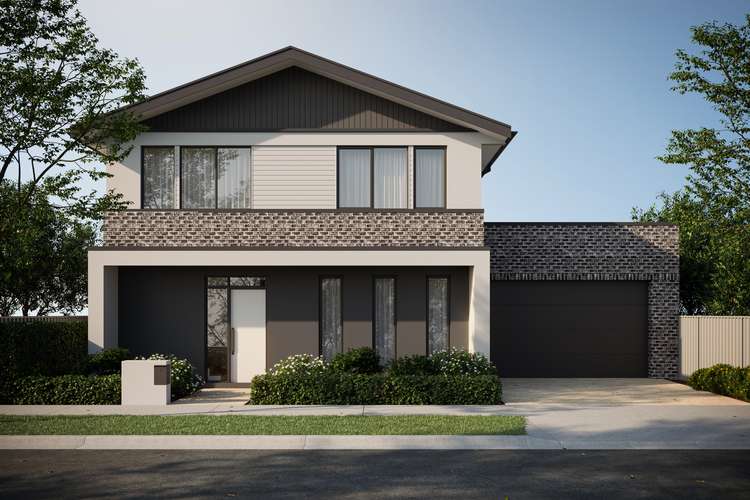BRIGHTON PARKS $1,399,000 FIXED PRICE
4 Bed • 3 Bath • 2 Car
New



Under Offer





Under Offer
Res 9 Hackett Way, Brighton SA 5048
BRIGHTON PARKS $1,399,000 FIXED PRICE
- 4Bed
- 3Bath
- 2 Car
House under offer
Home loan calculator
The monthly estimated repayment is calculated based on:
Listed display price: the price that the agent(s) want displayed on their listed property. If a range, the lowest value will be ultised
Suburb median listed price: the middle value of listed prices for all listings currently for sale in that same suburb
National median listed price: the middle value of listed prices for all listings currently for sale nationally
Note: The median price is just a guide and may not reflect the value of this property.
What's around Hackett Way
House description
“AN OPPORTUNITY NOT TO BE MISSED! (entrance via 28 Sturt Road)”
House and Land Package – selling now – stamp duty savings!!.
Stylishly appointed and architecturally designed luxury living for the family, sited on a Torrens Titled 390m² allotment. A truly spacious and stunning home on an easy-care low maintenance sized allotment! 4 fantastic bedrooms spread over two levels. Two amazing master suites, one downstairs and one upstairs. Perfect for different generations. Fixed priced and full turnkey design with many high-end finishes as standard, upgrades available to make your new home, your own!
Open plan living downstairs with 3m high ceilings and oozing with style. Complete with all the up-to-date necessities such as, beautiful chef’s kitchen with island, double wall ovens, 900mm stove top, stone benchtops, walk in butler’s pantry, glassed in wine cellar, spacious separate laundry, powder room and ducted reverse cycle air conditioning through-out.
Upstairs comprises of 3 fabulous bedrooms, all with built-in robes, and main family bathroom with bath. Terrific sized master bedroom with large walk-in robe, and sparkling ensuite including, bath, double vanities, and a separate toilet.
An additional second living/family room with built-in study area is also positioned upstairs – perfect for the growing family. Fully enclosed rear yard with a marvellous decked entertaining area, landscaped gardens and exposed aggregate driveway come as standard. Drive through double garage with secure internal access.
Everything is done for you. Move in and start enjoying your new seaside lifestyle. Perfectly located in the Brighton High School zone.
Walk to all amenities nearby such as Marion shopping centre, beautiful Brighton beach, Brighton shopping centre, Brighton High School, Brighton Primary School, Brighton hotel, restaurants, cosmopolitan Jetty Road and transport.
Other features included:
BUY NOW - SAVE ON STAMP DUTY – ONLY PAYABLE ON THE LAND
Fixed priced – House and Land Package
Full turnkey build with options to upgrade. Everything is included. All you need to do is move in.
Land Size of 390m2 – Torrens Titled
Quality build by award winning Rivergum Homes
Two master suites – both with walk-in robes and ensuites
Quality stainless kitchen appliances including dishwasher and fixtures/fittings
Glassed wine cellar
3m ceilings downstairs and 2.7m upstairs
Ducted RC/AC through-out
LED lighting
Powder room downstairs
Timber flooring and carpets included
For further information on the House and Land Package or to arrange a consultation, please contact Heath Lapthorne 0423 764 163.
TAPLIN GROUP OF COMPANIES - RLA 1836
What's around Hackett Way
Inspection times
 View more
View more View more
View more View more
View more View more
View moreContact the real estate agent

Heath Lapthorne
Taplin Real Estate
Send an enquiry

Nearby schools in and around Brighton, SA
Top reviews by locals of Brighton, SA 5048
Discover what it's like to live in Brighton before you inspect or move.
Discussions in Brighton, SA
Wondering what the latest hot topics are in Brighton, South Australia?
Similar Houses for sale in Brighton, SA 5048
Properties for sale in nearby suburbs
- 4
- 3
- 2