Price Undisclosed
3 Bed • 2 Bath • 2 Car
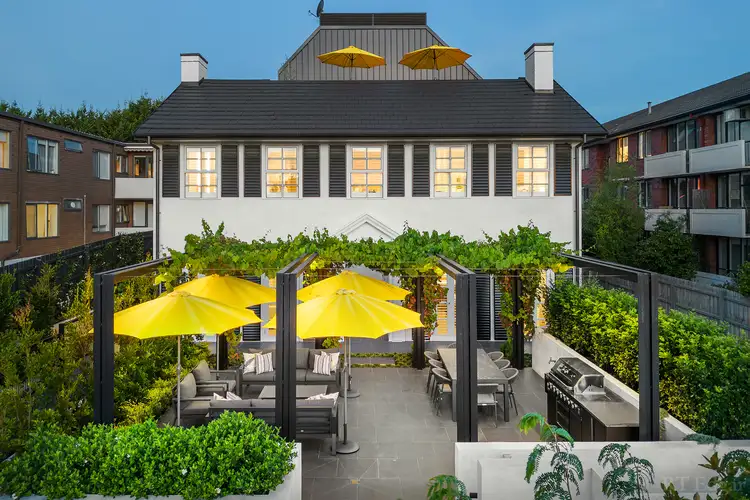
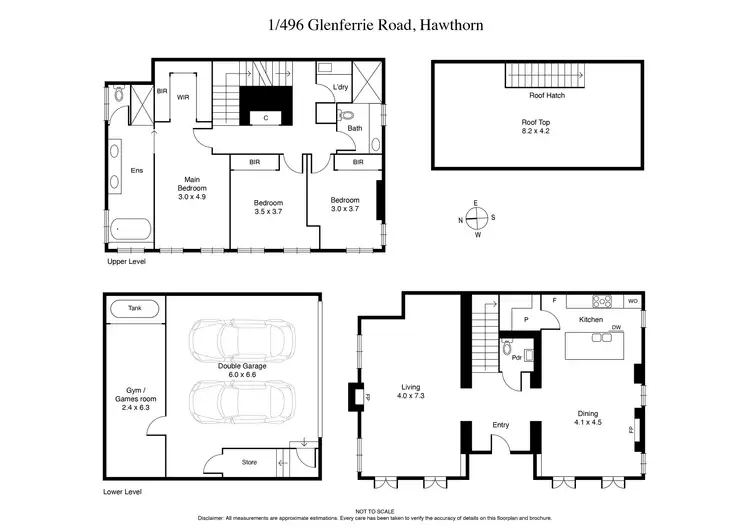
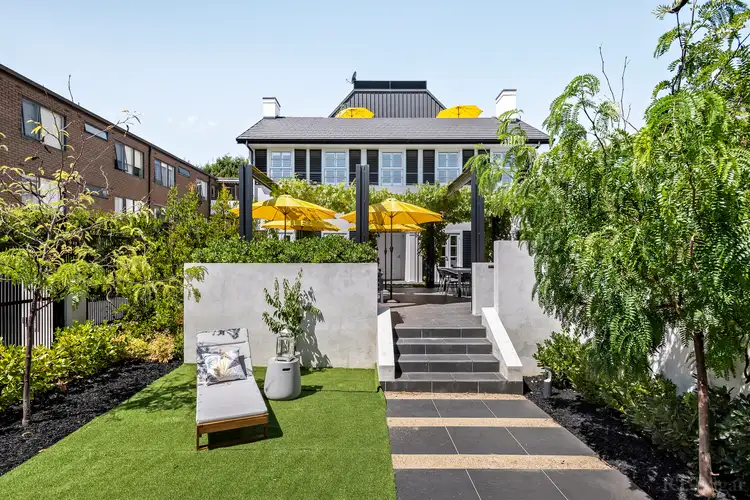
+20
Sold
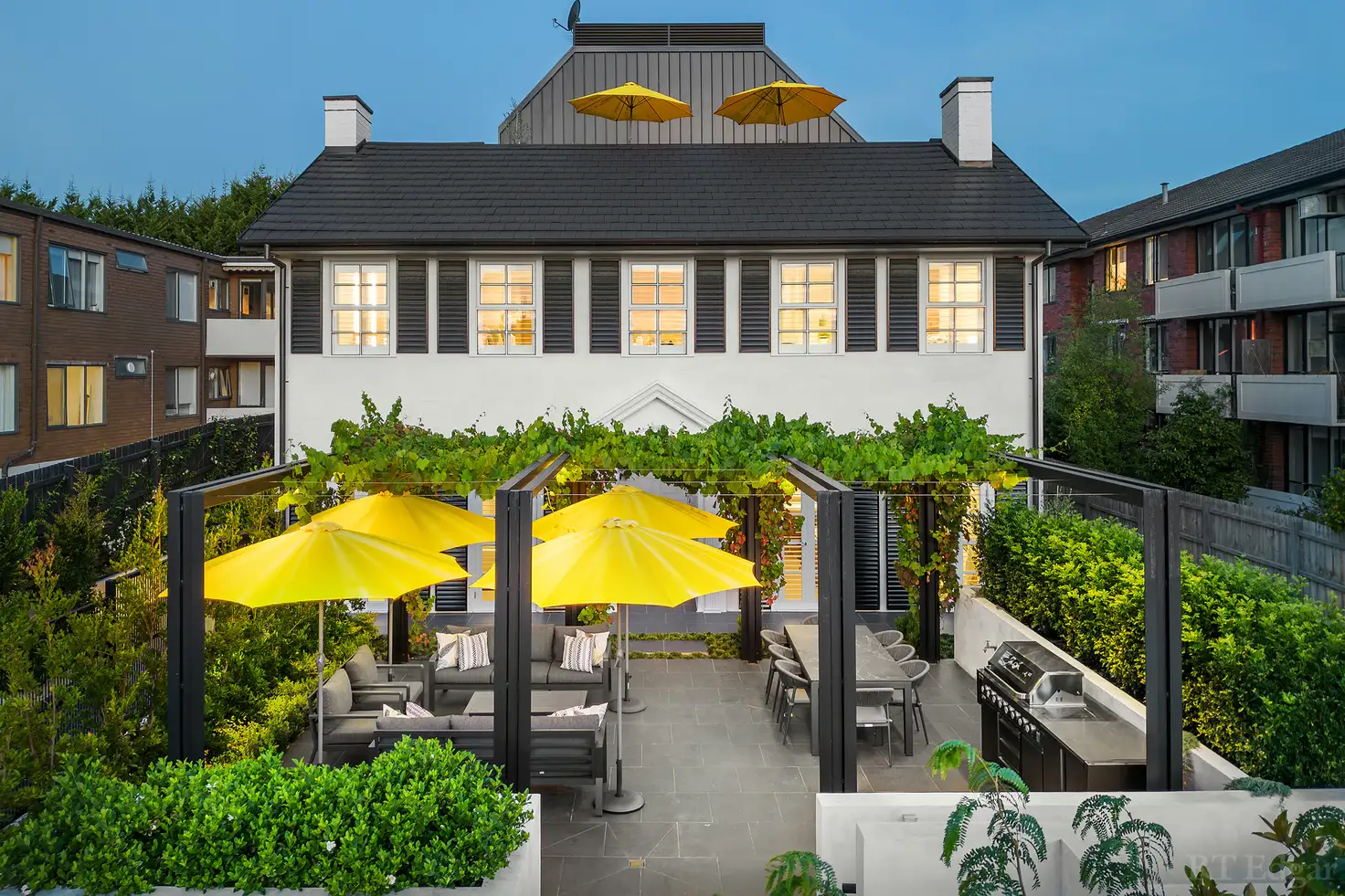


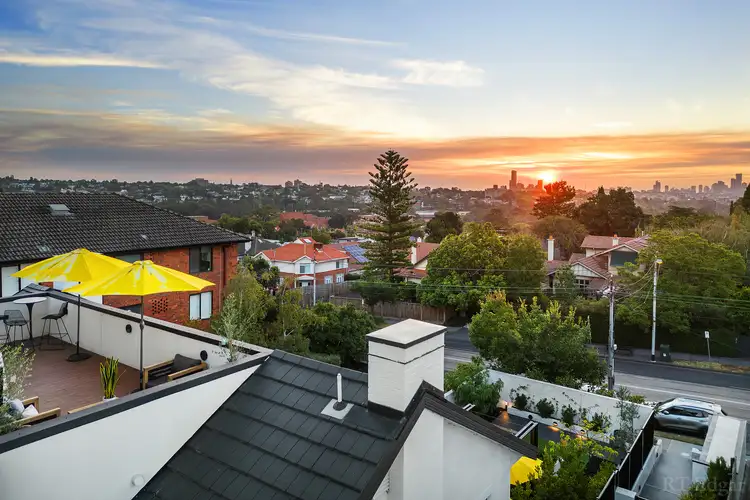
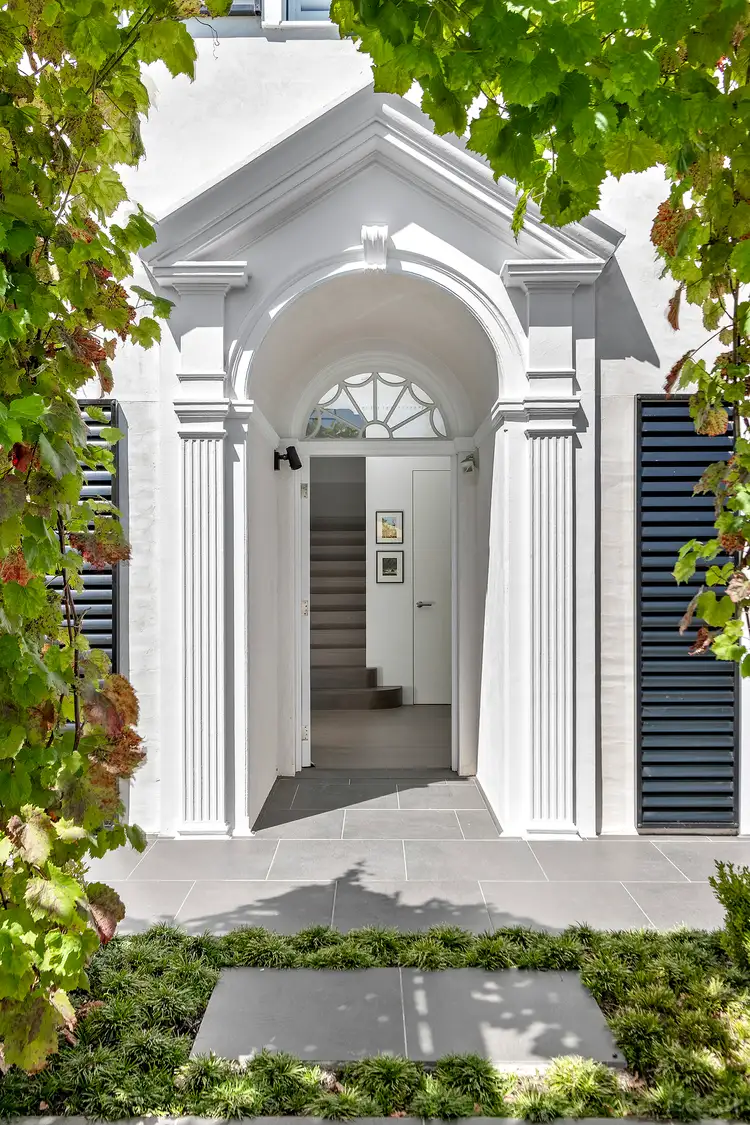
+18
Sold
Residence 1/496 Glenferrie Road, Hawthorn VIC 3122
Copy address
Price Undisclosed
- 3Bed
- 2Bath
- 2 Car
Townhouse Sold on Mon 15 Apr, 2024
What's around Glenferrie Road
Townhouse description
“Expressions Of Interest”
Property video
Can't inspect the property in person? See what's inside in the video tour.
Interactive media & resources
What's around Glenferrie Road
 View more
View more View more
View more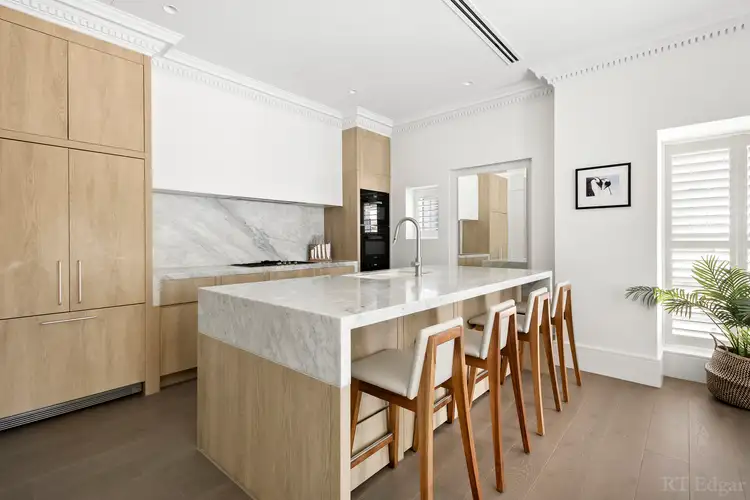 View more
View more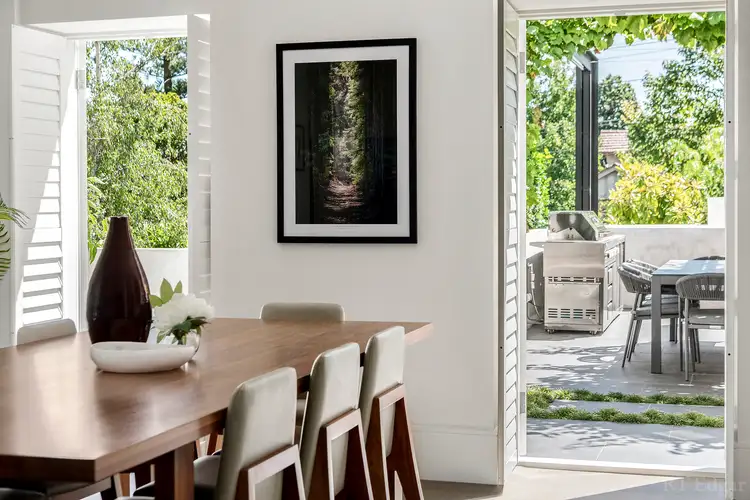 View more
View moreContact the real estate agent

Richard Nowak
RT Edgar
5(1 Reviews)
Send an enquiry
This property has been sold
But you can still contact the agentResidence 1/496 Glenferrie Road, Hawthorn VIC 3122
Nearby schools in and around Hawthorn, VIC
Top reviews by locals of Hawthorn, VIC 3122
Discover what it's like to live in Hawthorn before you inspect or move.
Discussions in Hawthorn, VIC
Wondering what the latest hot topics are in Hawthorn, Victoria?
Similar Townhouses for sale in Hawthorn, VIC 3122
Properties for sale in nearby suburbs
Report Listing
