Price Undisclosed
3 Bed • 2 Bath • 2 Car • 295m²
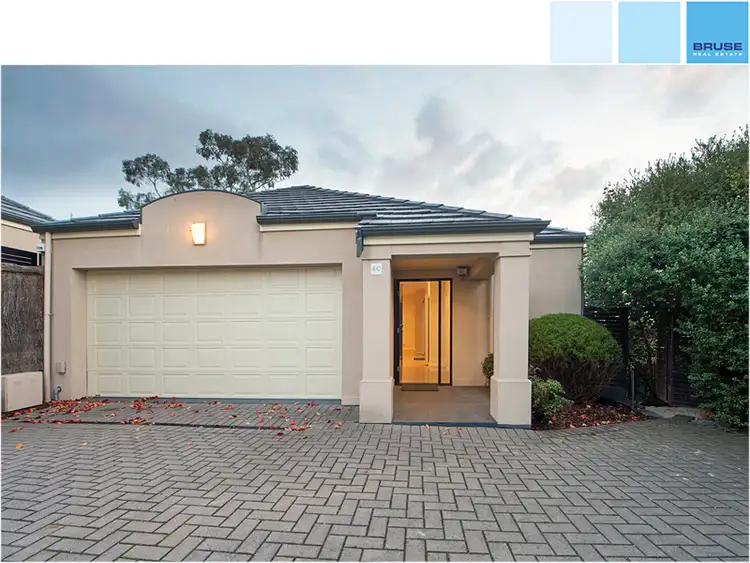
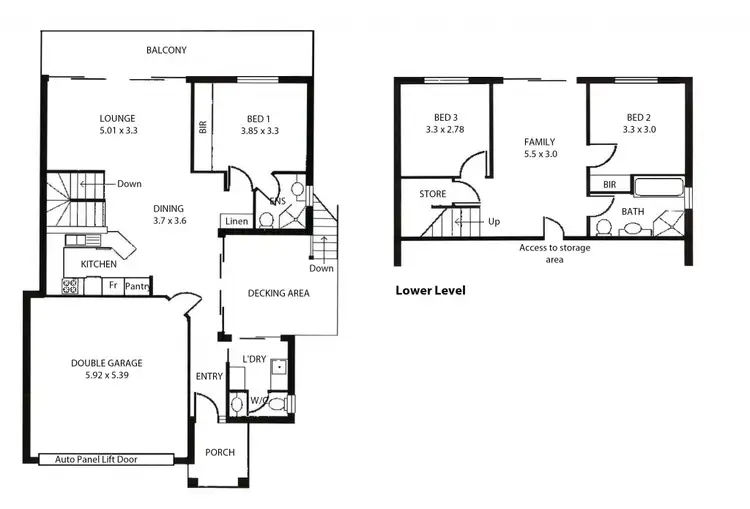
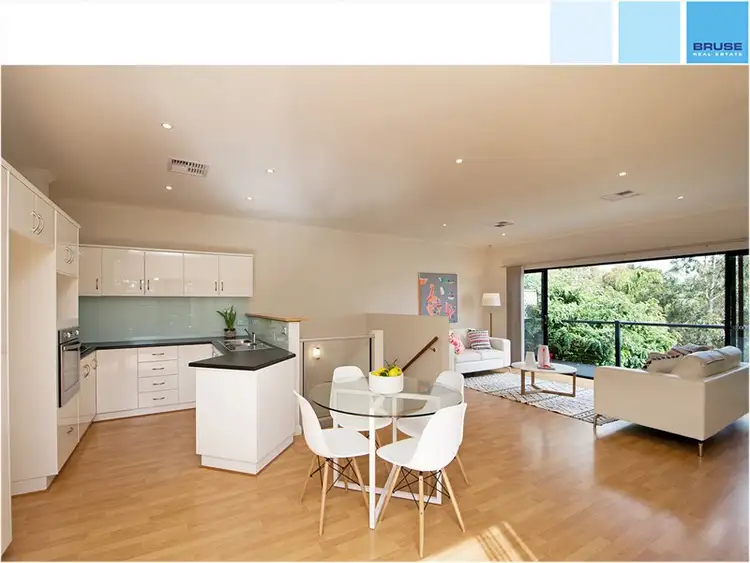
+23
Sold
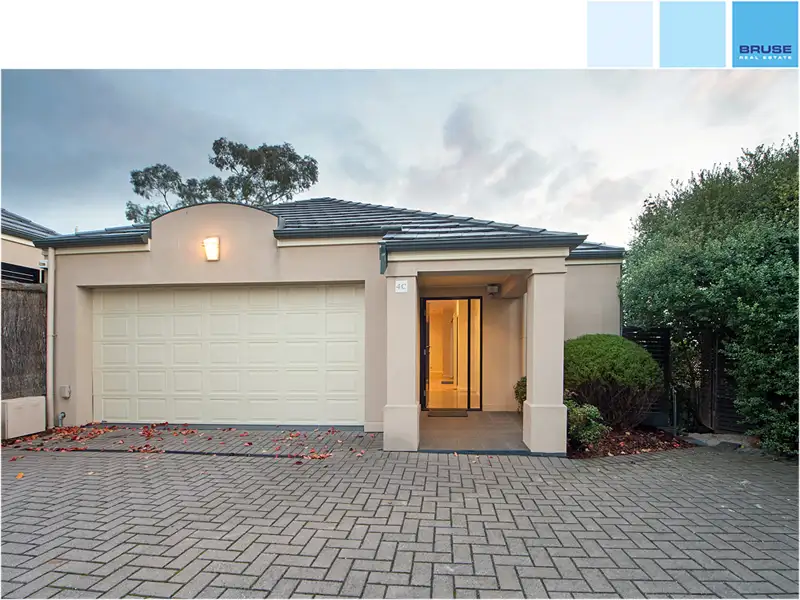


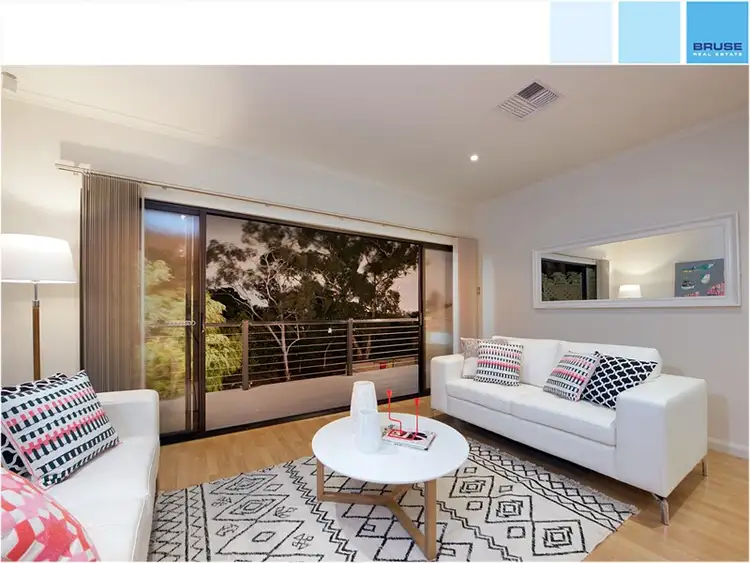

+21
Sold
Residence 4C Parkview Place, Athelstone SA 5076
Copy address
Price Undisclosed
- 3Bed
- 2Bath
- 2 Car
- 295m²
House Sold on Fri 31 Jul, 2015
What's around 4C Parkview Place
House description
“SOLD BY BEVAN BRUSE & THEON BRUSE”
Land details
Area: 295m²
Interactive media & resources
What's around 4C Parkview Place
 View more
View more View more
View more View more
View more View more
View moreContact the real estate agent
Nearby schools in and around Athelstone, SA
Top reviews by locals of Athelstone, SA 5076
Discover what it's like to live in Athelstone before you inspect or move.
Discussions in Athelstone, SA
Wondering what the latest hot topics are in Athelstone, South Australia?
Similar Houses for sale in Athelstone, SA 5076
Properties for sale in nearby suburbs
Report Listing

