*** PLEASE INSPECT BY PRIOR REGISTRATION ***
Opulently designed 58 square (approx.) family residence in one of Ringwood Norths finest & most exclusive pockets accessed via a private Road.
-This is a grand design approaching 7 years of age poised on a serene acre or 4,047m2 to be exact. Boasting a lavish lifestyle, from the outset it is clear that a five star lifestyle is on show.
-Magnificent alfresco perfection highlighted by the wonderful outdoor kitchen, stunning merbau decking measuring approx. 140 sq. metres of outdoor area entertaining with remote control blinds to all sides creating a fabulous outdoor room extending its use during the seasons. This sanctuary overlooks the solar heated-magnesium chloride in ground pool and separate spa under a cabana plus a tropical inspired sunken bar, complemented by floodlit synthetic grass tennis court, colourful garden setting and expansive lawn.
- Step inside, where the customised interior reveals an entrance foyer, to one side the formal living and dining room adorned with a gas log fire, to the other side a fifth bedroom option or study. Double doors open into the high end kitchen, breakfast bar, informal meals and family room with granite bench tops and waterfall finish, stainless steel appliances including built in coffee machine and walk in butlers pantry would satisfy the most fastidious hostess. This entire area is warmed by a gas log fire positioned in the family area. A second set of double door integrate with the huge leisure room complete with surround sound. This entire zone opens onto the impressive outdoor retreat and beyond. A contemporary bathroom, laundry and kitchen servery window opens onto the alfresco space completing this level.
-Upstairs accommodation features a second living area with its own Juliet balcony. Bedroom accommodation on this level consists of 4 generous robed bedrooms including the zoned master suite with a parents retreat, indulgent spa bath, double vanities, shower ensuite, separate WC and a fitted large WIR plus a modern on trend bathroom, WC and laundry chute.
- Superior Appointments include gas ducted heating, evap ducted cooling, ducted vacuum, security system, porcelain floor tiles, downlights. Two water tanks with a total of 50,000 litres, automatic sprinkler system water feature near the auto 4 car garage with internal access.
- Near Primary and selection of leading Private schools, Ringwood North shops, short drive to Eastland, Ringwood station & Eastlink
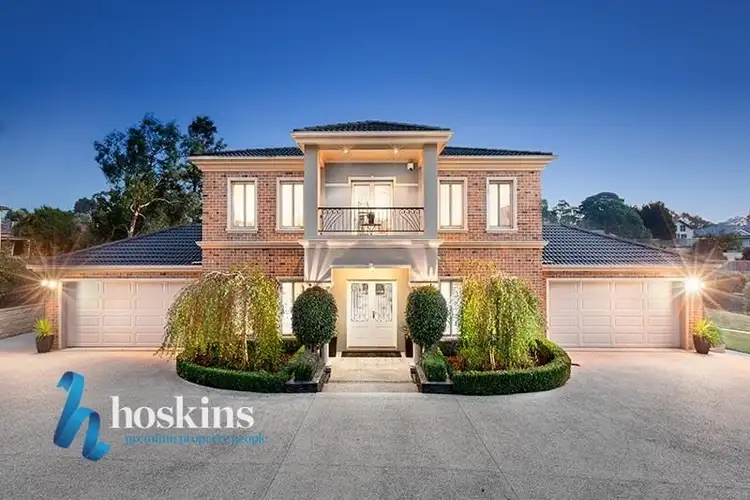
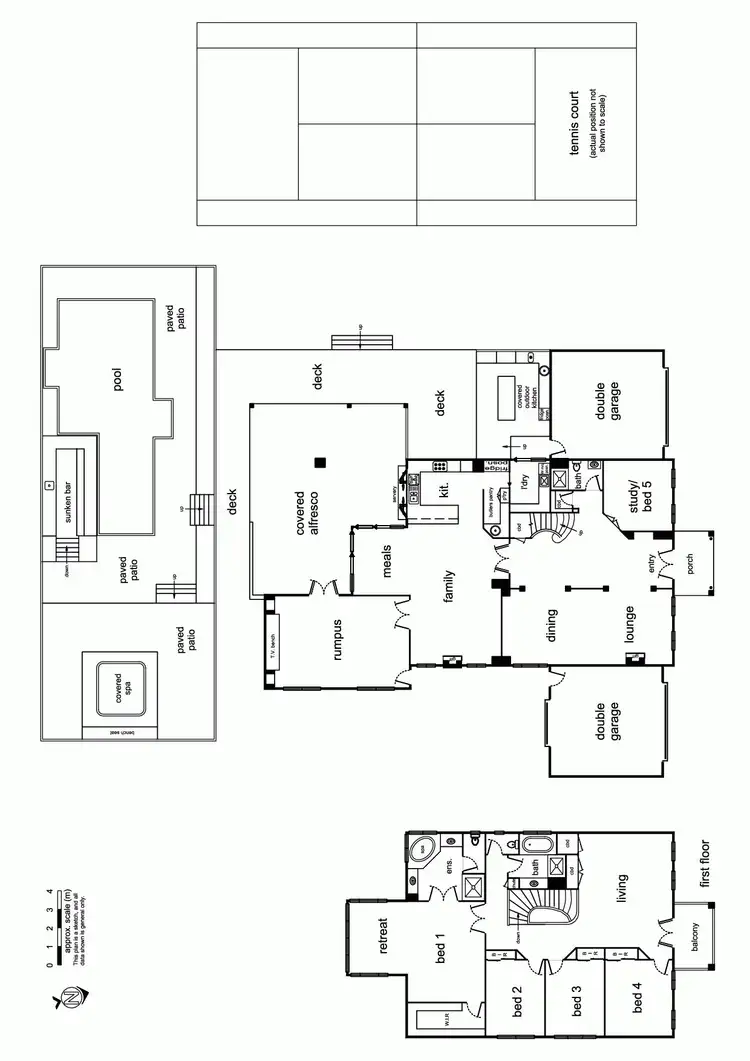
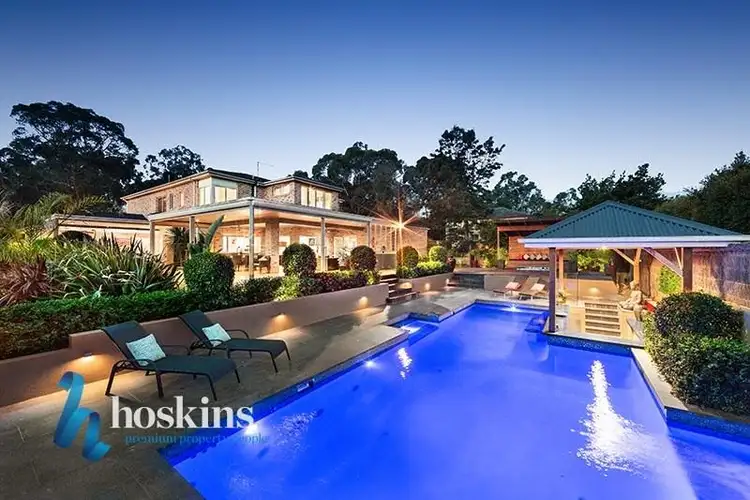



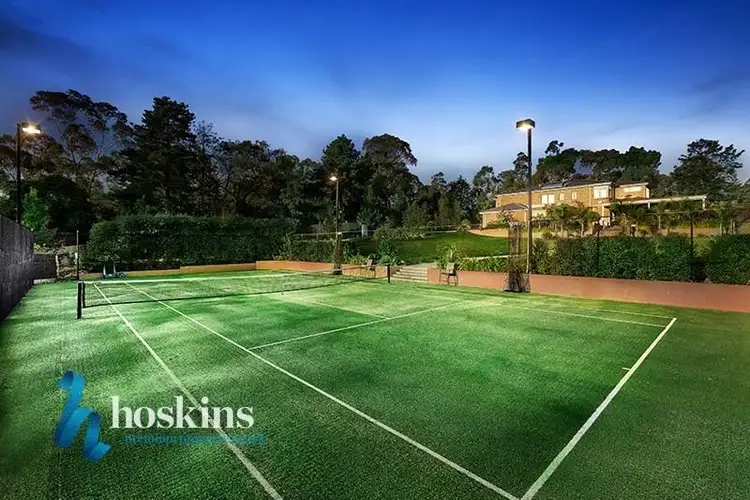
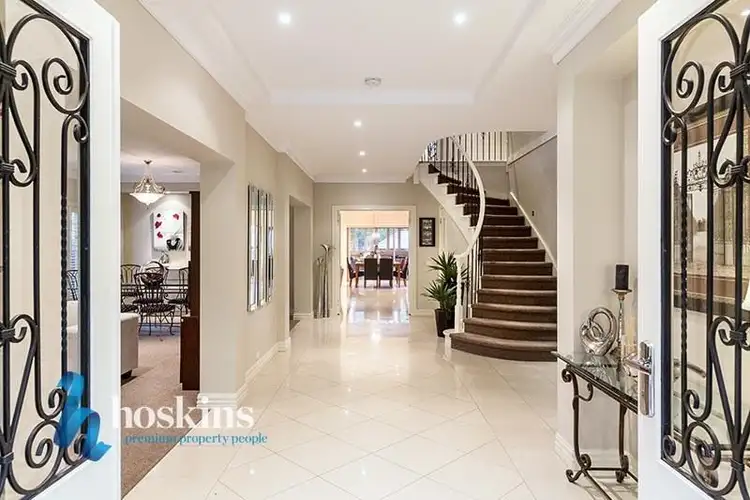
 View more
View more View more
View more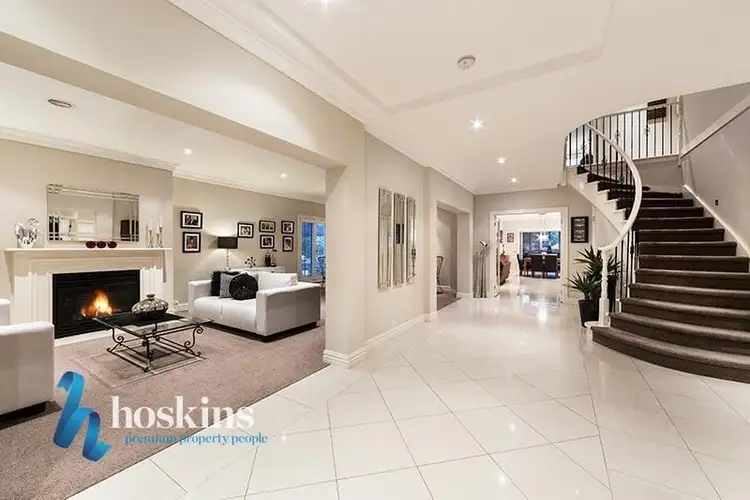 View more
View more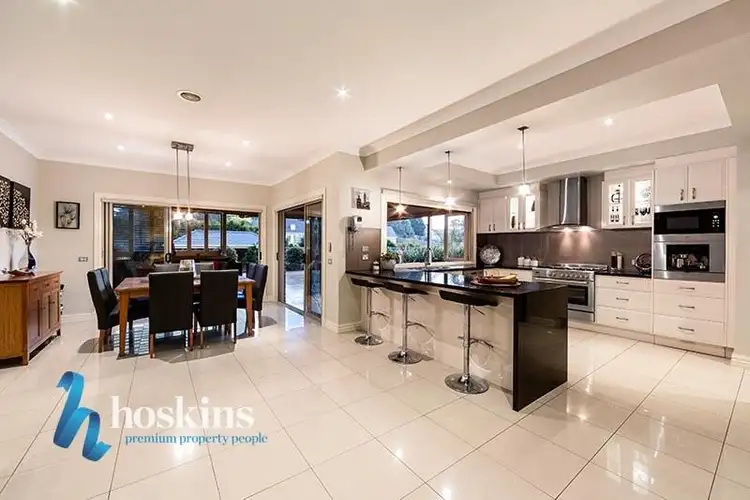 View more
View more
