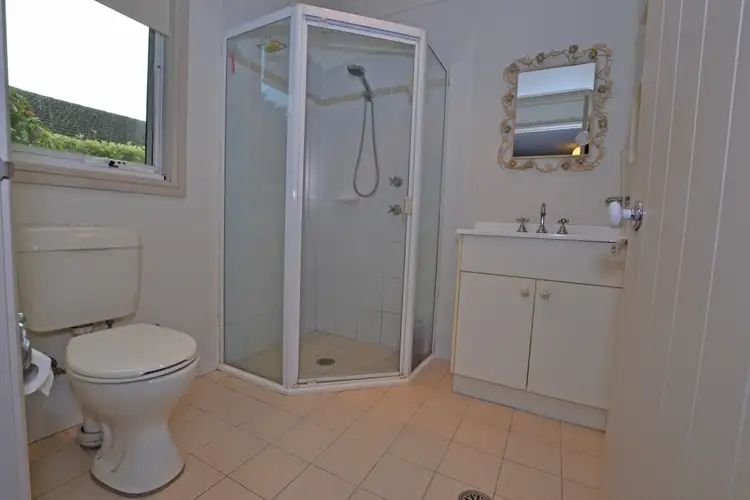Price Undisclosed
4 Bed • 2 Bath • 4 Car • 1008m²



+12
Sold





+10
Sold
Address available on request
Copy address
Price Undisclosed
- 4Bed
- 2Bath
- 4 Car
- 1008m²
House Sold on Mon 22 Jan, 2024
What's around Robertson
Get in touch with the agent to find out the address of this property
House description
“A HIDDEN GEM : COTTAGE LOOK - CONTEMPORARY FEEL”
Property features
Other features
Architecturally designed with wide hallway suit wheelchair: master bedroom with bay window; white plantation shutters most windows; SC fireplace + RC air con + bottle gas outlets for heating. Potential to extend existing garage (STCA) at rear of the garden., reverseCycleAirConMunicipality
Wingecarribee Shire CouncilLand details
Area: 1008m²
Interactive media & resources
What's around Robertson
Get in touch with the agent to find out the address of this property
 View more
View more View more
View more View more
View more View more
View moreContact the real estate agent

Susan Everdell
Inside Story Realty
0Not yet rated
Send an enquiry
This property has been sold
But you can still contact the agent, Address available on request
Nearby schools in and around Robertson, NSW
Top reviews by locals of Robertson, NSW 2577
Discover what it's like to live in Robertson before you inspect or move.
Discussions in Robertson, NSW
Wondering what the latest hot topics are in Robertson, New South Wales?
Similar Houses for sale in Robertson, NSW 2577
Properties for sale in nearby suburbs
Report Listing
