Enjoy all the benefits of this superb property where the large character laden home is embraced by decks, verandahs, native gardens, great shedding and beautiful land.
LAND: 16.12Ha (40 acres). Entering the property there is a nice sense of ‘welcome home’ as you pass by the rock walls at the front gate and follow the fenced and tree lined driveway on the approach to the home. The home surrounds have been creatively and thoughtfully established to provide a most enjoyable setting which requires minimal input. The features include rock lined garden beds that border the plants which include varieties of natives, ground covers, flowering shrubs that provide seasonal colour, evergreens and a selection of palms that give a hint of a tropical feel. The gravel paths are ideal to take a stroll around these gardens with the tunes of the birdlife in the background. Behind the home and certainly one of nicest places to be is where the two sections of lush couch lawns are located. The views over the property and the distant countryside are best admired from here. Included in the planning for the property is the ease with which vehicles plus trailers and other machinery can be utilised with a separate road entrance and access to the shedding facilities ensuring that manoeuvrability and access in and around the property is simple. The land is fenced into 4 major paddocks with the largest being 20 acres in size and predominately cleared. It has been cropped in previous years and is suited for grazing. The land has a gentle contour, areas are dotted with native trees and there are some character rock features which all combine to provide a semi productive, wildlife friendly environment that is this recreational lifestyle / playground.
RESIDENCE: Full credit must go to the owners for their presentation and the condition of this large, extremely versatile home that combines delightful character with modern edge living. The design of the home ensures its suitably to many buyers providing options for a large family, an extended family, guest accommodation or perhaps your unique requirements. The home is best described in three sections with the first being the centrally positioned living areas and kitchen. Polished timber flooring and high pitched ceilings are part of the home’s charm and combine with the beautiful ‘Inner Vogue’ kitchen equipped with up to date fixtures such as a 900mm gas cooktop, matching under bench electric oven and a dishwasher. Cater, dine, recline and entertain in comfort and style. The northern wing has 4 main areas these being; 2 bedrooms both with built in robes, a huge semi open living section which is adaptable to either independent living, a master suite or as its previous use—a cinema room, the laundry with its built-in features and with the luxury bathroom including spa, you can start to envisage the options. The southern wing incorporates 2 more bedrooms, both again with built-in robes, one being utilised as a main bedroom due to its size. Yet another living room is here along with another full size stylish bathroom. Four split system units, a beautiful slow burning wood heater, the many entry points to the home allowing breezes to flow through and the shady verandah all combine to ensure year round comfort. These exit points of the home include 3 separate undercover timber decks that provide a protected outdoor area in which to entertain or simply relax. The home’s offerings can only be fully appreciated with an inspection.
IMPROVEMENTS: Adjoining the southern wing is an 18mx3m high verandah with protective shade screens. The sleeper steps and pine log handrails that bisect the lawn and service one of the decks are a nice touch. Another timber deck links the central living area to the northern end of the home. A 15m verandah with concrete underfoot and another L-shaped verandah with raised platform-style deck embrace the home. The in-built wooden benches are most appropriate little features. A main structure is a very impressive 60x20ft shed which is a series of seamlessly interconnected sections with multiple roller doors both inside and out for adaptability. Naturally power is connected and there is a concrete floor. Additional shedding is by way of a shearing shed, holding pens, small implement shed, chook enclosure and wood shed. With room for a round yard, easily convert this area for animal usage. Water is supplied to the home via 20,000 gallons of storage capacity with the property having an indirect mains water supply.
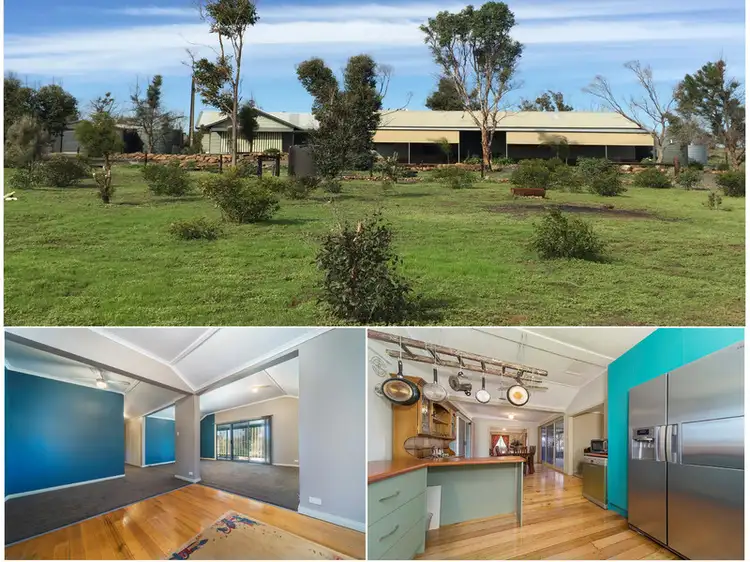
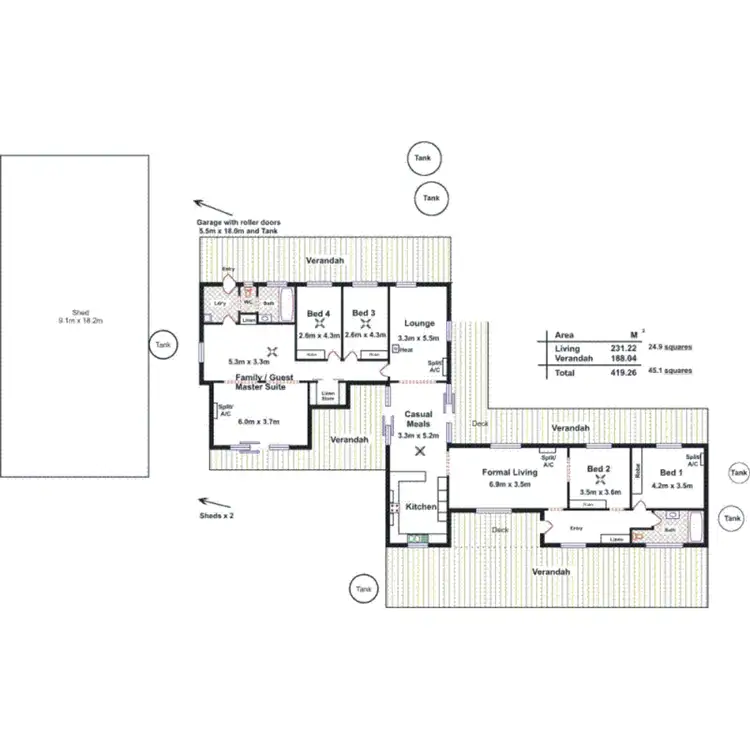
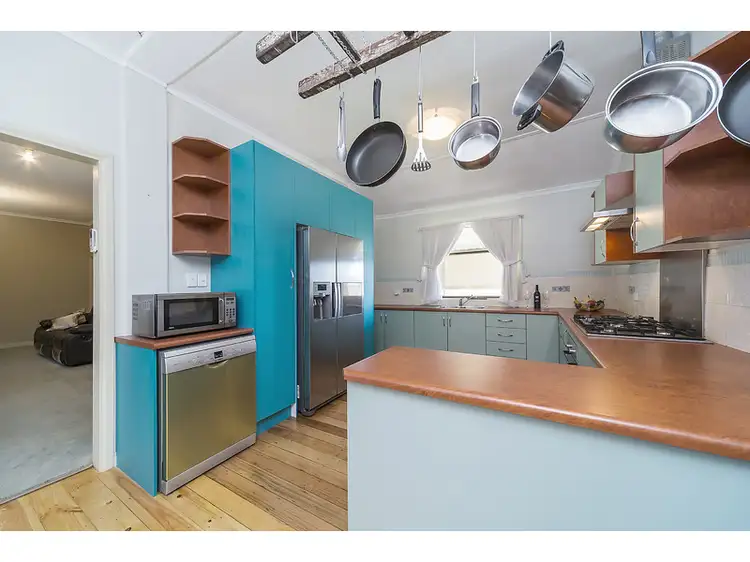
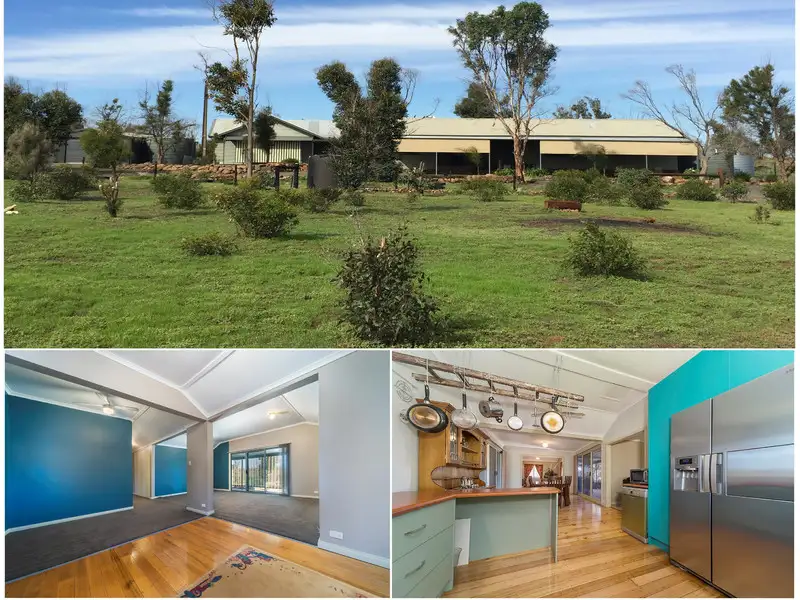


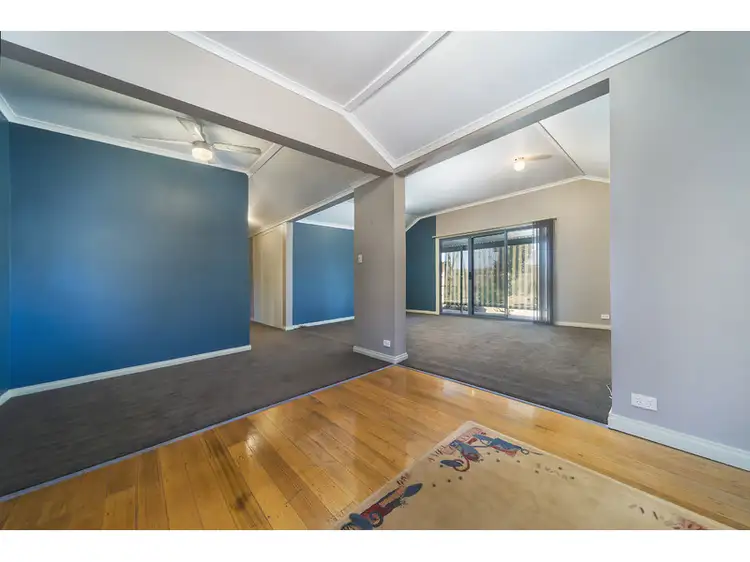
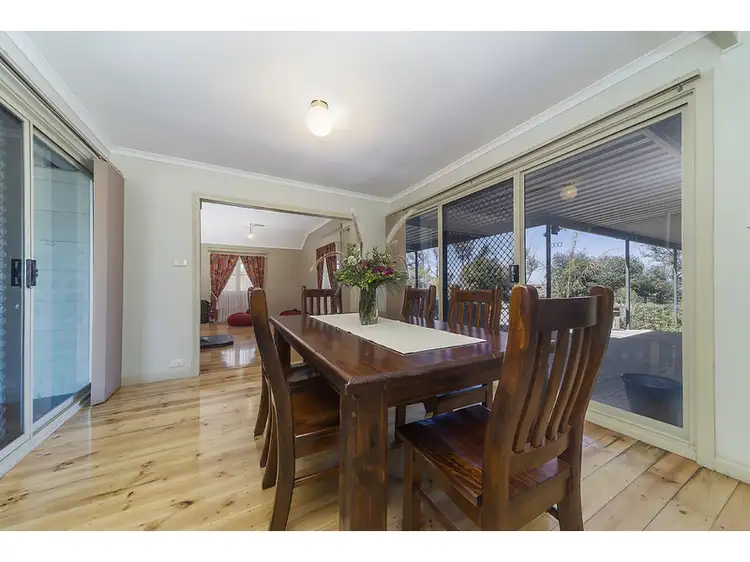
 View more
View more View more
View more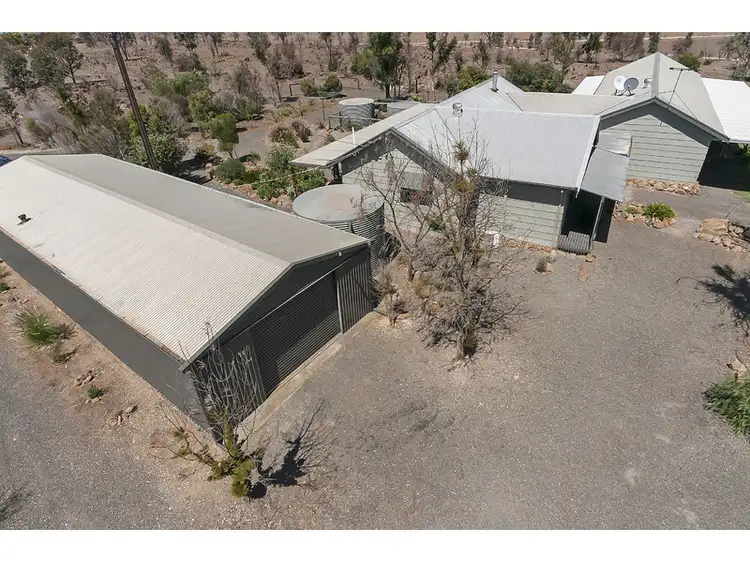 View more
View more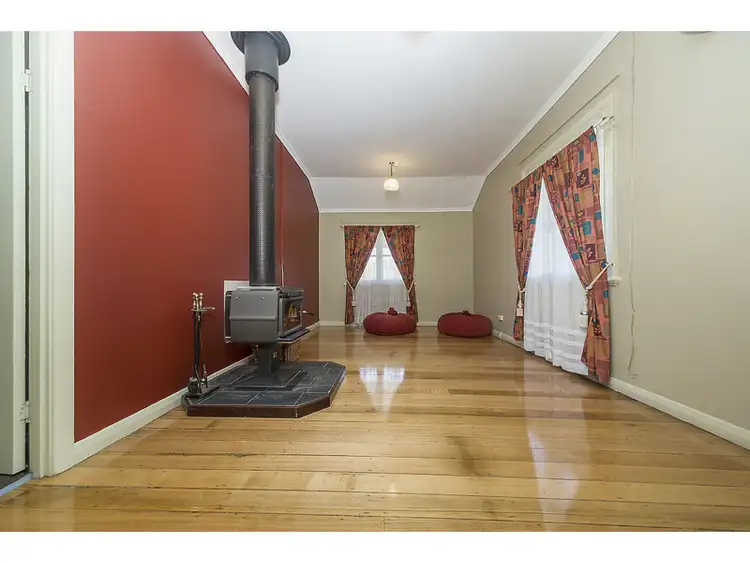 View more
View more
