$665,000
5 Bed • 2 Bath • 4 Car • 717m²
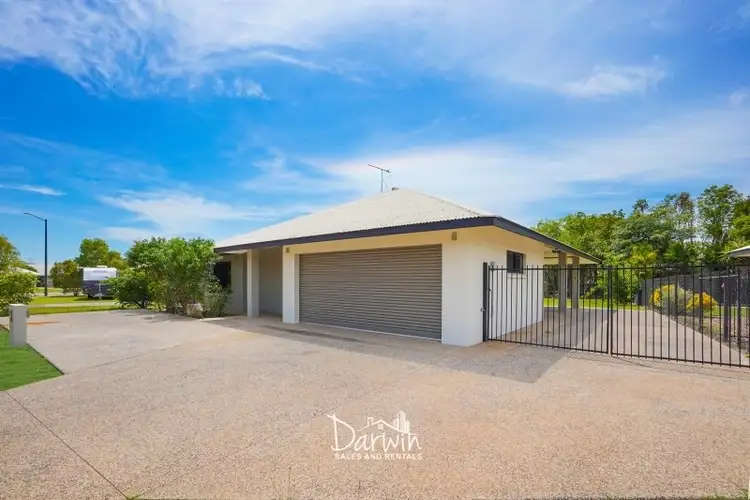
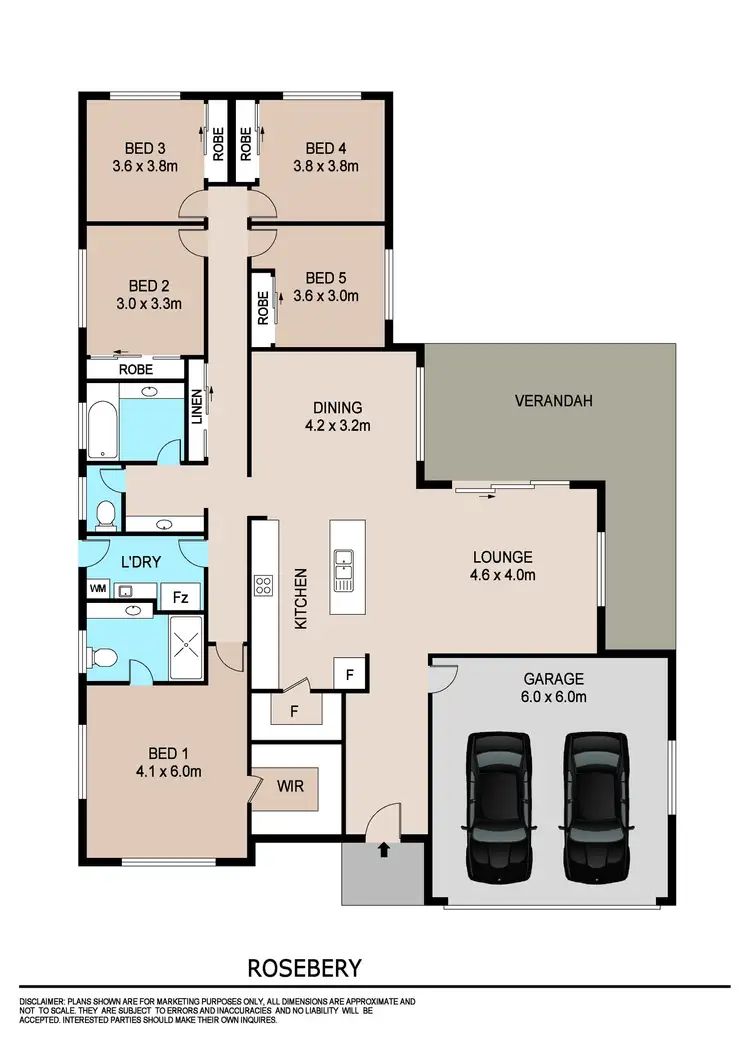
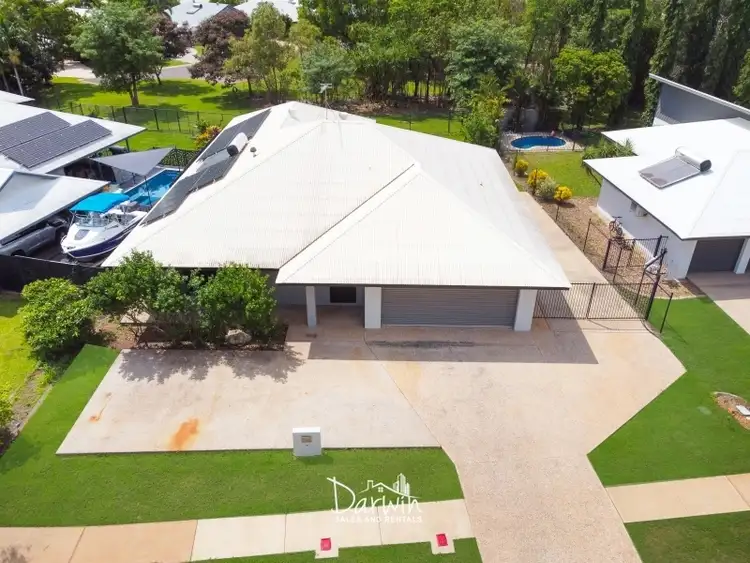
+25
Sold



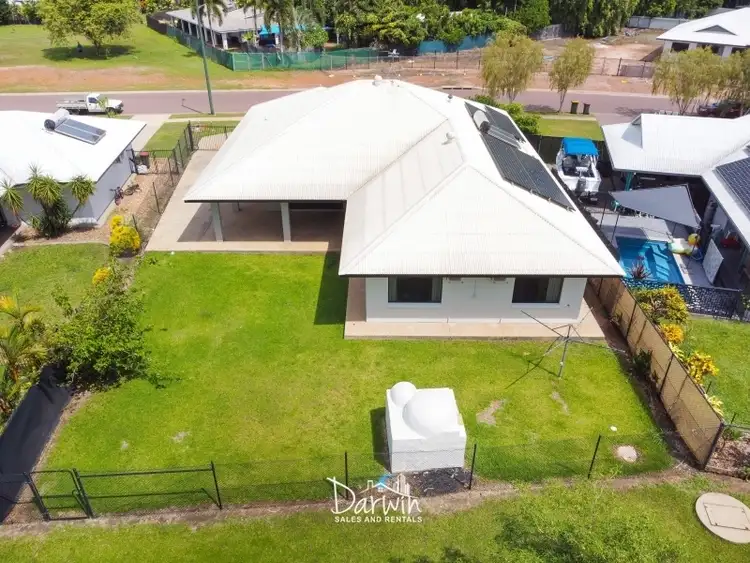
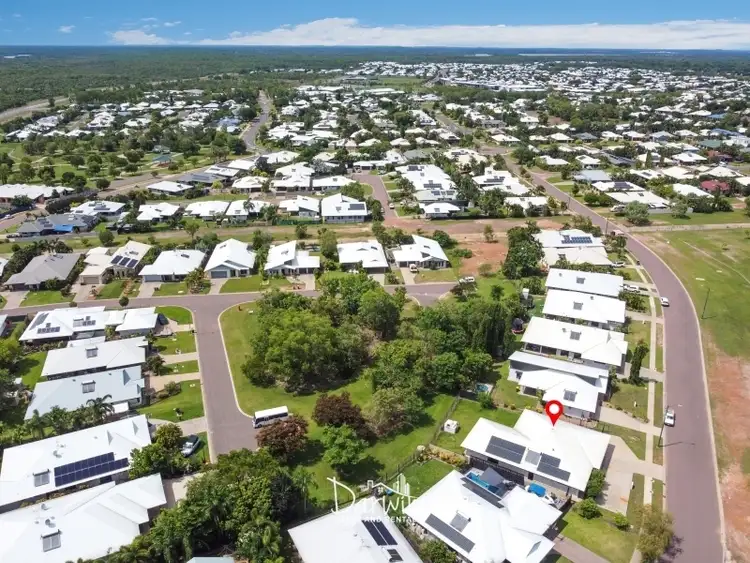
+23
Sold
Address available on request
Copy address
$665,000
- 5Bed
- 2Bath
- 4 Car
- 717m²
House Sold on Tue 25 Feb, 2025
What's around Rosebery
Get in touch with the agent to find out the address of this property
House description
“Private Viewings Only”
Property features
Building details
Area: 259m²
Land details
Area: 717m²
Interactive media & resources
What's around Rosebery
Get in touch with the agent to find out the address of this property
 View more
View more View more
View more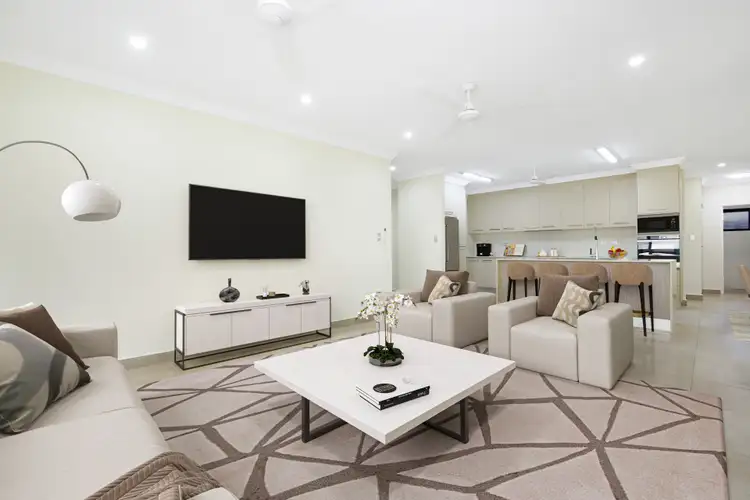 View more
View more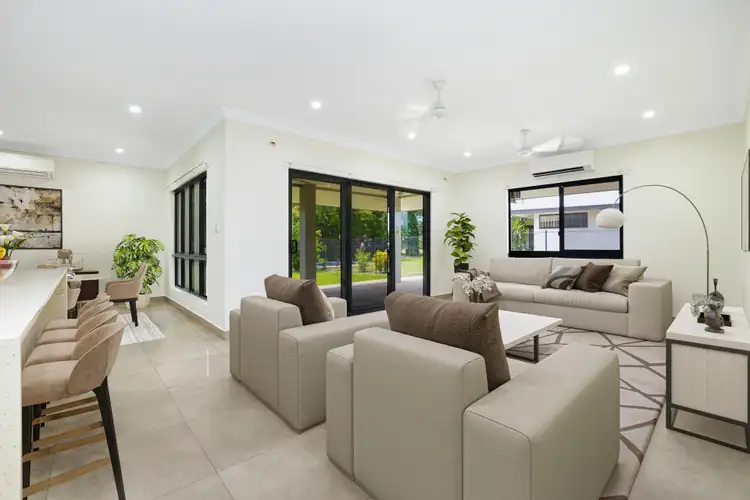 View more
View moreContact the real estate agent

Demetri Prodromou
Darwin Sales and Rentals
0Not yet rated
Send an enquiry
This property has been sold
But you can still contact the agent, Address available on request
Nearby schools in and around Rosebery, NT
Top reviews by locals of Rosebery, NT 832
Discover what it's like to live in Rosebery before you inspect or move.
Discussions in Rosebery, NT
Wondering what the latest hot topics are in Rosebery, Northern Territory?
Similar Houses for sale in Rosebery, NT 832
Properties for sale in nearby suburbs
Report Listing
