Price Undisclosed
4 Bed • 3 Bath • 2 Car • 1050m²
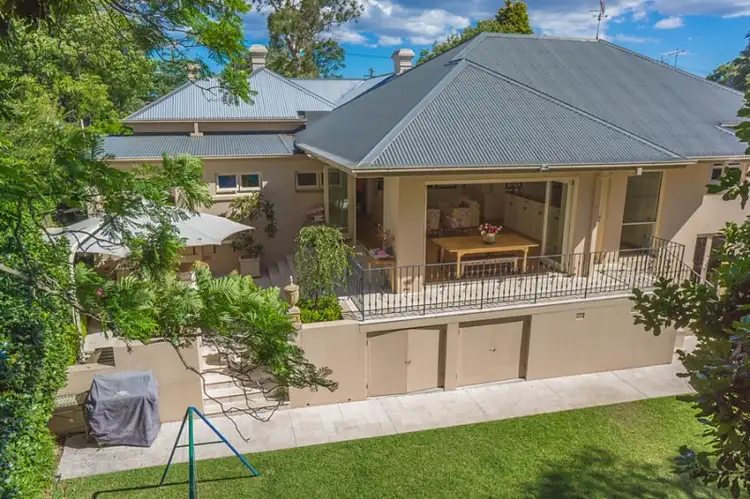
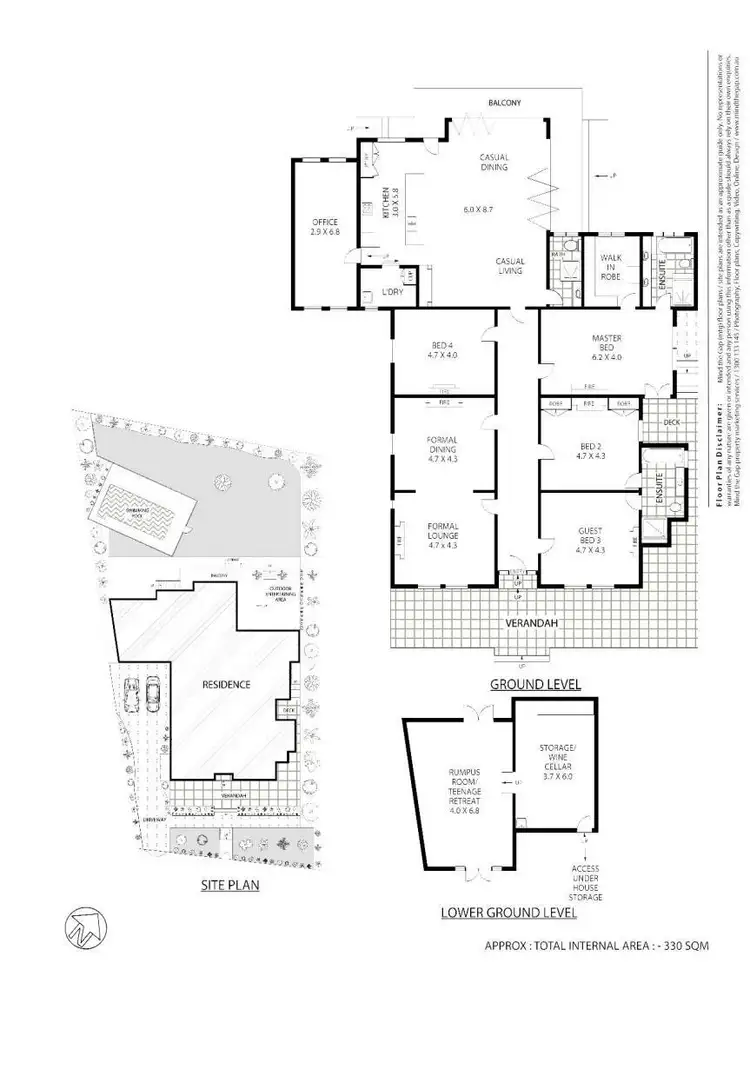
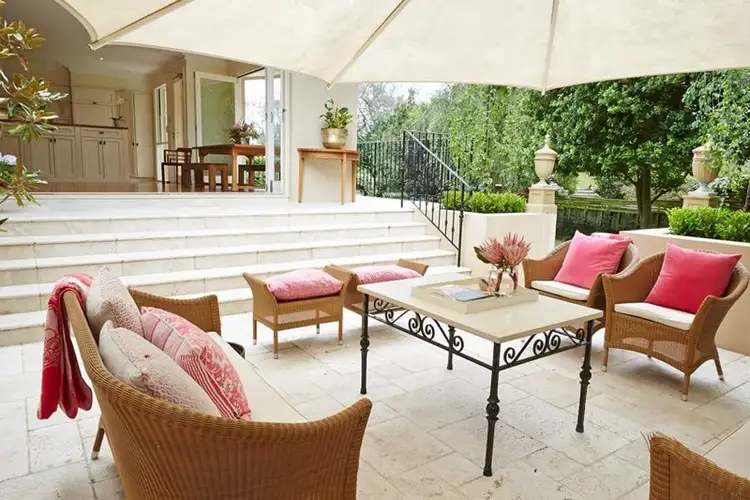
+12
Sold
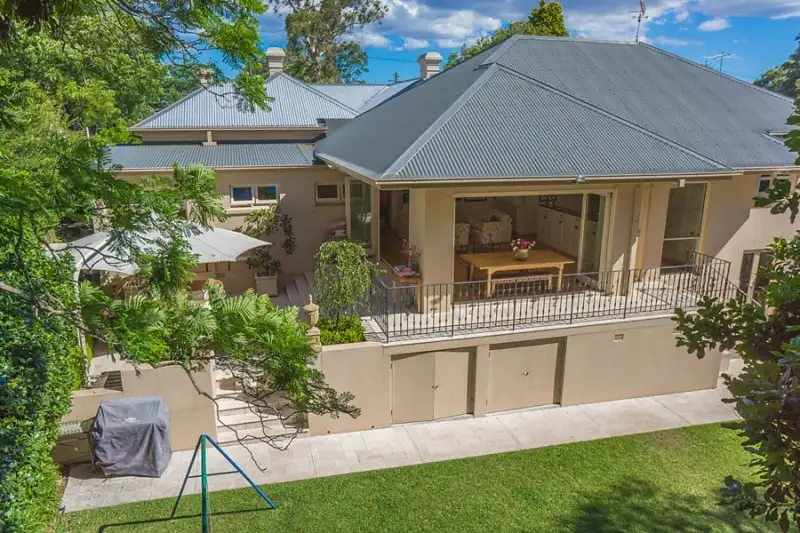


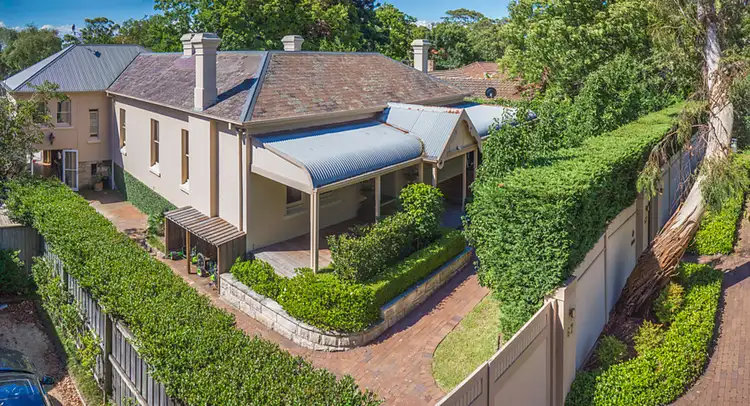
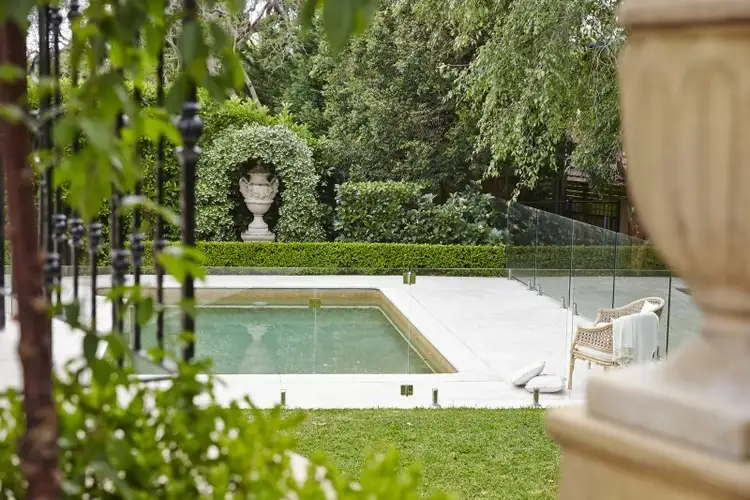
+10
Sold
Address available on request
Copy address
Price Undisclosed
- 4Bed
- 3Bath
- 2 Car
- 1050m²
House Sold on Wed 11 Feb, 2015
What's around Roseville
Get in touch with the agent to find out the address of this property
House description
“privately positioned elegantly restored victorian home in sought after eastside walk rail location”
Land details
Area: 1050m²
Interactive media & resources
What's around Roseville
Get in touch with the agent to find out the address of this property
 View more
View more View more
View more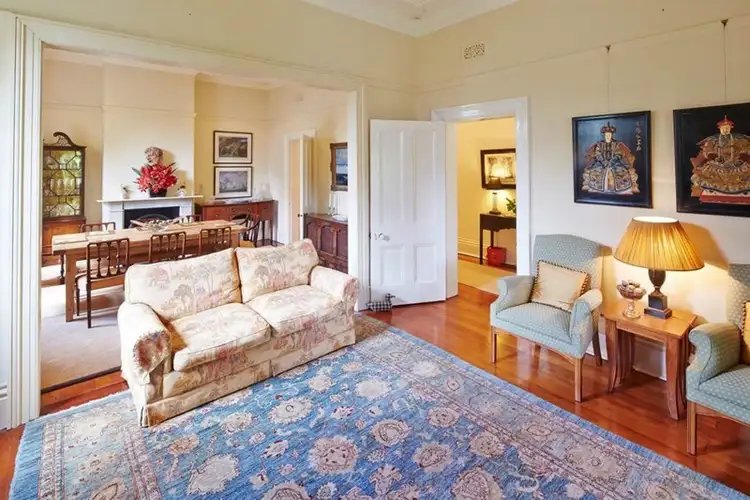 View more
View more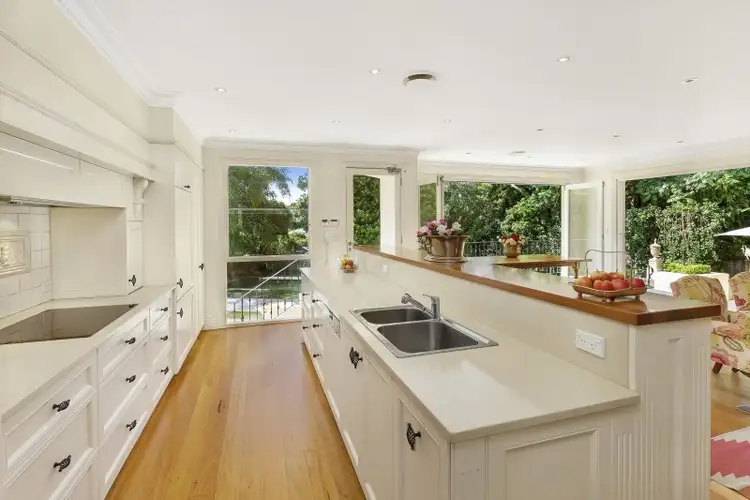 View more
View moreContact the real estate agent
Nearby schools in and around Roseville, NSW
Top reviews by locals of Roseville, NSW 2069
Discover what it's like to live in Roseville before you inspect or move.
Discussions in Roseville, NSW
Wondering what the latest hot topics are in Roseville, New South Wales?
Similar Houses for sale in Roseville, NSW 2069
Properties for sale in nearby suburbs
Report Listing

