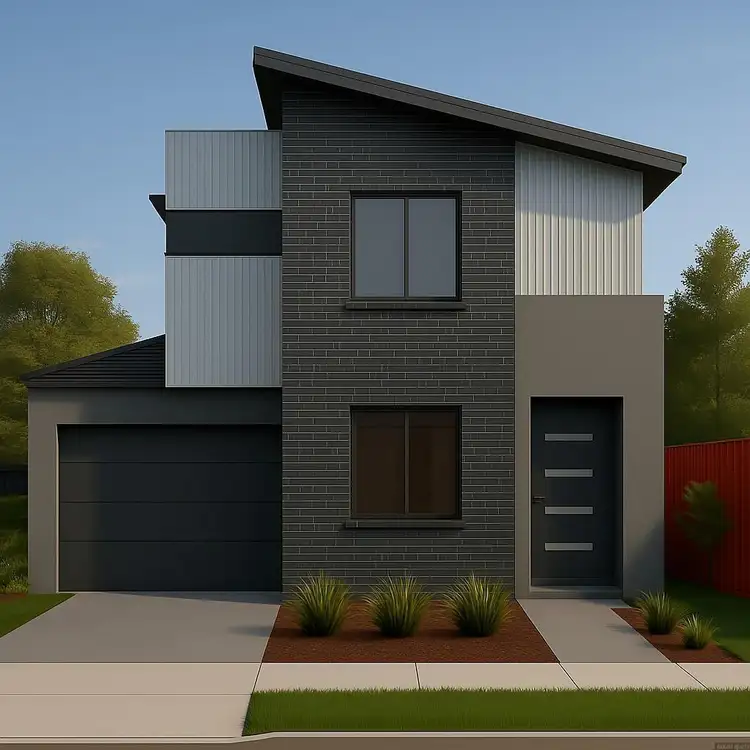“Amazing Double Storey House in Rouse Hill”
Step into this stunning two-storey home that offers the perfect blend of style and functionality. The spacious layout includes elegant living areas, modern finishes and thoughtful design to meet all your needs. With multiple bedrooms, ample storage and a sleek kitchen, this home is ideal for families or entertainers. The outdoor space adds a charming touch for relaxation or entertaining. This is your chance to experience a home that truly stands out!
Location Points:
Close to Ironbark Ridge Public School
Close to Our Lady of the Angels Primary School
Close to Rouse Hill High School
Close to Rouse Hill Anglican College
Close to Rouse Hill Station
Close to Rouse Hill Town Centre
Close to Rouse Hill Family Medical Practice
INCLUSIONS:
Bedrooms
Main Bedroom: Walk in robe (subject to design) Melamine shelf with hanging rail
Wardrobe: Mirrorred sliding robe doors Melamine shelf with hanging rail
Kitchen
Appliances: Stainless steel Technika appliances:
900mm gas wok cooktop with cast-iron trivets
900mm ducted rangehood
600mm electric oven
Benchtops: 20mm zero silica stone with square edging
610mm (nominal) wide space provided for dishwasher
Dishwasher & Microwave Space: Open space integrated into cabinets for microwave
Ensuite And Bathroom
Shower screen: Up to 2000mm high semi-frameless with clear glass
Shower with handheld and adjustable shower head on rail. Shower base tiled with chrome floor waste
Floor/wall finish: First quality ceramic tiles to floor. All walls tiled to 1200mm with 2100mm in showers
Tapware: Chrome finish mixer to basin
Accessories: Double towel rail in chrome finish and toilet roll holder in chrome finish
Electrical
Hard wired smoke detectors
Connectivity: 1 x Data, 1 x Telephone & 1 x TV point
Double power points throughout
LED downlights (white surround) to kitchen & bathroom areas (over basins), oyster lights to remaining areas
Fluorescent light fitting to Garage
Laundry
Laundry Tub: Freestanding 45L stainless steel trough with overflow
Floor/wall finish: Tiled floor with skirting tiles and tiled splashback
Tapware: Chrome finish sink mixer
Chrome finish washing machine stops
Exhaust fan: Ducted and Ceiling Mounted
Disclaimer: The above information has been gathered from sources that we believe are reliable. However, we cannot guarantee the accuracy of this information, and we do not accept responsibility for its accuracy. Any interested parties should rely on their own inquiries
Pictures are for illustration purpose only
houseAndLandPackage, isANewConstruction








 View more
View more View more
View more View more
View more View more
View more
