$1,261,040
5 Bed • 4 Bath • 1 Car • 280m²
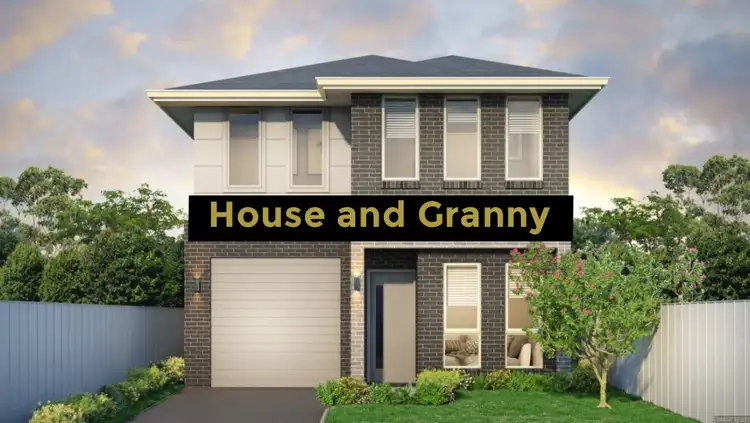
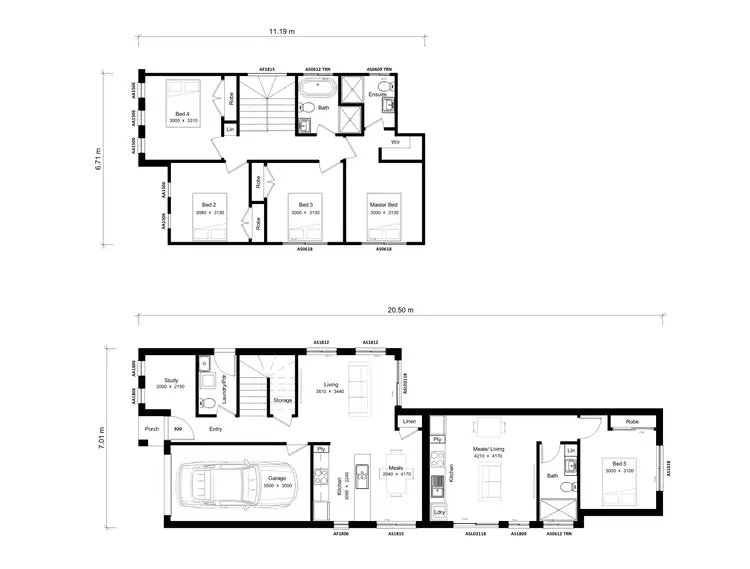
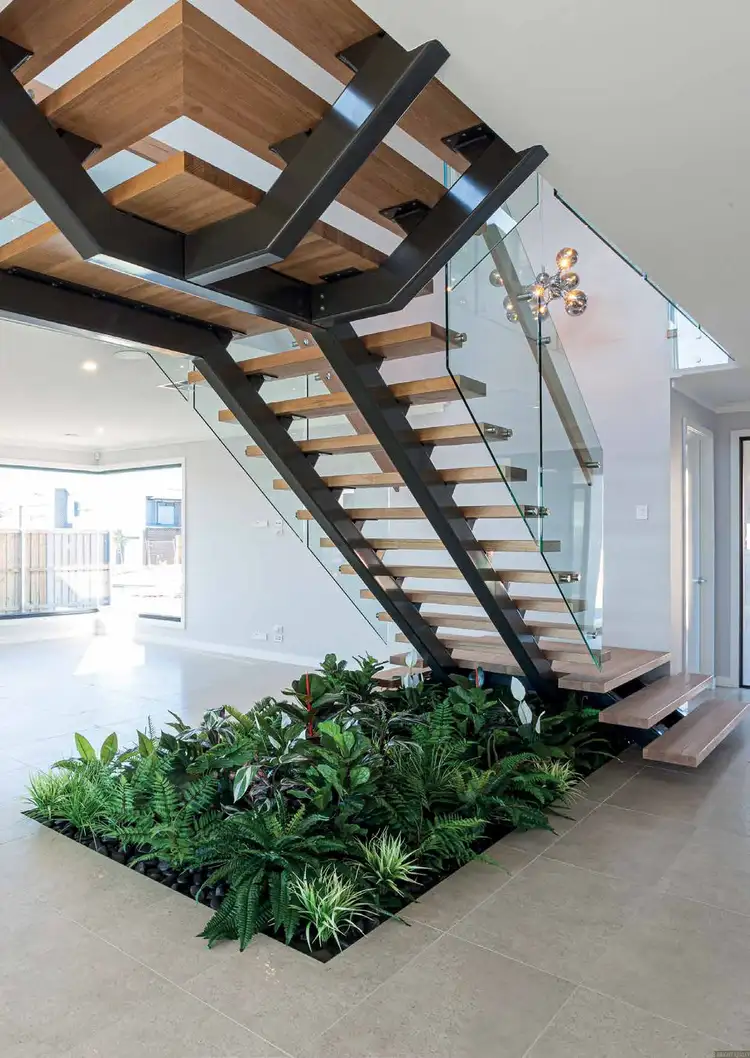
+6
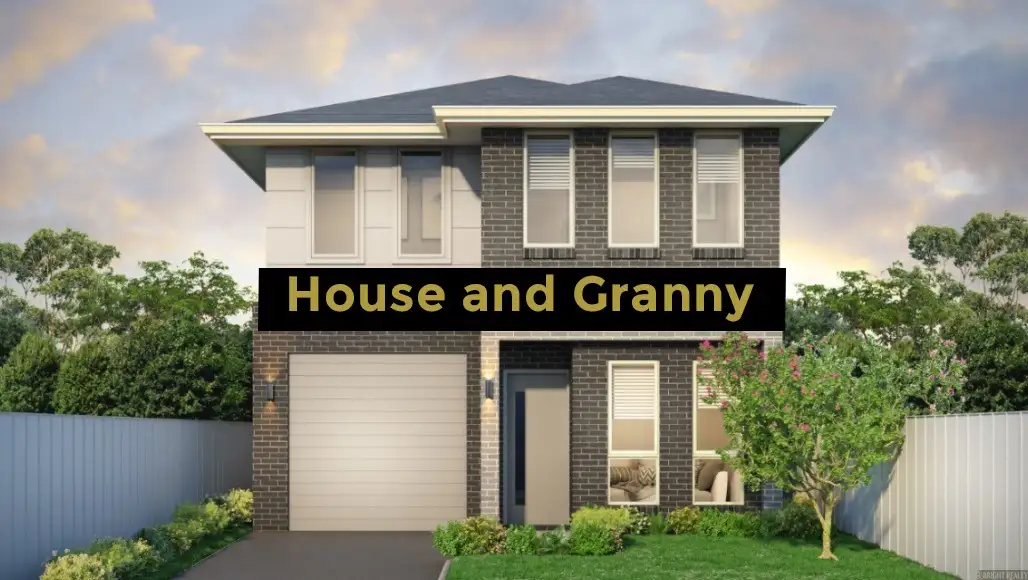


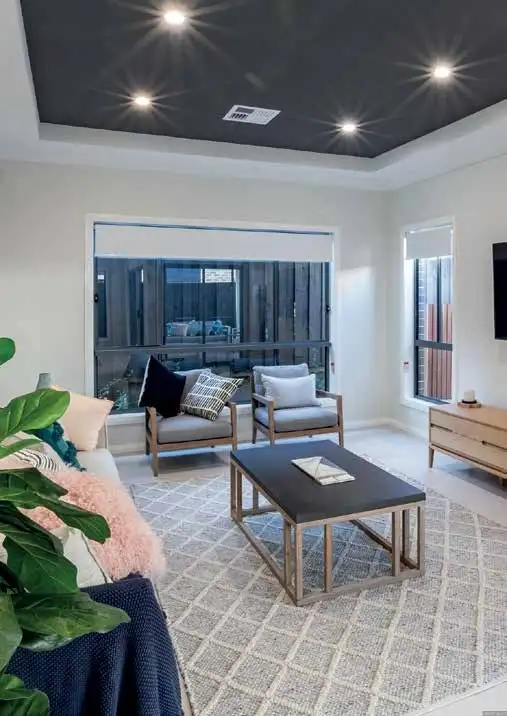
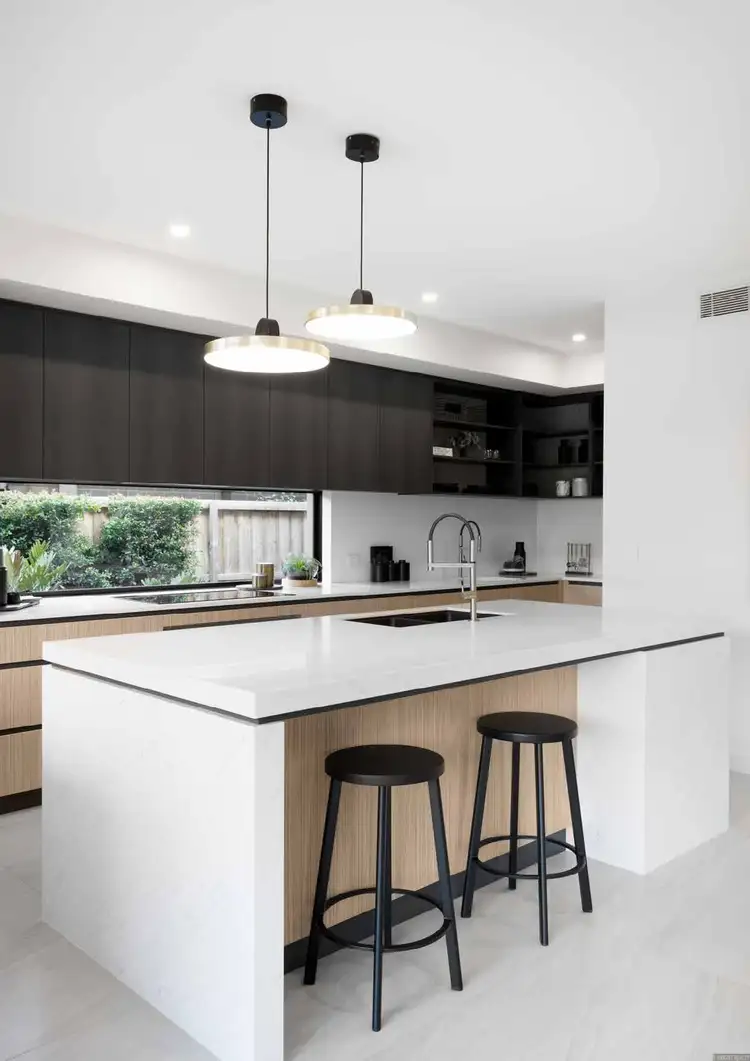
+4
Address available on request
Copy address
$1,261,040
- 5Bed
- 4Bath
- 1 Car
- 280m²
House for sale
What's around Rouse Hill
Get in touch with the agent to find out the address of this property
House description
“Amazing Double Storey House and Granny Flat”
Other features
houseAndLandPackageConstruction
NewLand details
Area: 280m²
Interactive media & resources
What's around Rouse Hill
Get in touch with the agent to find out the address of this property
Inspection times
Contact the agent
To request an inspection
 View more
View more View more
View more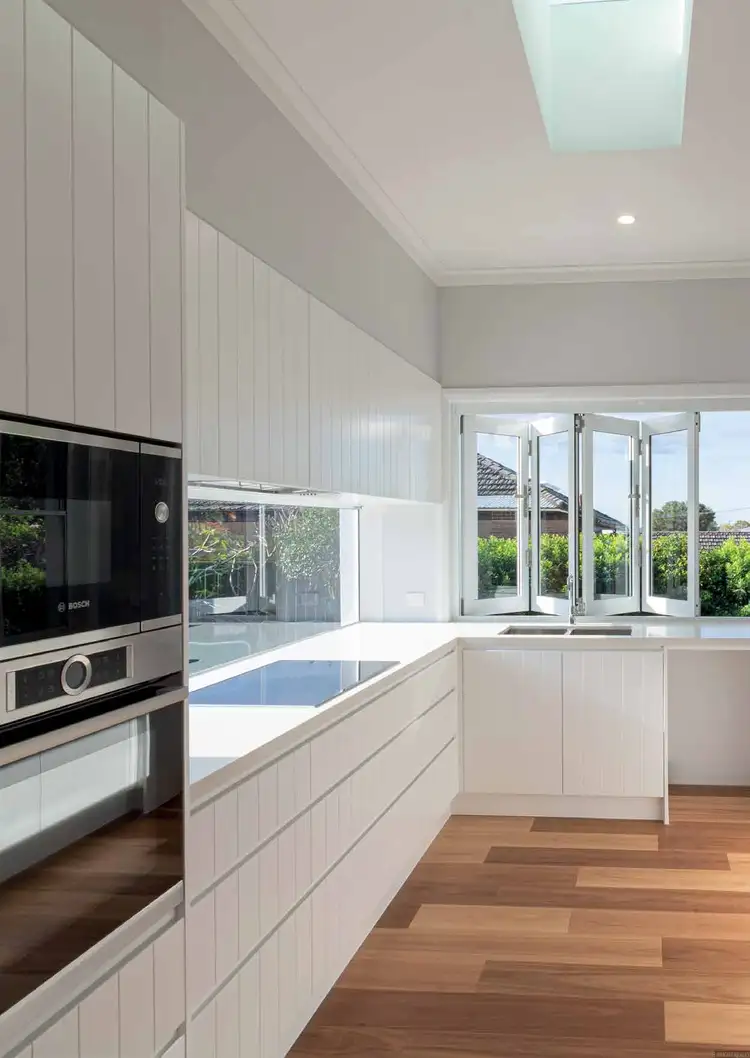 View more
View more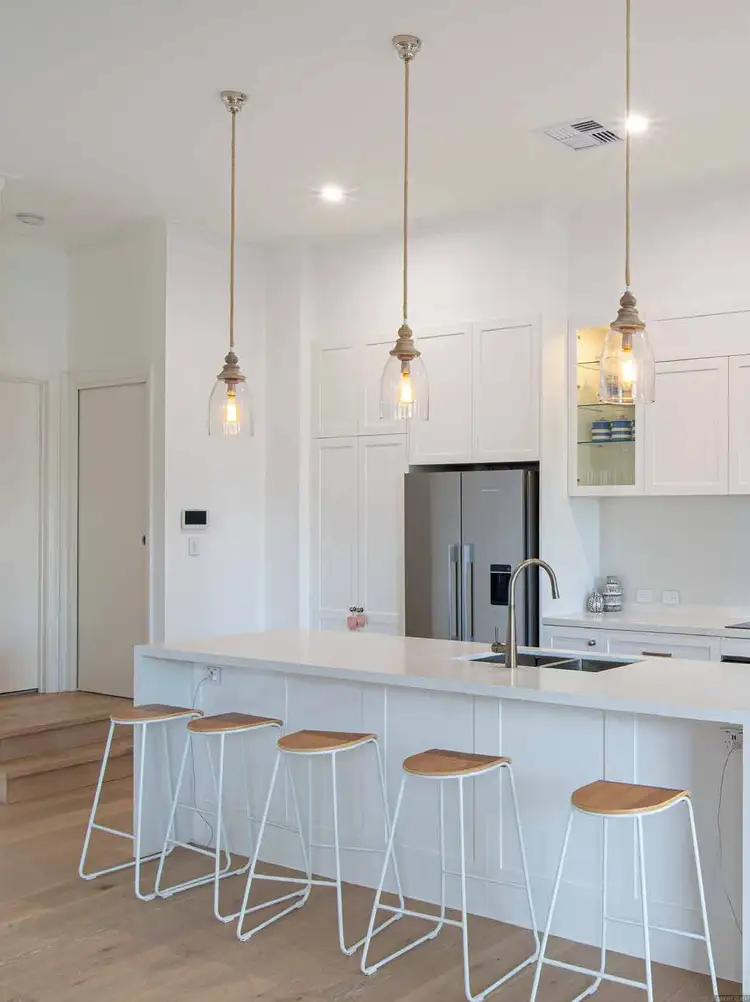 View more
View moreContact the real estate agent

Vish S
Bright Realty
0Not yet rated
Send an enquiry
, Address available on request
Nearby schools in and around Rouse Hill, NSW
Top reviews by locals of Rouse Hill, NSW 2155
Discover what it's like to live in Rouse Hill before you inspect or move.
Discussions in Rouse Hill, NSW
Wondering what the latest hot topics are in Rouse Hill, New South Wales?
Similar Houses for sale in Rouse Hill, NSW 2155
Properties for sale in nearby suburbs
Report Listing
