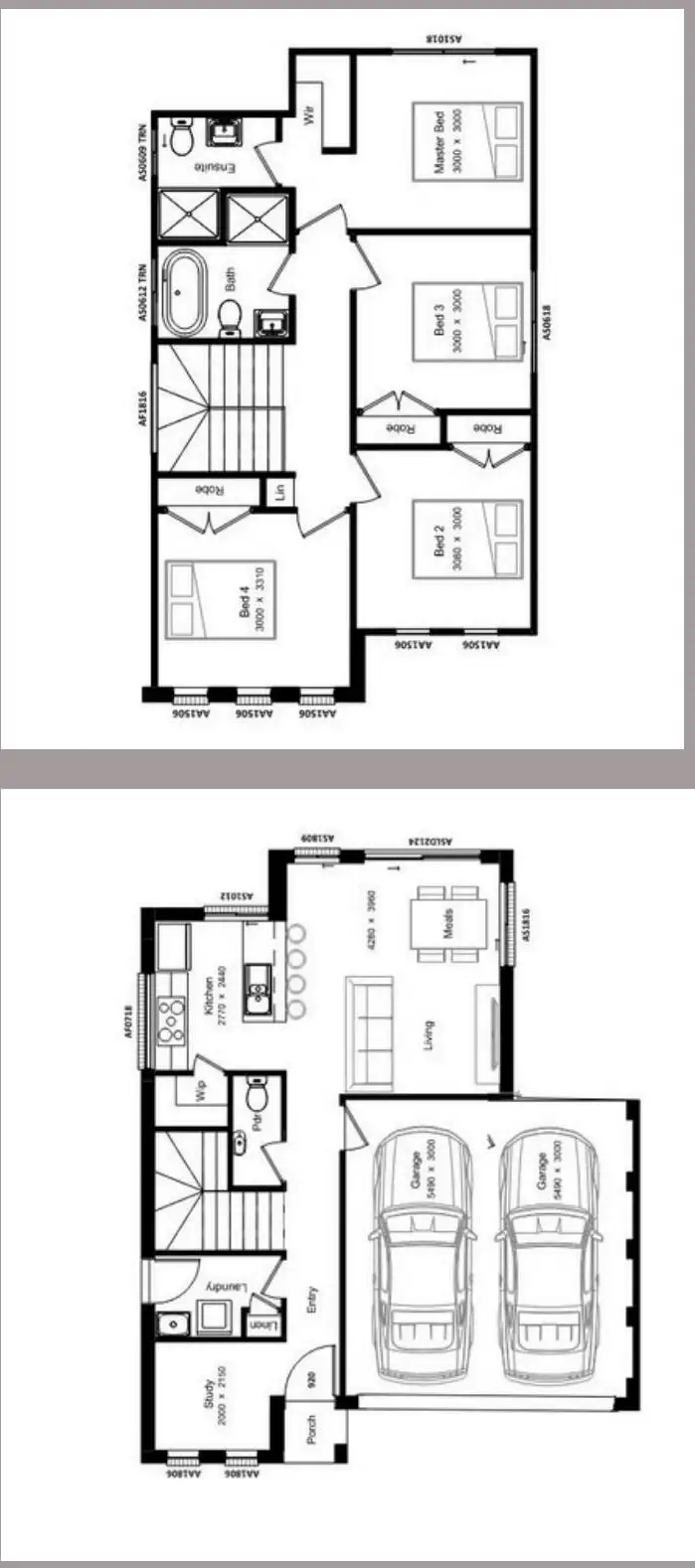“Amazing Double Storey House in Rouse Hill”
Discover the perfect family home with this stunning double-storey house, designed for modern living. Featuring spacious rooms, a sleek kitchen, and a cozy living area, this home offers both comfort and style. Upstairs, you'll find generous bedrooms, including a luxurious master suite. Outside, enjoy a private backyard ideal for relaxation or entertaining. With its thoughtful layout and high-quality finishes, this house is a dream come true. Don't miss the chance to make it yours!
Location Points:
• Close to Rouse Hill Town Centre
• Close to Rouse Hill Metro Station
• Close to Rouse Hill Regional Park
• Close to Rouse Hill High School
• Close to Rouse Hill Anglican College
• Close to Norwest Business Park
• Close to Rouse Hill Community Centre
• Close to Rouse Hill Village Centre
• Close to Box Hill Growth Area
• Close to Tallawong Metro Station
• Close to Rouse Hill Medical & Dental Centre
Inclusions:
Kitchen
• Caesarstone 20mm benchtop from builders range
• 900mm (D) Kitchen Island including overhang
• OMEGA 600mm built in oven
• OMEGA 600mm gas cooktop, subject to BASIX
• OMEGA 520mm undermount rangehood
• OMEGA 600mm freestanding dishwasher
Bathrooms & Ensuites
• Wall Hung Vanity with Polymarble Benchtop
• Contour semi-frameless shower screens to bathrooms/ensuites
• 600mm (W) x 400 (H) Niche to Shower
• Frameless mirror with polished edge
• 1500mm Freestanding bathtub with chrome pop-up waste
• Alder Star 600mm Single Towel Rail in Chrome
• Alder Star Hand Towel Rail in Chrome
• Alder Star Toilet Roll Holder in Chrome
Laundry
• Everhard 45Ltr Utility Tub and Cabinet
• Alder 'Star' or 'Classico' Sink Mixer in Chrome
• Builders range floor tiles, including skirting tile and splashback to laundry tub
Garage
• B&D 2400mm (H) Panellift Sectional Garage Door including;
- Two (2) x Handset Remotes
- One (1) x Wall Mount -
- Remote Control
- Motor including power provisions
Landscape Package
• Wall mounted Clothesline
• Letterbox from our builders' range
• Coloured Concrete Driveway
• Turf to frontyard and backyard
Disclaimer: The above information has been gathered from sources that we believe are reliable. However, we cannot guarantee the accuracy of this information, and we do not accept responsibility for its accuracy. Any interested parties should rely on their own inquiries
Pictures are for illustration purpose only
houseAndLandPackage, isANewConstruction
Area: 321.8m²
Frontage: 12.12m²






