Serendipity awaits when you enter the grounds of this fabulous property. Carefully manicured gardens fringe the country cottage, lending a tropical touch to this idyllic setting. A portico with neat hedges entices you in and nautical rope fences delineate the territory.
At 1901m2, it straddles three blocks of land amalgamated to a single title, at the junction of Kurrajong Road. The house takes prime position in the middle; an outdoor entertaining zone and established gardens to the left; and a further paddock-style block to the right, awaiting your home-grown fruit and vegetables.
Starting with the sea-blue-and-froth Hardiplank house, you’ll notice a covered porch at the entry from the West and a timber deck flanking the North-side. A pergola-style entertaining space adjoins the house to the South and doubles as a carport, beside the drive-thru garage with secure entry gates.
Step inside and walk the classic cottage floorplan. Kitchen to the right with dining nook and side-access to the pergola. Open-plan living with siding-doors spilling onto the full-length deck. A two-way dusty-rose bathroom with laundry facilities is adjacent to the dining area and serves as an ensuite to the guest-room.
The three bedrooms flow to the back of the house from a central hallway. The master on the left, with its own bathroom, sliding doors to deck and walk-thru robe (also accessed by bedroom two, adjacent). This oversized room can be used as another living space, or sewing room with loads of natural light. Bedroom three, on the right, is perfect for guests and offers the convenient ensuite.
The spacious kitchen has granite-look benchtops and stone-coloured cabinetry with overhead cupboards. A breakfast bar with storage under provides a communal hub and excellent preparation area. There’s a dedicated appliance area for all your electrical gadgets, large pantry and space for a family-sized fridge.
Low-maintenance vinyl timber-look floors connect it all together and a new split air-con system in the living, maintains an ambient temperature. Privacy is assured with the filtered tree canopy and verdant gardens of gums, palms and ferns.
Some of the many features include:
• Covered timber decks
• Security insect screens to doors and windows
• Versatile use of rooms for extra living
• Paved entertaining area with fire-pit and bar
• Pet-door with secure access to yard
• All-weather stairs to backyard and drying area
• Garden shed for your tools
• Expansive lawn area for kids and pets to play
• Fenced on 3 sides
• Fruit and nut trees (avocado, orange, macadamia)
• Lock-up garage and carport with paved floors
• Scope for a granny-flat or additions to main house
Walking the sandy tracks and magical pathways leading you around the gardens, you’ll find ‘marooned’ boats integrated with terracotta planters; a wood pile for your evening fire; and a shelter for sundowners, snuggled amidst the magnificent foliage and succulents.
Hidden next to the garage, there’s a greenhouse with a self-watering system (captured from the run-off from the roof) and a gravel floor. This is where the next generation of plants start out and ferns are nurtured.
Farm-gates separate the lawn from the red-dirt of the fenced-off area, ideal for garden beds and food produce. Over a hundred species of plants have been installed along the fence-line and are already starting their growth-spurt.
With so much opportunity to make this property your own self-sufficient hideaway, you’ll be tempted by the effects of nature and light-play in this secret haven. There’s scope to further enhance the property with an added granny-flat, or extension to the East, for that organic flow to the outdoors.
You know the place. You’ve probably craned your neck a million times driving down Centre Road, wondering what’s behind those simple rope fences.
This is Serendipity and it can be yours.
Call Chris McGregor on 0420 555 997 for further details, or to arrange a private inspection. Be sure, this property will be sold.
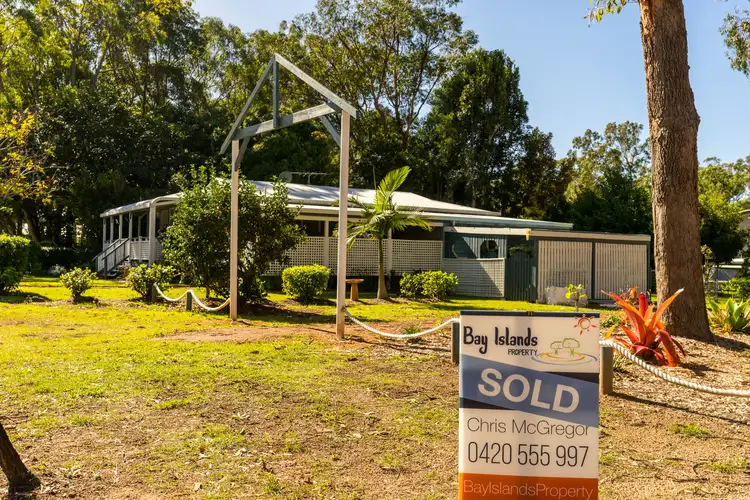
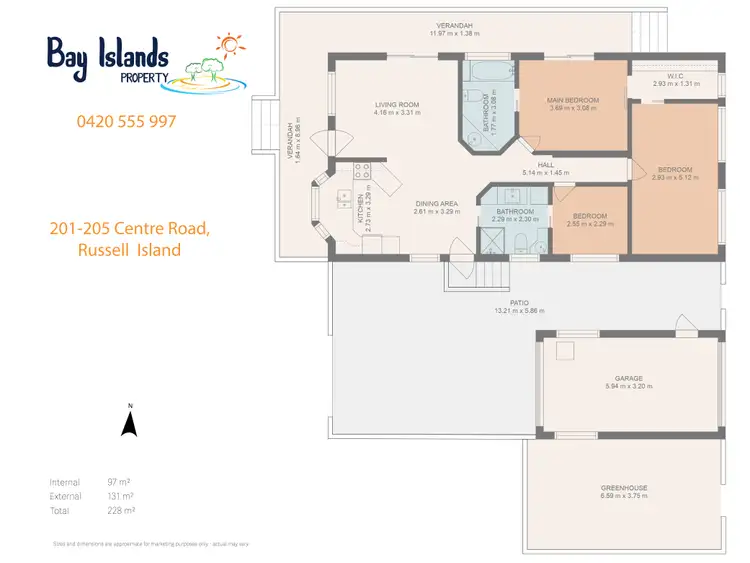
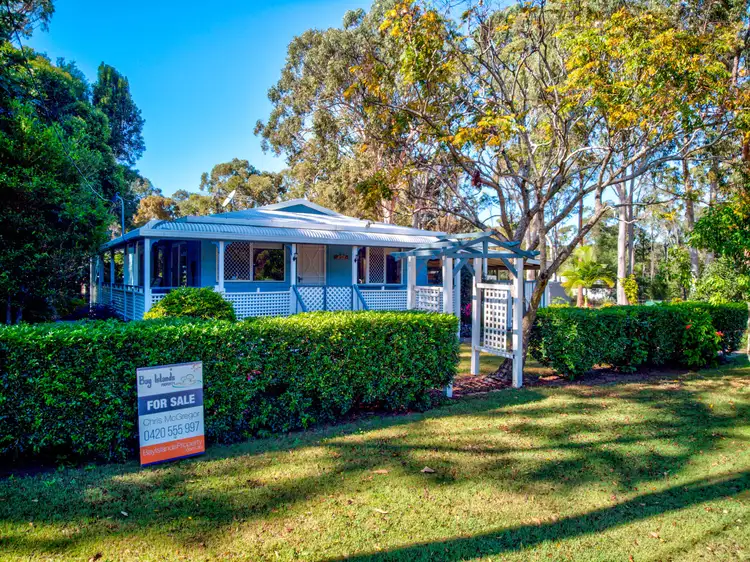
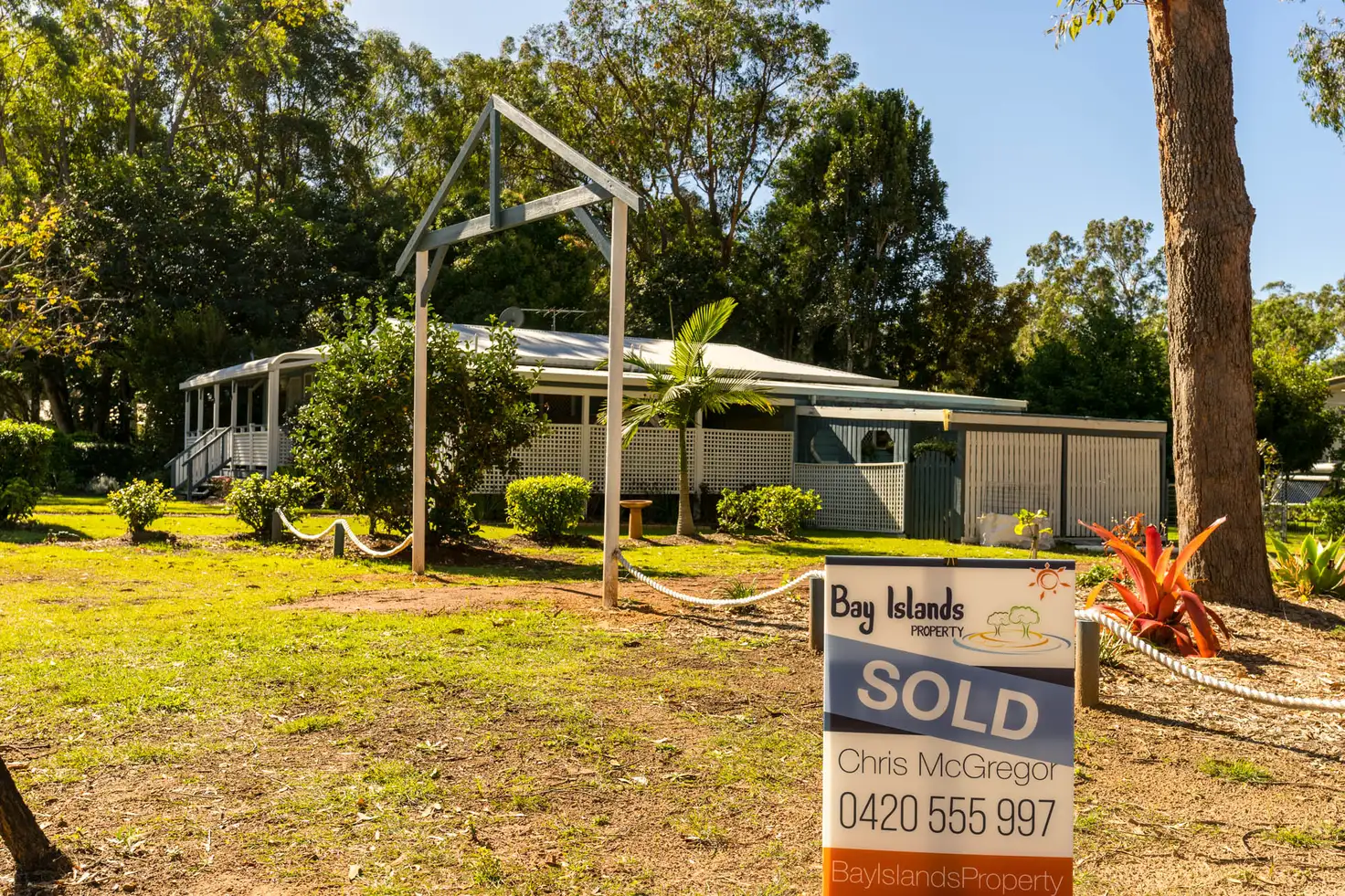


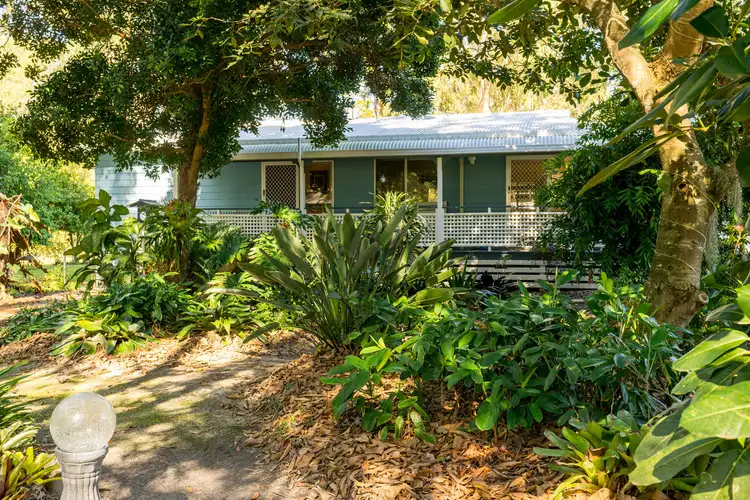
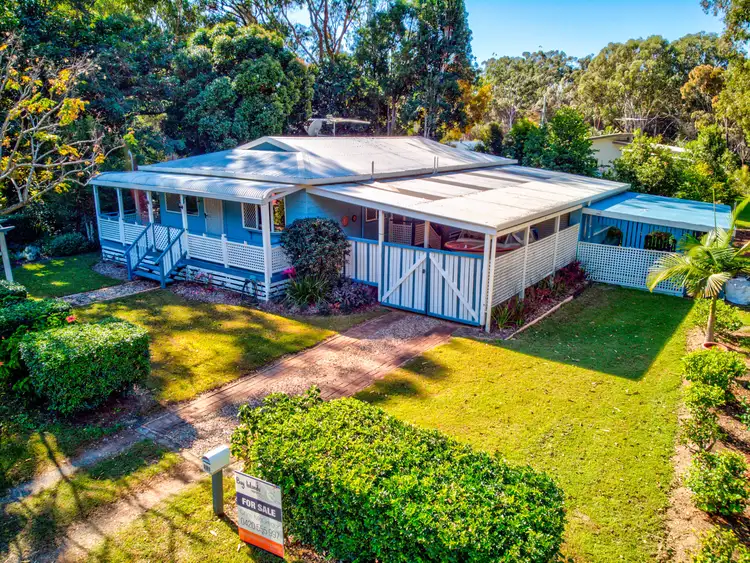
 View more
View more View more
View more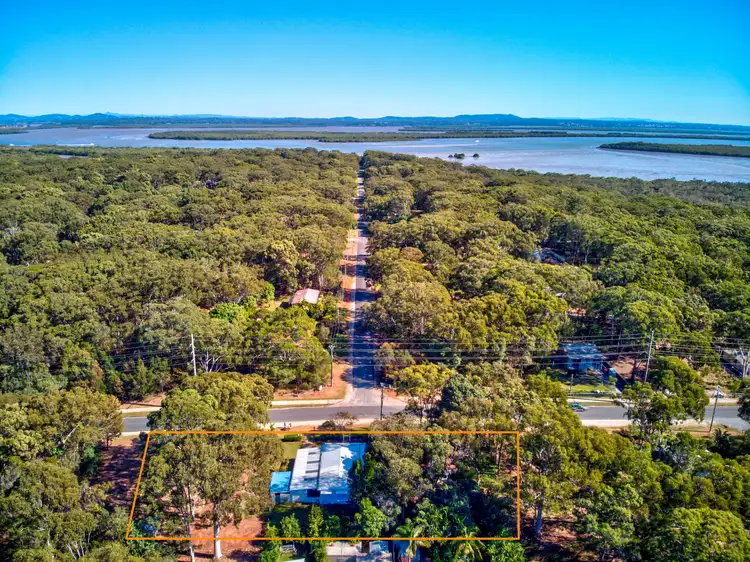 View more
View more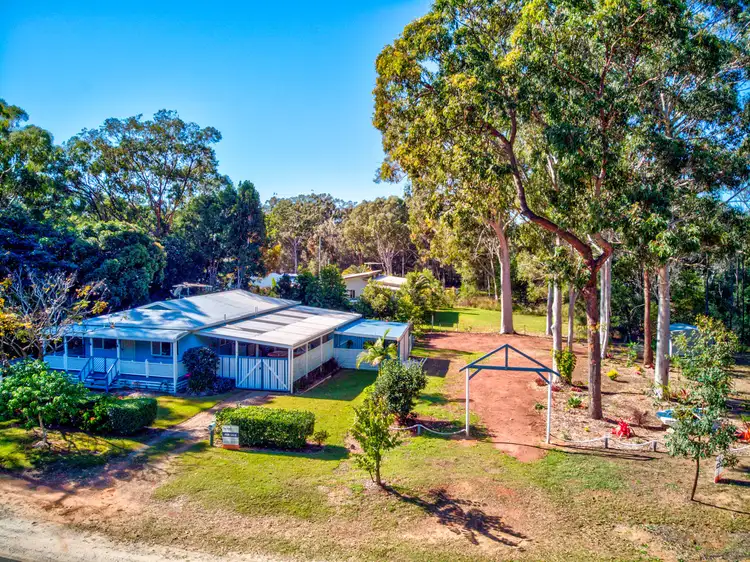 View more
View more
