Price Undisclosed
3 Bed • 1 Bath • 2 Car • 600m²
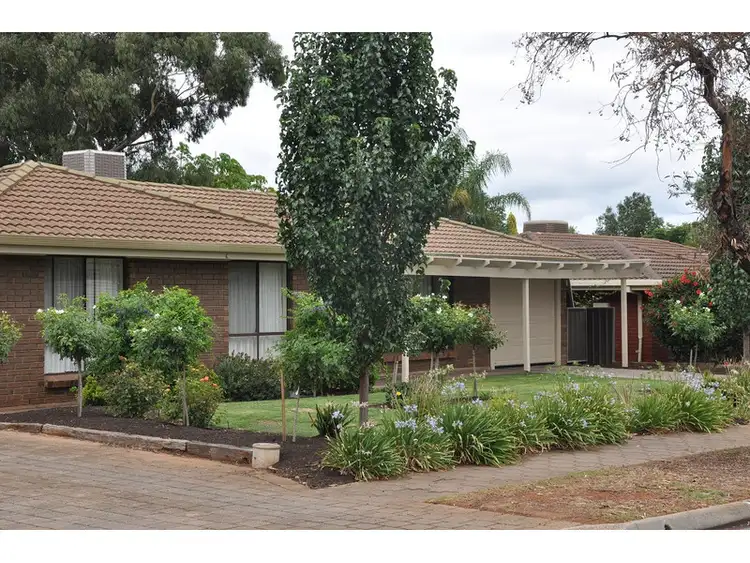
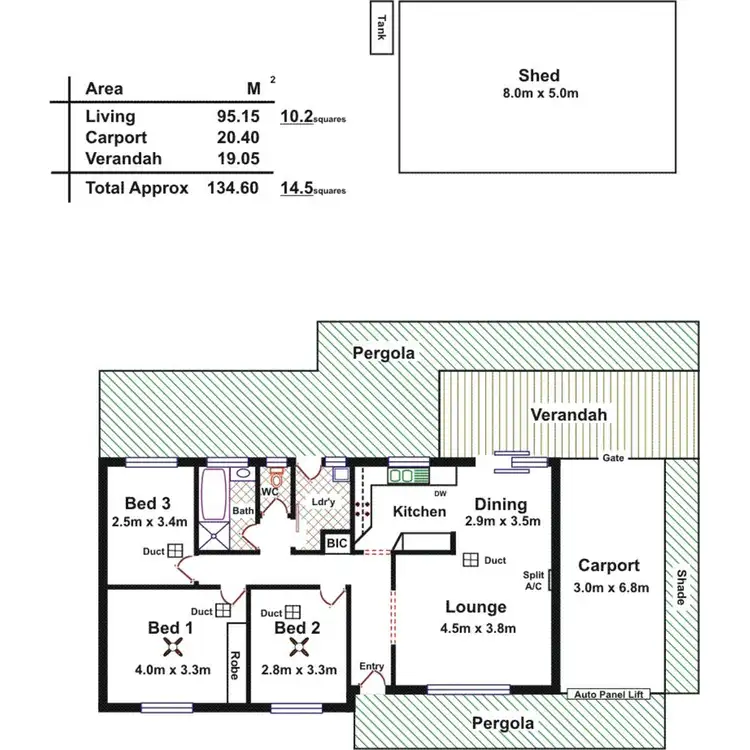
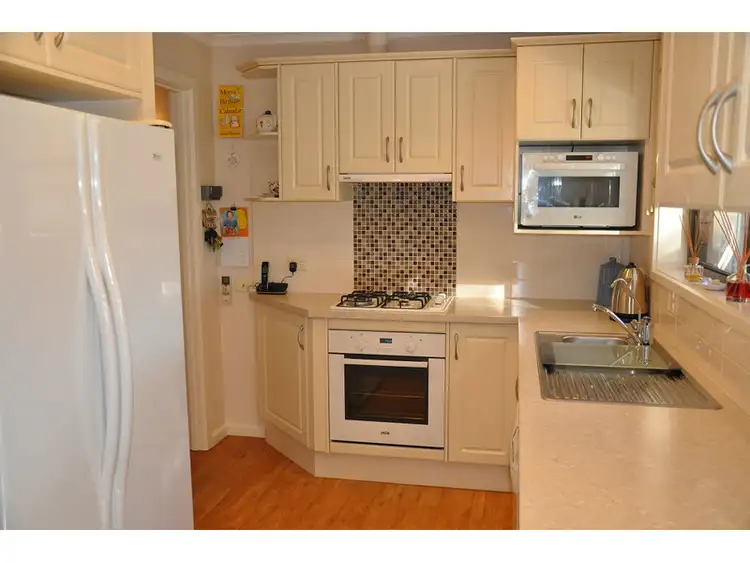
+24
Sold
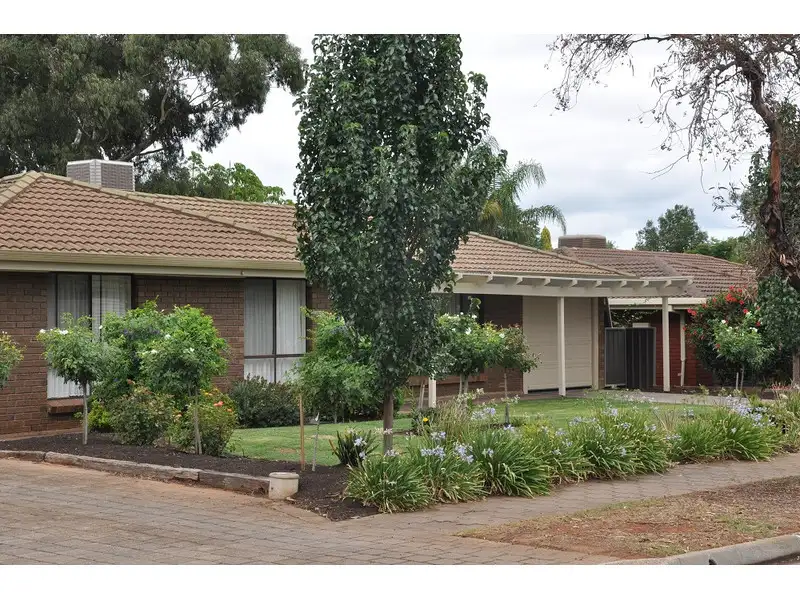


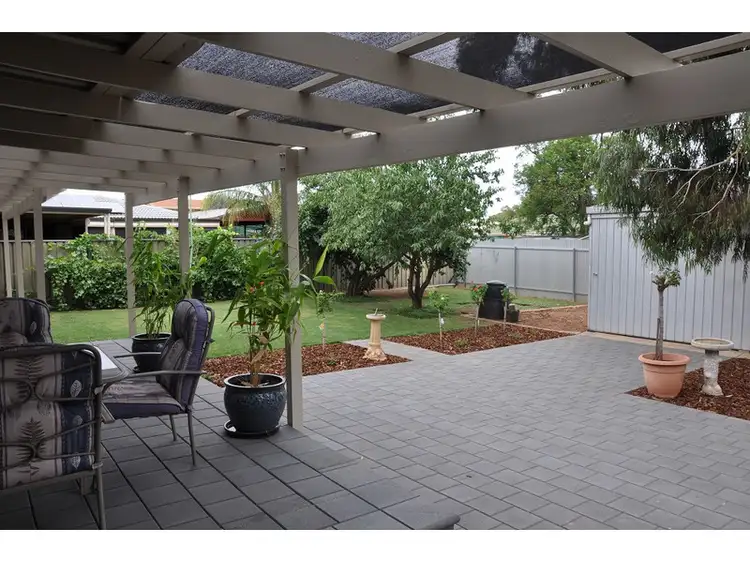
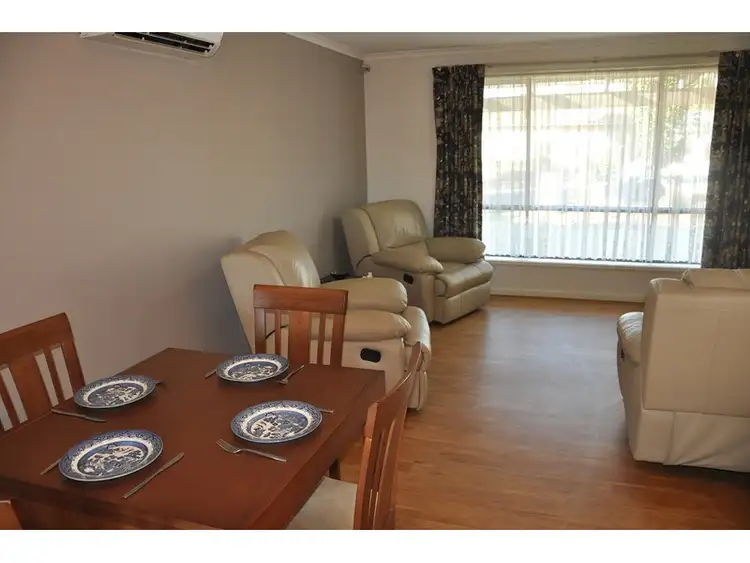
+22
Sold
Address available on request
Copy address
Price Undisclosed
- 3Bed
- 1Bath
- 2 Car
- 600m²
House Sold on Mon 22 Feb, 2016
What's around Salisbury East
Get in touch with the agent to find out the address of this property
House description
“Beautifully Presented Family Home”
Land details
Area: 600m²
Interactive media & resources
What's around Salisbury East
Get in touch with the agent to find out the address of this property
 View more
View more View more
View more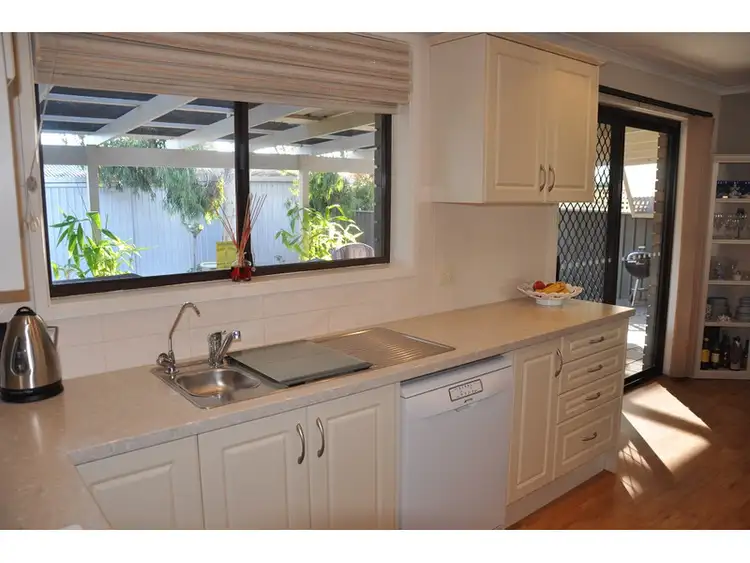 View more
View more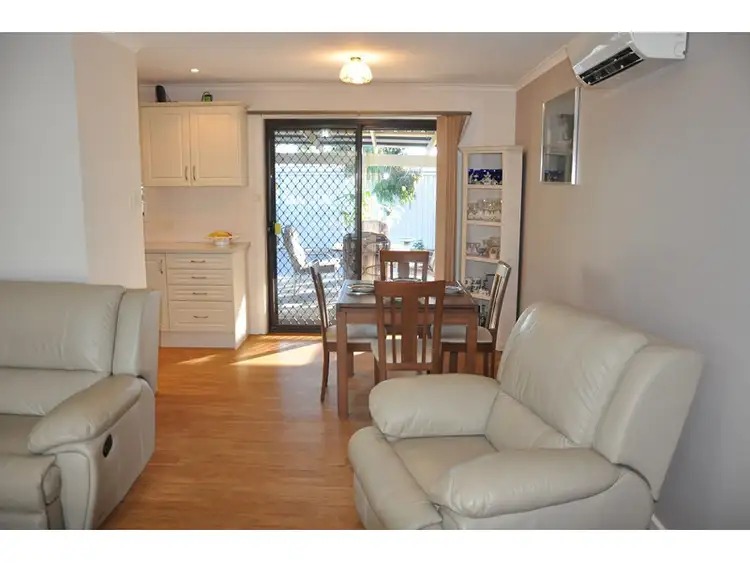 View more
View moreContact the real estate agent
Nearby schools in and around Salisbury East, SA
Top reviews by locals of Salisbury East, SA 5109
Discover what it's like to live in Salisbury East before you inspect or move.
Discussions in Salisbury East, SA
Wondering what the latest hot topics are in Salisbury East, South Australia?
Similar Houses for sale in Salisbury East, SA 5109
Properties for sale in nearby suburbs
Report Listing

