Make no mistake - this magnificent family home is one of a kind, custom in design and will not last. Privacy, quality and exceptional value is what comes to mind when asked to describe this sensational property.
Positioned on the highest point of the block behind a feature 6ft tall rendered front fence allowing you to capture stunning views, privacy and gentle breezes all year round. This massive 695sqm (74 squares approx) grand residence has been cleverly designed with no expense spared, boasting in brief 6 large bedrooms, 4 quality bathrooms, ducted air-conditioning, completely fitted out media room, guest wing, private Chemigem in-ground pool, dam, 1.5 fully fenced town water acres and professionally landscaped house yard which completes this one of a kind designer master piece.
The clever floor plan offers the most active of family's space and comfort this includes, reading room, fully equipped home theatre room with full black out option, separate games room with a wet bar and display cabinet, separate formal dining, massive open plan living area which cuddles the state of the art gas feature fire place, exquisite ultra-modern kitchen including Blanco dual oven, Blanco stainless steel dishwasher, Blanco Range hood, Two Pac cabinetry, walk in pantry, water fall edge Caesar Stone composite centre bench including instantaneous hot and cold water plus a combined meals area which adjoins full width bi-fold feature windows embracing the views.
This 3 level work of art, will accommodate all family types with the lower level offering an extra wide sealed garage and oversized storage, games room, guest bedroom and quality bathroom, massive covered pavilion, the ground level comprises of 3 additional bedrooms, fully equipped home theatre room, separate formal dining, modern family bathroom, laundry, large open planning living area adjoining the huge state of the art kitchen and additional meals/dining, opening out to the full length entertainment pavilion to cater for biggest of parties including its own kitchenette. The 3rd level offers the master suite which includes a fitted out walk-in robe, large luxurious ensuite with spa and balcony plus the 6th bedroom which includes its own bathroom and central reading room to both.
The combination of imported tiles throughout, the timber feature staircase leading you up and down stairs and the double timber feature front door blends effortlessly clean fresh lines of extravagant architecture.
Retreating outside through one of the many exits, you are greeted by mature and formal gardens, a full length North East facing covered entertainment area overlooking the sparkling in-ground pool. This area is perfect for entertaining guests all year round or simply there for you to enjoy whenever you like.
For the tradesman, hobby enthusiasts or sportsman, there is a huge 15x9m (approx.) shed with 3 phase power and with a room set up as a gym. The shed has its own driveway and boasts a massive turning circle ideal for small trucks or a game of friendly basketball.
With the house yard professionally landscaped and not a thing to be done, maintenance is a breeze allowing you to focus on relaxing and enjoying the country air without the high level of up keep normally attached to acreage.
Located in one of Samford Valleys most sought after cul-de-sacs, this quality family home is under 5 minutes to Samford Village, Samford Primary School and 6 minutes to Samford Steiner School.
Property Features include:
- 6 bedrooms, 4 bathrooms, 5 toilets
- Fully fenced 1.5 town water acres
- The dam has a pump and is perfect for irrigating the gardens
- Approximately 500m to walking trails
- 2 x 5000g tanks
- Stunning foyer entry
- Gas hot water
- Huge storage areas throughout
- Ducted air-conditioning and Vacuum aid
- Alarm system and security camera entrance
- 9 ft ceilings, stepped cornicing and skirting boards throughout
- Ceiling speakers throughout
- Modern lighting throughout
- Feature roof tiles
- Portico entrance with security gate
- Electric gates
- Garden lighting
- Tinted windows and insulation
- Concrete suspended flooring
- School bus stop at beginning of street
- Neutral colour tones throughout
Quality properties such as this only become available once in a lifetime, if you are looking for style, class, privacy and sheer elegance, look no further!
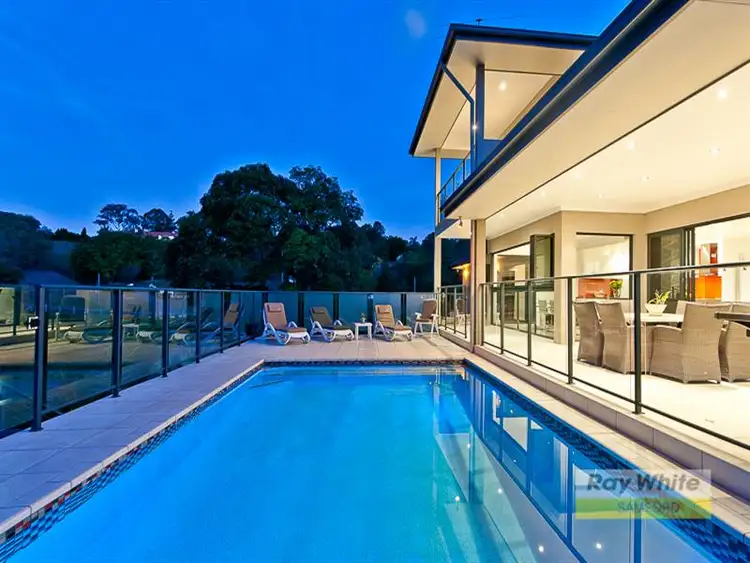
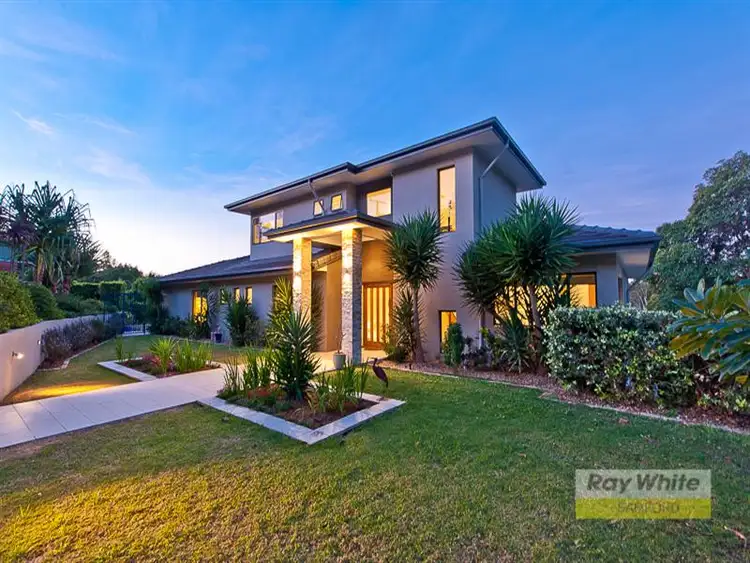
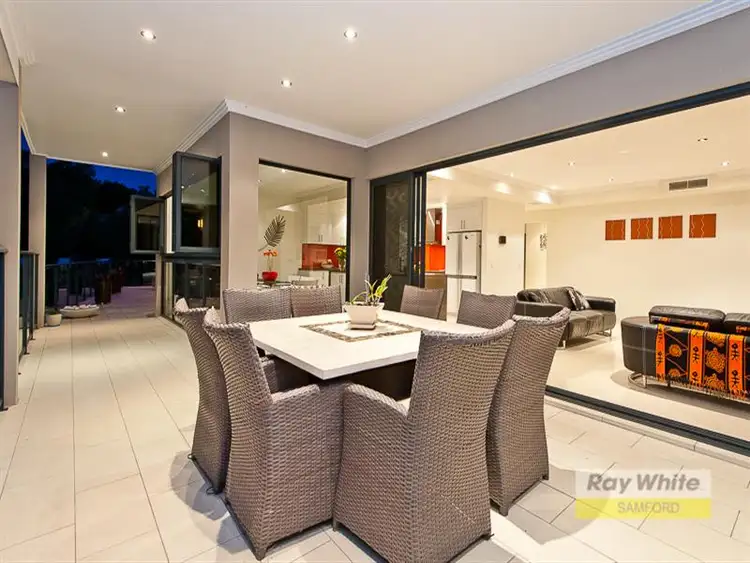
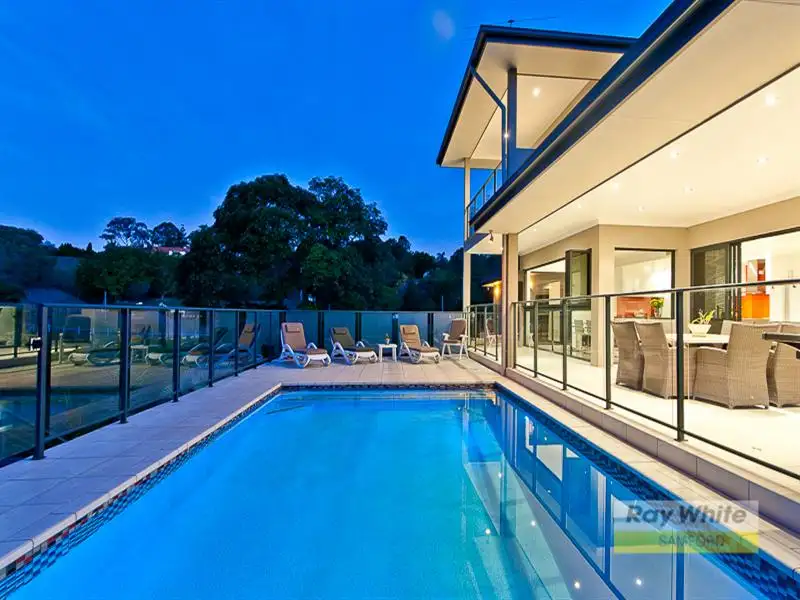


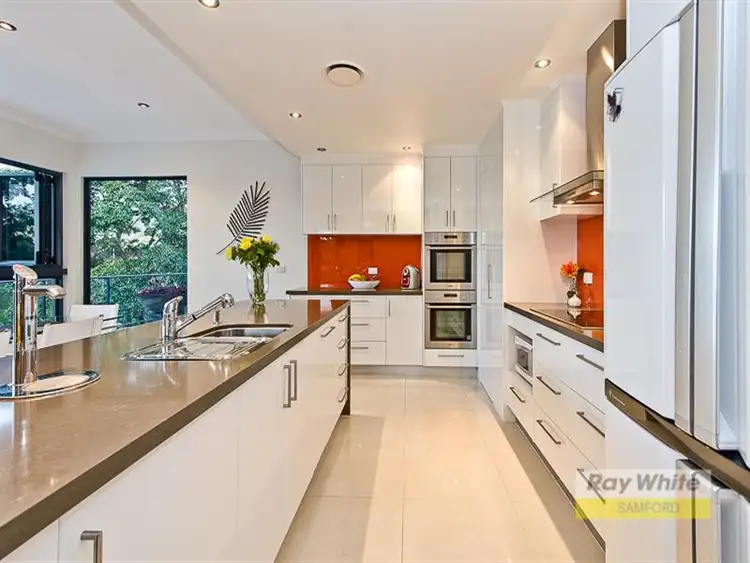
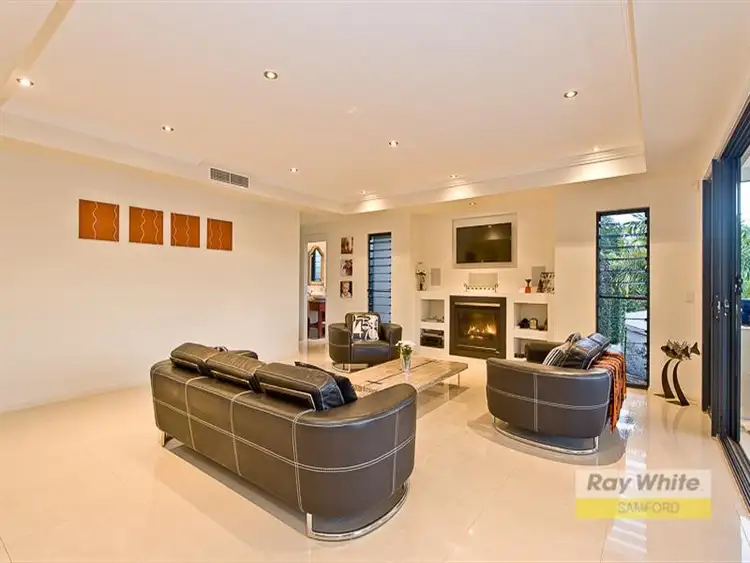
 View more
View more View more
View more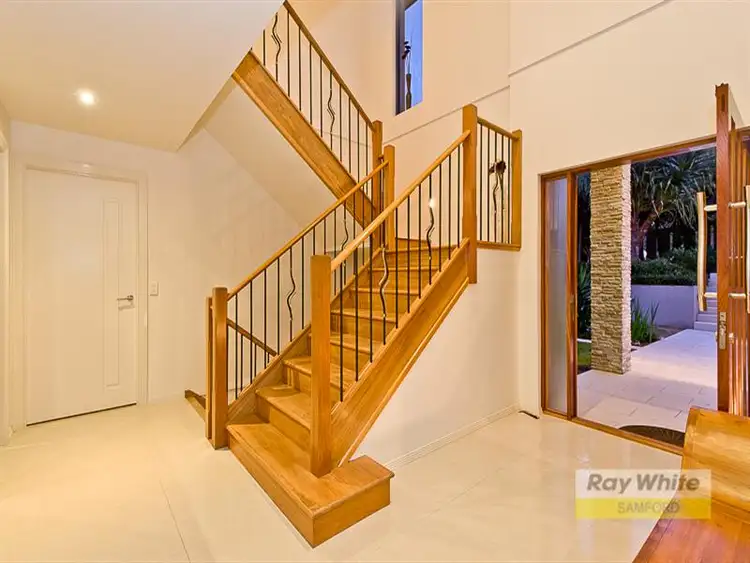 View more
View more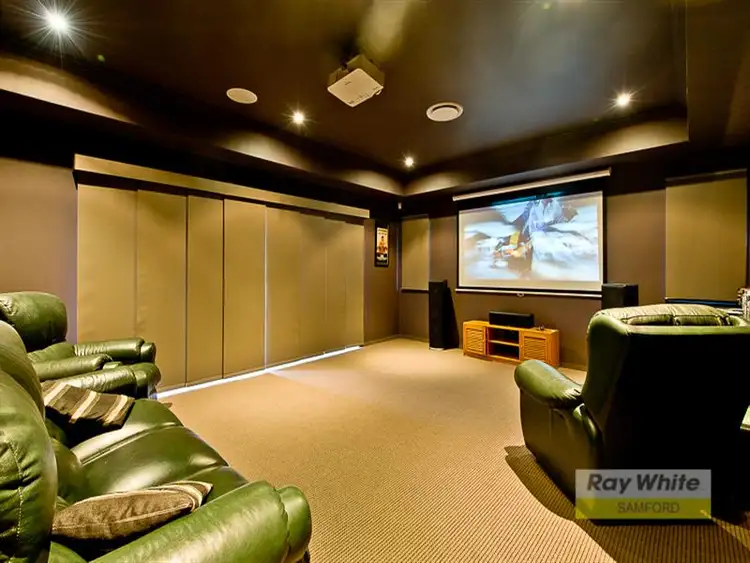 View more
View more
