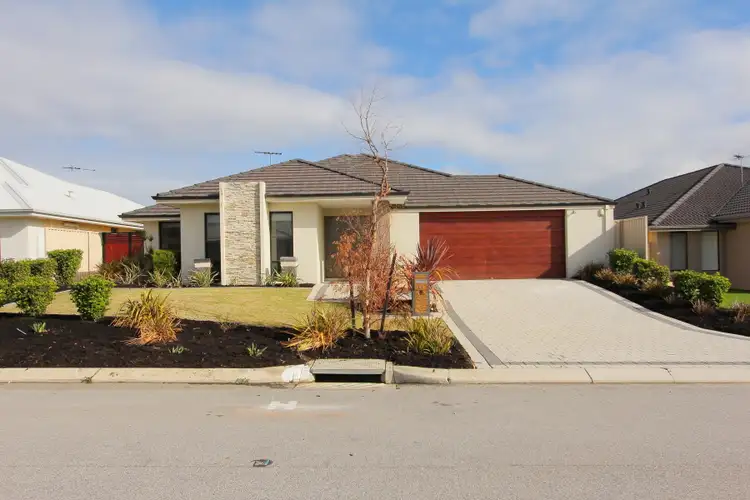Impeccably surrounded by other top-quality family homes in the magnificent "Garden Park Heights" estate, this exemplary 5 bedroom 2 bathroom residence provides you and your loved ones with the best in modern low-maintenance living, as well as a dream location where the beautiful San Teodoro Park and majestic natural bushland are both conveniently positioned just footsteps away at the top of the street.
A multitude of living options will keep everybody happy here, with a study at the front of the floor plan complemented by two separate sets of double doors that reveal a spacious theatre room with a cinema-style projector, opposite a handy children's activity room - accessible via both the entry hallway and minor sleeping quarters. The immaculately-tiled open-plan family and dining area is where most of your casual time will be spent, with stylish light fittings helping to illuminate an incorporated kitchen space that boasts sparkling stone bench tops, tiled splashbacks, a breakfast bar for quick meals, a walk-in pantry, twin Hafele sinks and high-end Blanco appliances - inclusive of an electric cook top, a separate oven, a range hood and a dishwasher.
Privately situated away from the other bedrooms is a sumptuous front master suite, complete with mirrored built-in wardrobes and a sleek ensuite bathroom where a walk-in shower meets twin stone vanities and a separate toilet. Essentially acting as a fourth living area, a versatile retreat or lounge room precedes the rear fourth bedroom and can easily be converted into a fifth bedroom, depending on your personal needs.
Outdoors, a fantastic alfresco entertaining area links the interior to a shimmering solar-heated below-ground swimming pool out back. Drive-through roller-door access from the double garage also allows you to park an extra family car or two in total security, if you are that way inclined.
Indulge in a very close proximity to The Ashby Bar & Bistro, top schools in nearby Tapping and Wanneroo, upgraded shopping facilities at Carramar, Banksia Grove and Wanneroo Central, bus stops, the freeway, picturesque Lake Joondalup and so much more. This one really is a class above the rest!
Other features include, but are not limited to:
• Recessed ceiling to family area
• Outdoor access to the alfresco from both the kitchen and family spaces
• Carpet to all four bedrooms, as well as the study, theatre room, activity room and rear lounge/retreat/5th bedroom
• 2nd/3rd/4th bedrooms with mirrored built-in robes
• Outdoor access from the 4th bedroom
• Splendid backyard views from the retreat/lounge/5th bedroom
• Quality main bathroom with a separate bath, shower and stone vanity
• Dimmer light switches to the master suite, theatre room and main living zone
• Feature down lighting to the theatre room
• Extra-large remote-controlled double garage with a powered side storage recess, internal shopper's entry and drive-through access to the rear
• Feature down lighting and outdoor power points to the alfresco
• Practical laundry with a walk-in linen press, a separate toilet and outdoor access
• Solar-power panels
• Daikin ducted reverse-cycle air-conditioning system (with iZone zoning)
• Security-alarm system
• Kocom A/V intercom system
• Quality blind fittings throughout
• Double-door entrance
• Tiled entry foyer
• Profile doors throughout
• Colour-bond fencing
• Instantaneous gas hot-water system
• Artificial rear turf
• Reticulated front gardens
• 601sqm (approx.) block
• Side access
• Built in 2013/2014 by Ventura Homes - original owners ready to sell!








 View more
View more View more
View more View more
View more View more
View more

