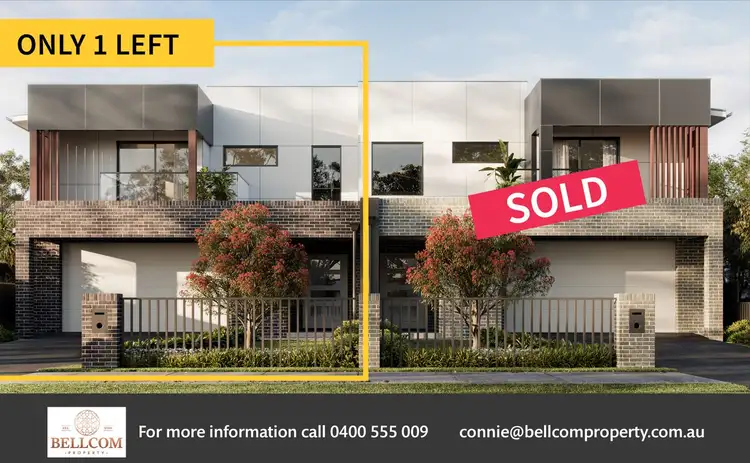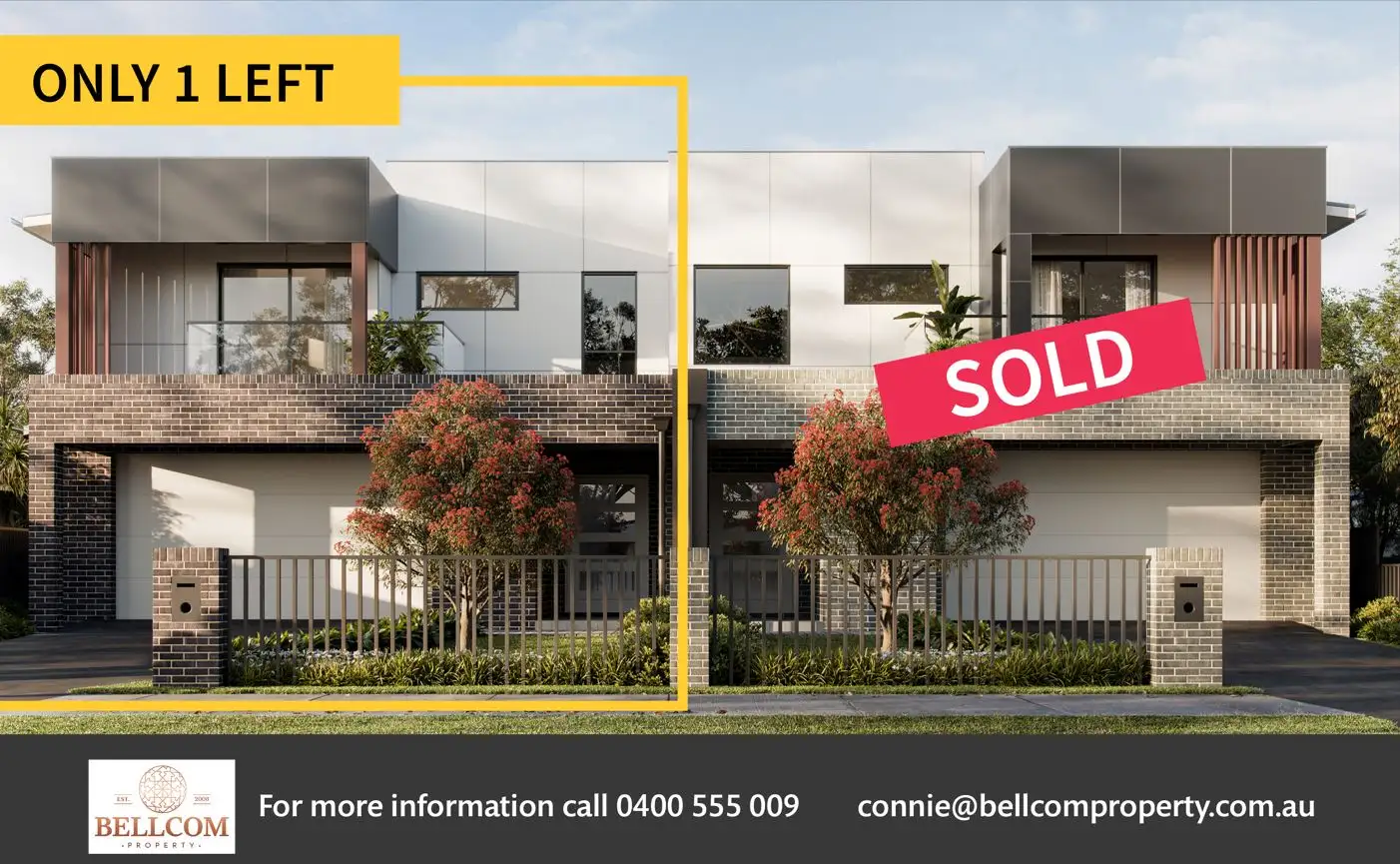The evolution of contemporary design throughout, consistently raising the bar of luxury living, is your time to reward yourself.
The benefits? Each duplex has 5 oversized bedrooms master and bedroom 5 with their own ensuites. Expansive and comfortable is the internal living areas that include living and meals, family room, theatre room and large upstairs family retreat. Seamless transition from your living areas to the large alfresco is via 6 panel sliding doors that invites the sunshine, the fresh air and entertainment you and guests will enjoy.
Let’s discuss the kitchen, included is an artisan black freestanding premium Smeg 900mm oven and cook top and matching black range hood. A glass see through panel opens the kitchen to natural light, open plan functional design that includes Smeg semi-integrated dishwasher, finger pull doors and draws for that seamless style and opening with soft close mechanism, stone bench tops that waterfall both edges of the island benchtop that extends to a breakfast bar. Complimenting the kitchen is the huge walk-in pantry with sink and window. To finish off the design a glass splash back to the kitchen and the pantry just sets the tone of quality.
Benefits include:
• Construction has already commenced, and completion expected at end of 2022 early 2023
• Stylish individual façade
• Living areas are fully tiled, bedrooms and theatre room and family retreat carpeted
• Floor to ceiling luxury tiles to the main bathroom, two ensuites and powder room
• Main bathroom has double vanity with stone bench top, two freestanding mirrors, freestanding bathtub, and rainwater shower head with handheld shower head
• Semi Frameless glass shower screens to all bathrooms
• Floating vanities finished with stone bench tops, with double vanities to master ensuite and main bathroom
• Premium quality tapware and fixtures
• Stone island benchtops and glass splashback to kitchen and walk in pantry
• Premium quality Smeg appliances
• High ceilings throughout
• Alarm system
• Fridge water point for ice making fridge
• Spacious north facing rear yard with room for a pool
• Landscaping front and rear
• Colourbond fencing
• Stainless steel balustrades
• Colourbond roof with sarking
• Ceiling and wall insulation
• Water filter to kitchen
• Ducted air-conditioning with 3 zones
• Frameless glass balustrades to balconies
• Front fencing and gates in monument
• Coloured driveway
• Remote double lock up garage with additional storage room and direct access into the home
Disclaimer
This document/information does not purport to contain all the information that a potential purchaser or any other interested party may require. It does not take into account the individual circumstances, financial situation, investment objectives or requirements of a potential purchaser or any other person. It is intended to be used as a guide only and does not constitute advice, including without limitation, investment or any other type of advice.
The Information contained in this document does not constitute any offer or contract, including for sale or otherwise. Any potential purchaser or any other interested party should obtain independent financial, taxation, accounting, legal and other advice to assist them in making their own decisions and assessment appropriate to their circumstances. Bellcom Property and its clients assume that any person who reads or uses this document is capable of evaluating the merits and risks of any investment or other decision with respect to a property transaction, its suitability and its financial, taxation, accounting and legal implications without any reliance on this document.
The information and all marketing material is provided to Bellcom Property by the vendors, Bellcom Property does not guarantee the information is accurate and or correct. A purchaser must apply their own due diligence and satisfy themselves. Images used are a guide only and are used as staging only and any furniture is not included unless actually stated as included.






