DISTINCT
Nestled in the heart of Smithfield Village, this beautifully maintained family home sits on a prime corner block, just meters from schools, parks, and shopping centres.
Designed for comfort, it boasts generous living spaces, an oversized garage, and rare side access. The modern kitchen features a walk-in pantry, while abundant storage throughout ensures effortless organization.
With its impeccable upkeep and thoughtful layout, this home is perfect for growing families or savvy investors seeking a premium location. Move-in ready and packed with features, it’s an opportunity not to be missed!
THE FACTS
• Set on a corner allotment of 554m² with side access for Caravan or Boat Parking
• Perfect investment option with a solid DHA lease in place until June 2029
• Bright and airy design with extra-wide hallways and raked ceilings
• Three light-filled bedrooms
• Large master suite with ensuite, separate toilet, and walk-in robe
• Main bathroom with bath, walk-in shower, and separate toilet
• Open-plan living and dining with extra-high glass doorways to the patio
• Separate media room
• Modern kitchen with stone features, 750mm oven, and induction cooktop
• Walk-in butler’s pantry with clever racking
• Giant entertainer’s patio
• Sparkling swimming pool
• Internal laundry with storage
• Additional features include: LED lighting, heat pump hot water, quality window coverings, fully air-conditioned throughout, and an abundance of storage
• Build year : 2017
• Council rates : Approx. $3,000/year
• Rental appraisal : $830 - $850/week (DHA lease in place until June 2029 with annual lease reviews)
These photographs have been enhanced for marketing purposes and may not reflect the actual appearance or dimensions of the property. They are intended to provide a visual representation of the property’s potential and should not be relied upon as a basis for making decisions about purchasing/renting. Prospective buyers/renter should conduct their own due diligence, including inspection and verification of property features and conditions. Champions In Real Estate are not responsible for any errors, inaccuracies, or misrepresentations in the photographs.
Champions in Real Estate is a licensed real estate agency. We are not licensed builders, inspectors or valuers and the information contained here has been provided to us by third parties. The information is for guidance only. Whilst we make efforts to ensure all information contained herein is gathered from sources we believe to be reliable, we provide no guarantees concerning the accuracy, completeness, or current nature of the information and disclaim all liability in respect of any errors, inaccuracies or misstatements contained herein. It is not intended as building, pest, planning or other advice and should not be construed or relied on as such. Prospective purchasers must undertake their own due diligence, enquiries and undertake various searches to verify the information contained herein. The information has been prepared without taking into account your personal objectives or needs for the property. Before making any commitment of a legal or financial nature you should consider the appropriateness of the information having regard to your circumstances and needs and seek advice from appropriate advisors.
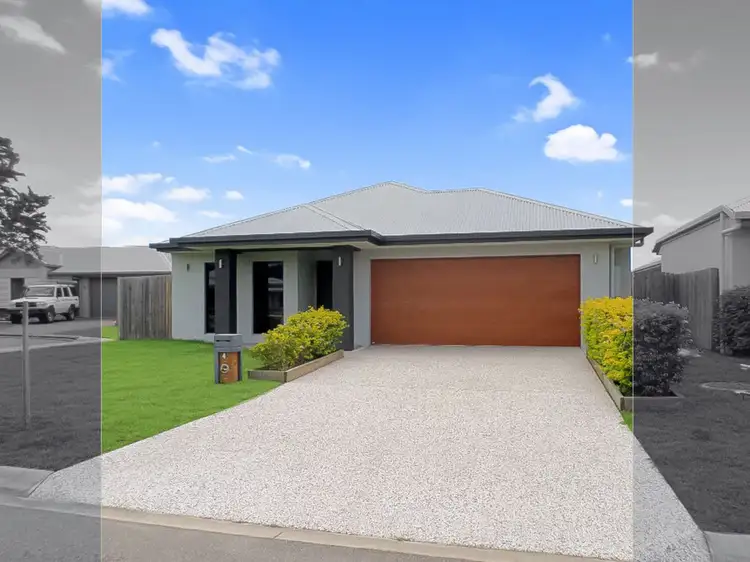
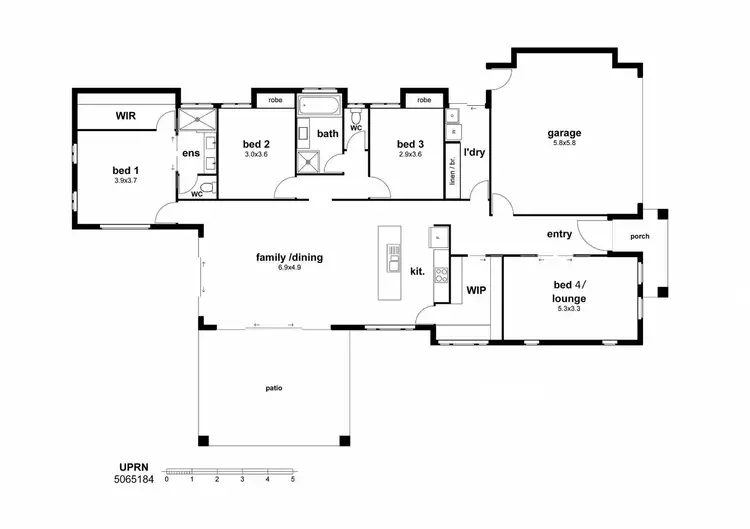
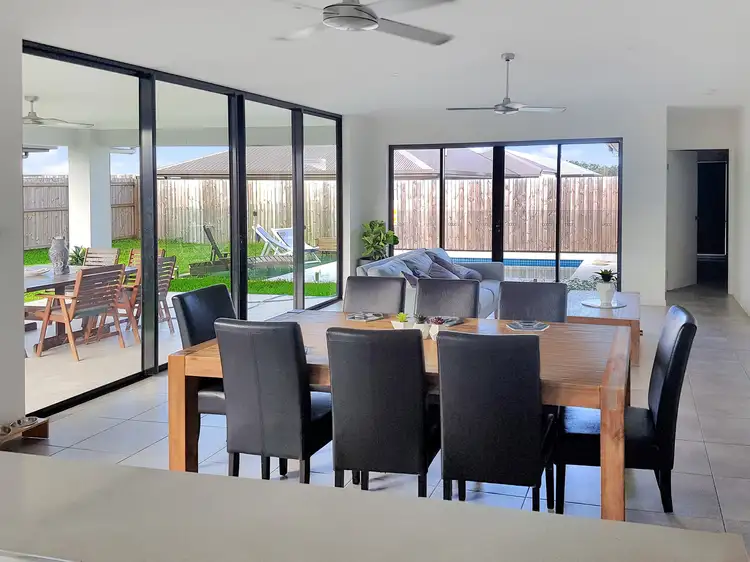
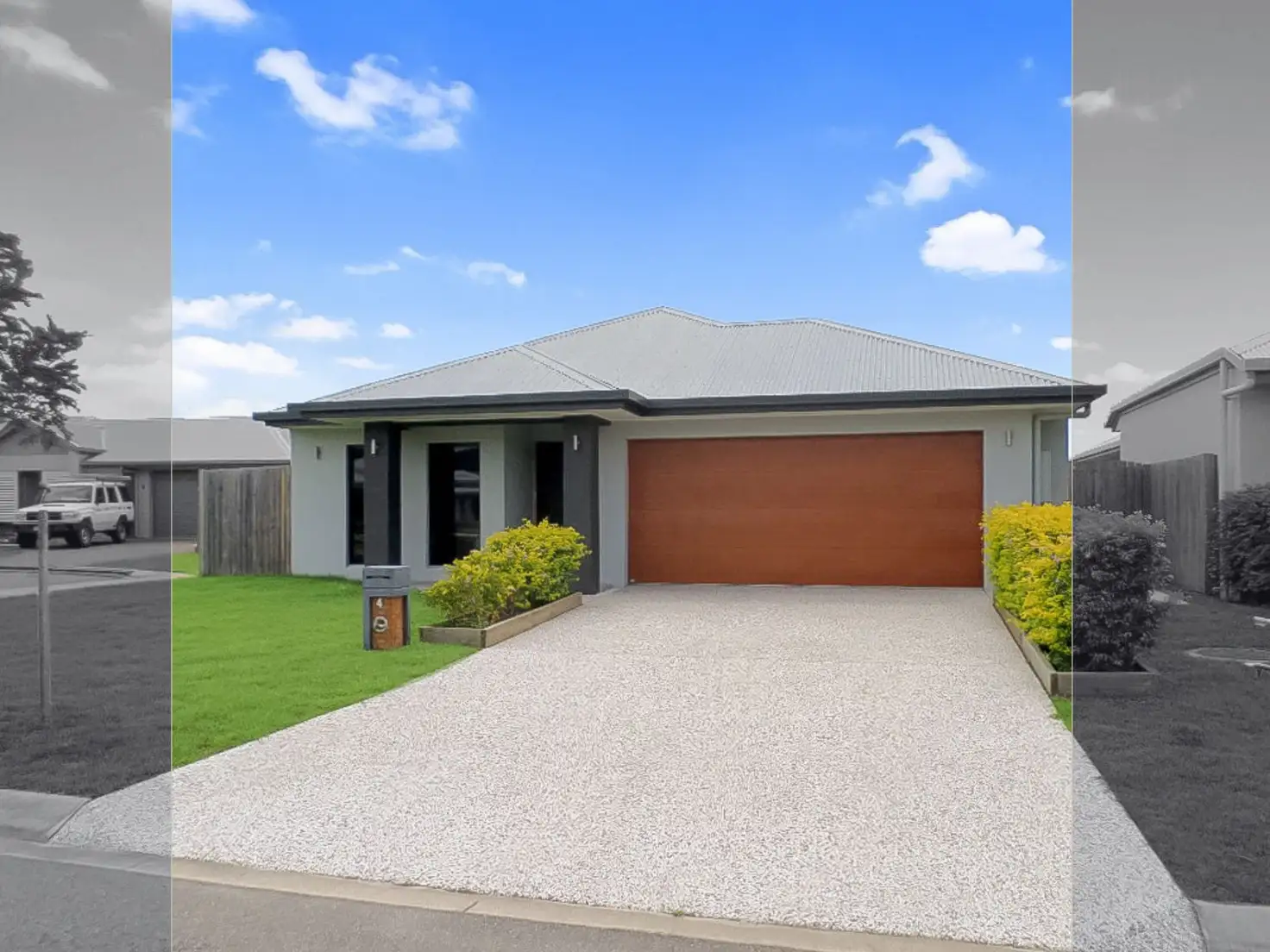



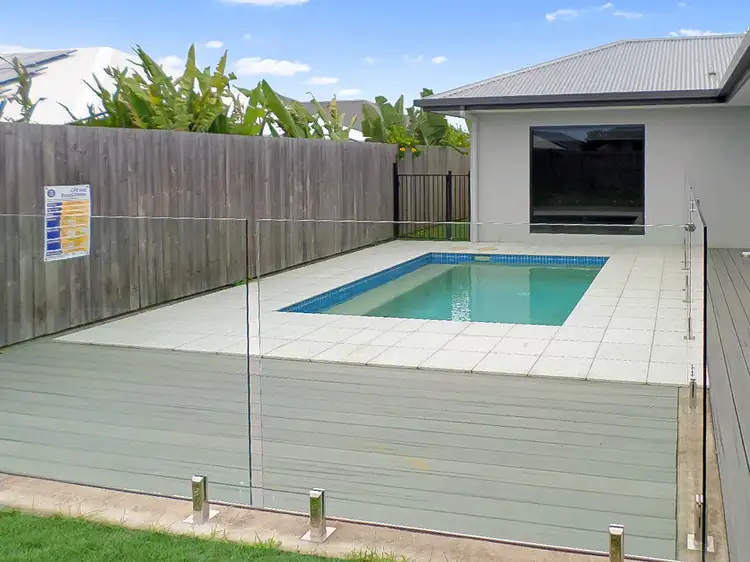
 View more
View more View more
View more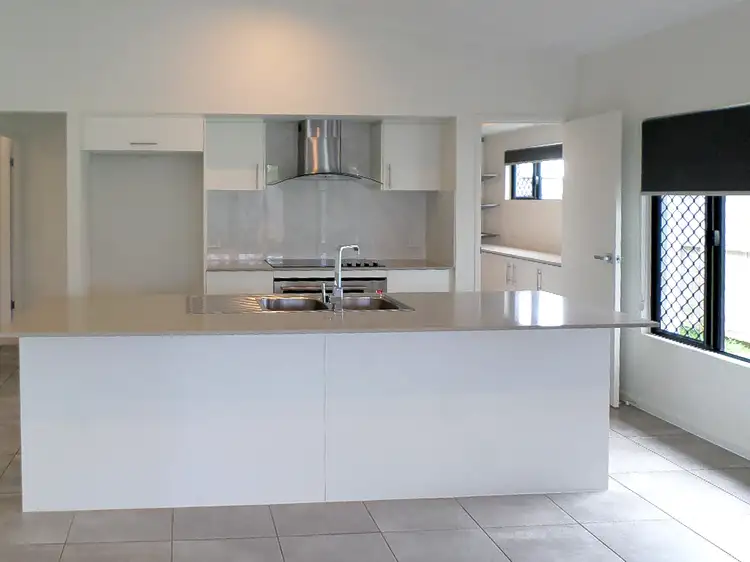 View more
View more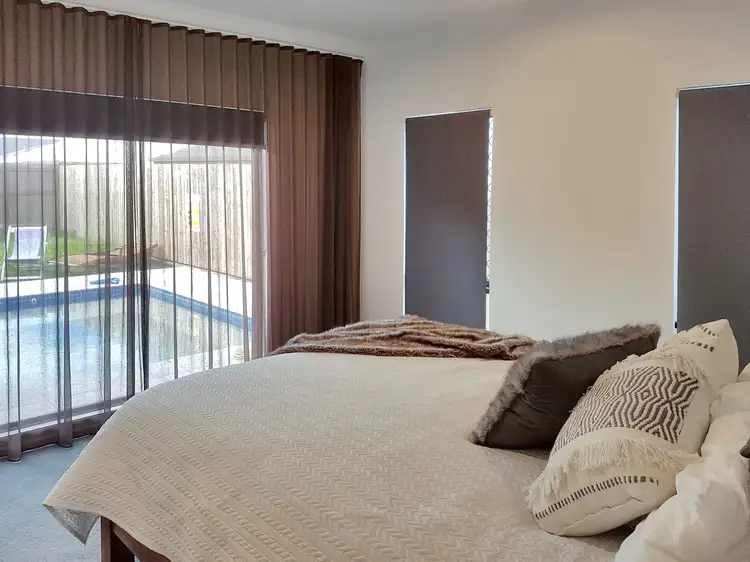 View more
View more
