An extremely well-presented, 4 bedroom / 2 bathroom home, in a small court, in the popular suburb of St Agnes.
Built in 1980, this brick veneer home has been extensively renovated by its current owners who have not spared any expense to achieve a high quality finish inside and outside. The red brick exterior is almost the only original feature left in this house; the minute you walk into the stylish hallway, it feels like being in a new home. The interior decor is in a modern black and white theme and the entertaining area, with an all-weather pergola, is in a neutral sandstone colour.
On a large corner block of 793m2 (approx.) there is dual access either to the front of the house and garage under the main roof or from the side street to the 2nd garage. Additional parking for a boat or caravan is available in the paved parking bay, currently set up as a fernery with hanging pot plants. On either side of the 2nd garage is storage for garden tools. A very neat, low maintenance garden in front with lawn, low hedges and shrubs and a few trees shows how much the owners care for their home and the back yard provides produce from traditional Australian fruit trees (lemon, orange, mandarin, plum, and apple) on a neat raised garden bed. The lawn in the back provides an ideal play area for children.
Heating and cooling is provided via a very efficient gas heater in the family room and ducted evaporative air conditioning. Ceiling fans are installed in all bedrooms, as well as the family room. The layout is quite simple with bedrooms and bathrooms to the left of the entrance hall and wrapped around at the end of the home; the kitchen and meals in the middle of the home; the family room and the lounge on either side of the kitchen. The Master bedroom, situated at the front of the house, features a beautiful and practical walk-in robe from which you enter the Ensuite. Bedroom 2 has a sliding door to the back garden. Bedrooms 3 and 4 both have a BIR and views to the back garden.
The main bathroom includes a bath, shower, single vanity and recessed built-in shelves for towels and a separate toilet. The laundry provides overhead cupboards, a bench and a double, full-length, storage cupboard. The family room, on one side of the kitchen, with white tiled floor, can be dressed up or down, depending on your taste. On one side are inbuilt glass cabinets and, on the opposite side, the sliding door leading to the paved entertaining area. The kitchen features a quality, 900mm Ilve, 6 burner gas cooktop with an electric oven underneath; a Euro dishwasher and bamboo benchtop; the main food preparation area also serves as a breakfast bar, with the sink in the middle. The glass cabinets imitate the French door that lead from the meals area into the formal lounge which, with its white and black feature wall, shelves and two sets of double French doors, looks absolutely stunning.
The beautiful entertaining area with, all-weather pitched roof pergola, large quality pavers and cream trellises, invites you to spend most of your time outside. Close to schooling, public transport, parks and shopping centres, this wonderful home is the complete package, ready for you to move in and enjoy for many years.
For further information and to book an inspection please contact our office on 8280 0033.

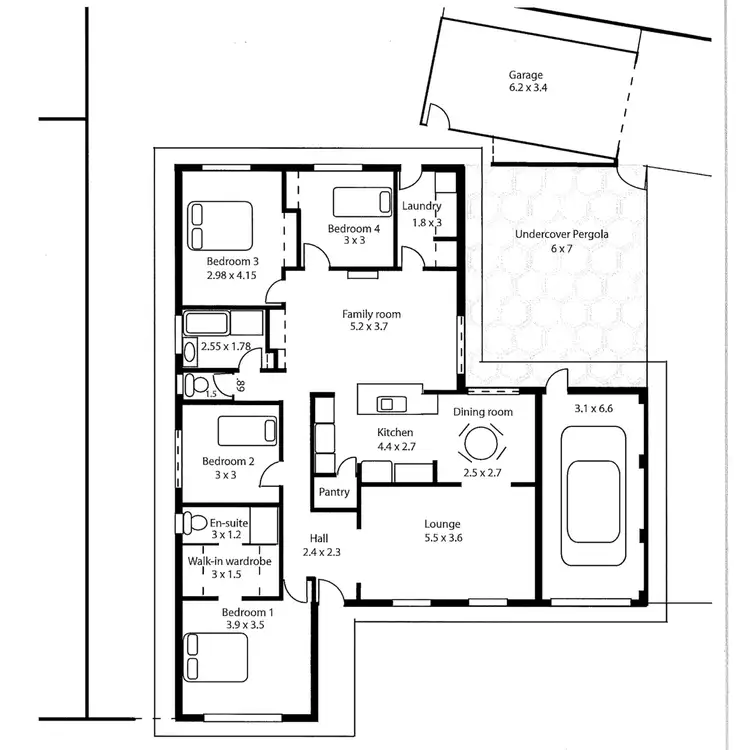

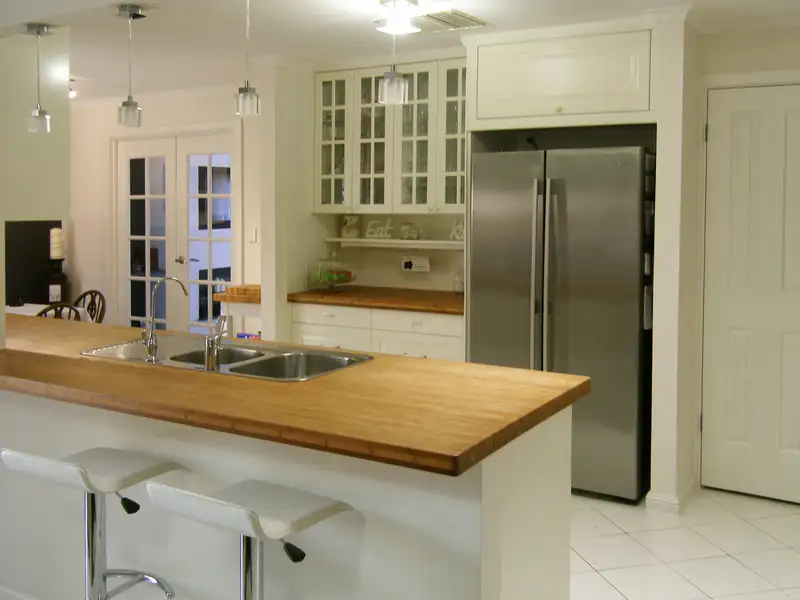


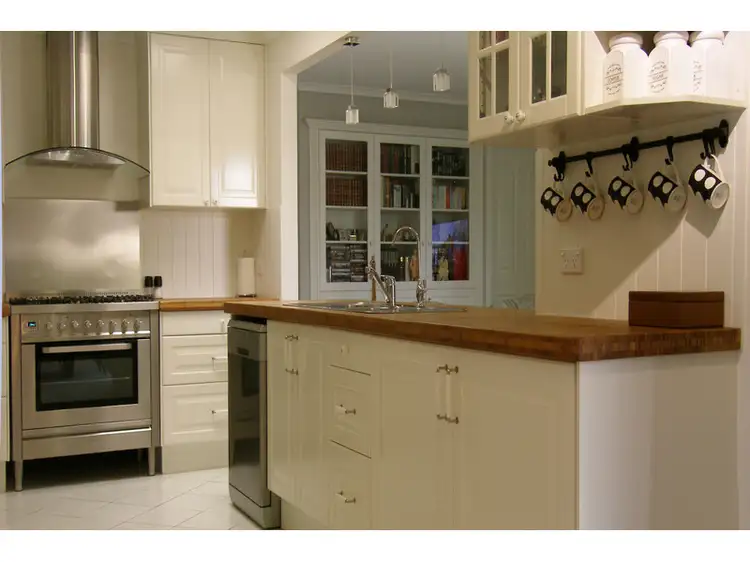
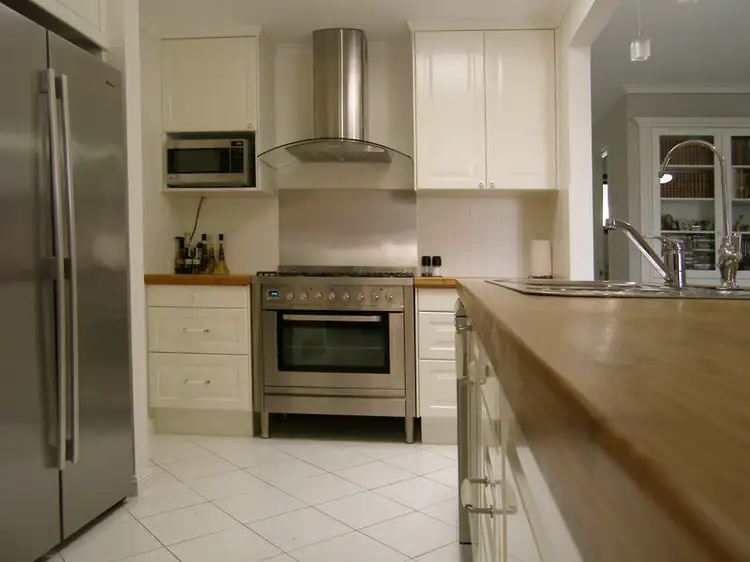
 View more
View more View more
View more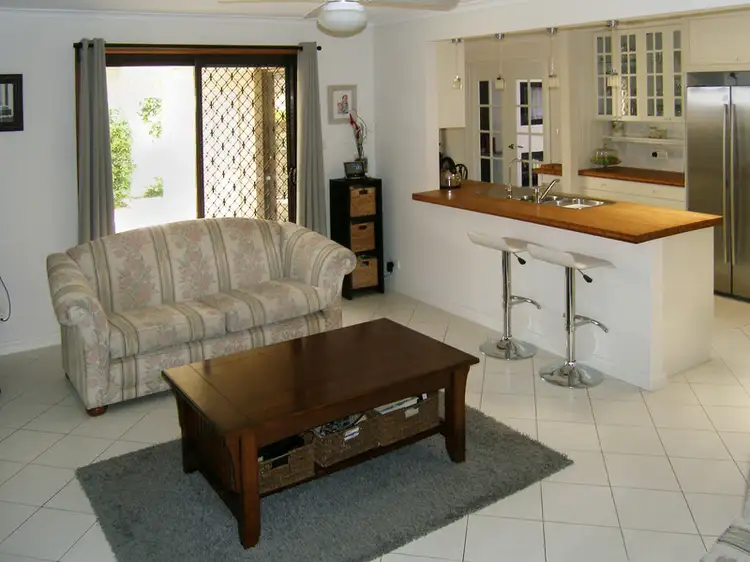 View more
View more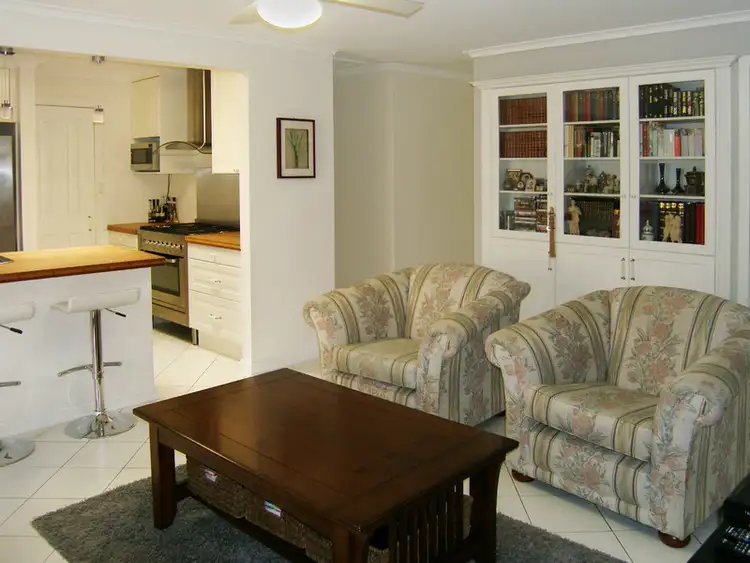 View more
View more
