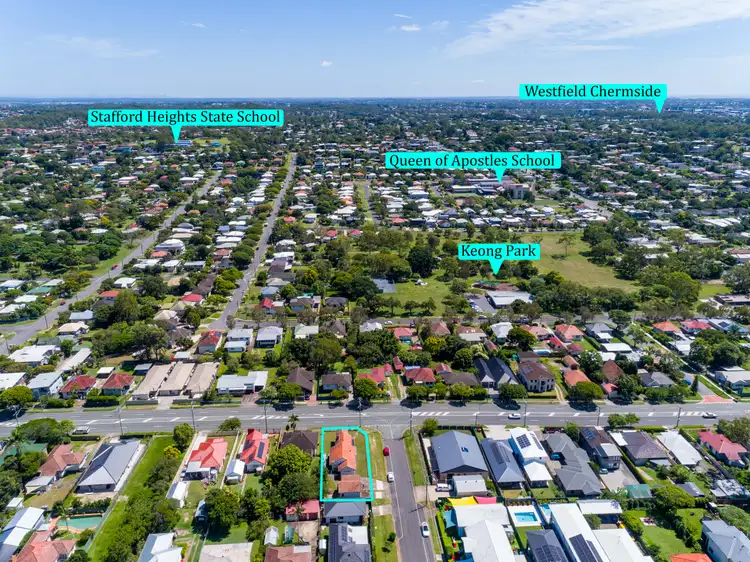Price Undisclosed
2 Bed • 1 Bath • 2 Car • 602m²



+22
Sold





+20
Sold
Address available on request
Copy address
Price Undisclosed
- 2Bed
- 1Bath
- 2 Car
- 602m²
House Sold on Tue 26 Apr, 2022
What's around Stafford
Get in touch with the agent to find out the address of this property
House description
“Sought After Stafford - Corner Block - Classic 1950's Dwelling”
Property features
Other features
0Municipality
Brisbane City CouncilLand details
Area: 602m²
Interactive media & resources
What's around Stafford
Get in touch with the agent to find out the address of this property
 View more
View more View more
View more View more
View more View more
View moreContact the real estate agent
Nearby schools in and around Stafford, QLD
Top reviews by locals of Stafford, QLD 4053
Discover what it's like to live in Stafford before you inspect or move.
Discussions in Stafford, QLD
Wondering what the latest hot topics are in Stafford, Queensland?
Similar Houses for sale in Stafford, QLD 4053
Properties for sale in nearby suburbs
Report Listing

